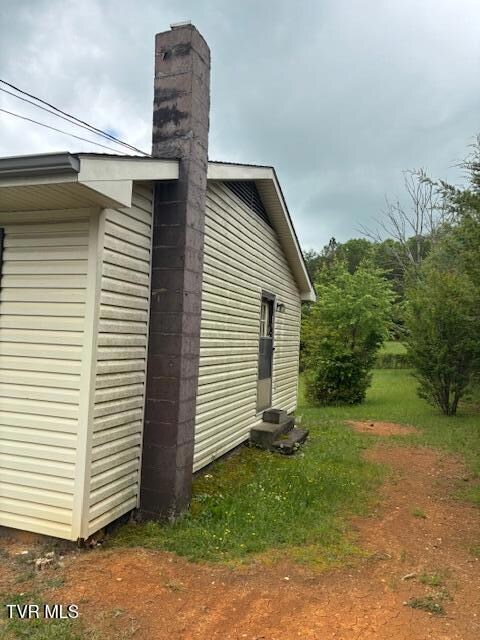Estimated payment $933/month
Total Views
694
3
Beds
1
Bath
1,092
Sq Ft
$151
Price per Sq Ft
Highlights
- Raised Ranch Architecture
- Porch
- Paneling
- No HOA
- Storm Windows
- Window Unit Cooling System
About This Home
Solid home just minuets away from Greeneville and Baileyton, plus easy access to I81. The house just needs some updating and TLC. The property has a nice yard partially fenced providing privacy out back. This is a great opportunity for first time buyers or as an investment property. This home is listed AS/IS. WE WILL BE TAKING THE HIGHEST AND BEST OFFERS UNTIL 12 NOON 7/11/25.
Home Details
Home Type
- Single Family
Est. Annual Taxes
- $644
Year Built
- Built in 1983
Lot Details
- 0.45 Acre Lot
- Lot Dimensions are 100x200
- Back Yard Fenced
- Property is in below average condition
Parking
- Gravel Driveway
Home Design
- Raised Ranch Architecture
- Shingle Roof
- Vinyl Siding
Interior Spaces
- 1,092 Sq Ft Home
- 2-Story Property
- Paneling
- Carpet
- Basement
- Block Basement Construction
- Electric Range
- Washer and Electric Dryer Hookup
Bedrooms and Bathrooms
- 3 Bedrooms
- 1 Full Bathroom
Home Security
- Storm Windows
- Storm Doors
Outdoor Features
- Porch
Schools
- Baileyton Elementary School
- North Greene Middle School
- North Greene High School
Utilities
- Window Unit Cooling System
- Heating Available
- Septic Tank
- Cable TV Available
Community Details
- No Home Owners Association
Listing and Financial Details
- Assessor Parcel Number 044 004.03
Map
Create a Home Valuation Report for This Property
The Home Valuation Report is an in-depth analysis detailing your home's value as well as a comparison with similar homes in the area
Home Values in the Area
Average Home Value in this Area
Tax History
| Year | Tax Paid | Tax Assessment Tax Assessment Total Assessment is a certain percentage of the fair market value that is determined by local assessors to be the total taxable value of land and additions on the property. | Land | Improvement |
|---|---|---|---|---|
| 2024 | $644 | $33,400 | $3,675 | $29,725 |
| 2023 | $644 | $33,400 | $0 | $0 |
| 2022 | $38,400 | $19,050 | $2,750 | $16,300 |
| 2021 | $384 | $19,050 | $2,750 | $16,300 |
| 2020 | $384 | $19,050 | $2,750 | $16,300 |
| 2019 | $384 | $19,050 | $2,750 | $16,300 |
| 2018 | $384 | $19,050 | $2,750 | $16,300 |
| 2017 | $349 | $17,700 | $2,750 | $14,950 |
| 2016 | $332 | $17,700 | $2,750 | $14,950 |
| 2015 | $332 | $17,700 | $2,750 | $14,950 |
| 2014 | $332 | $17,700 | $2,750 | $14,950 |
Source: Public Records
Property History
| Date | Event | Price | Change | Sq Ft Price |
|---|---|---|---|---|
| 07/16/2025 07/16/25 | Pending | -- | -- | -- |
| 07/09/2025 07/09/25 | For Sale | $165,000 | 0.0% | $151 / Sq Ft |
| 05/22/2025 05/22/25 | Pending | -- | -- | -- |
| 05/08/2025 05/08/25 | For Sale | $165,000 | -- | $151 / Sq Ft |
Source: Tennessee/Virginia Regional MLS
Source: Tennessee/Virginia Regional MLS
MLS Number: 9979968
APN: 044-004.03
Nearby Homes
- 370 Mulberry Rd
- 0 Babbs Mill Rd
- Lot 8 & 11 Davis Valley Rd
- N Wesley Chapel Rd
- 6420 Baileyton Rd
- 6245 Baileyton Rd
- 00 Hoover Rd
- 53.5 Acres Hoover Rd
- Tbd Rock Quarry Rd
- 475 Doc Hawkins Rd
- 1106 Spider Stines Rd
- 2720 Doty Chapel Rd
- 1433 Billy Bible Rd
- 5.23 Ac Dog Walk Rd
- Tbd Dog Walk Rd
- 6340 Kingsport Hwy
- 1375 Union Rd
- 16 Persimmon Ln
- 225 Mary Lamons Rd
- 76 Tangleberry Ln







