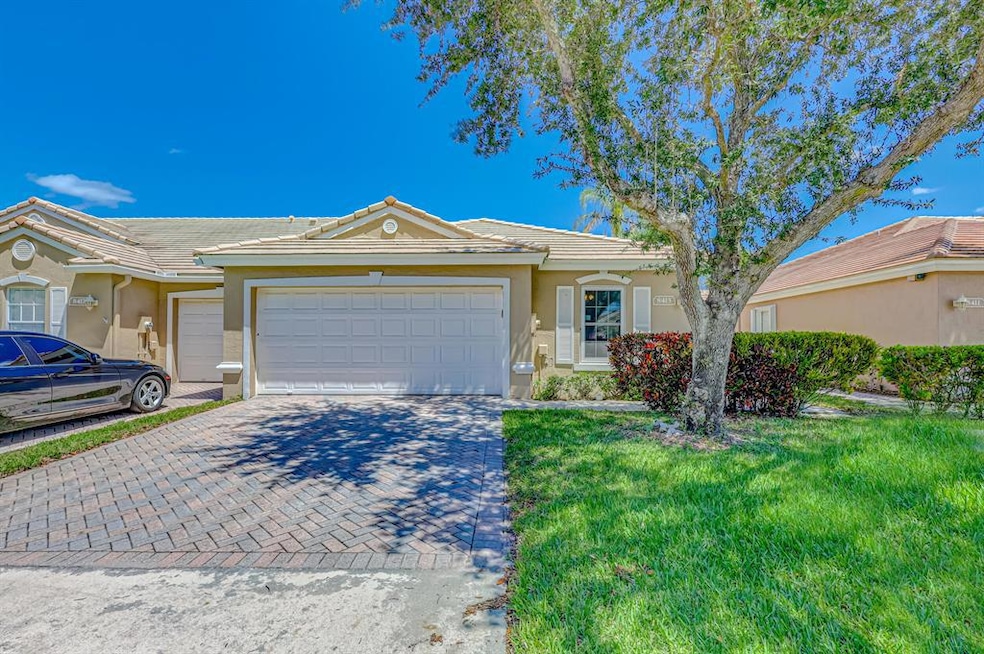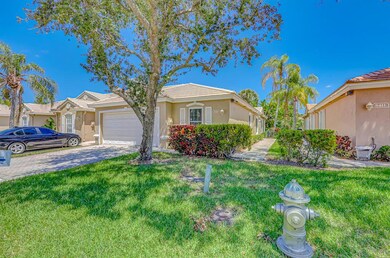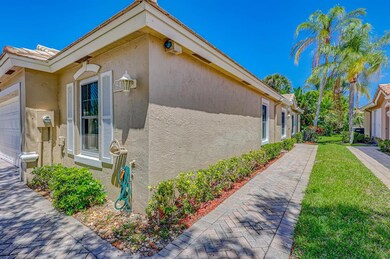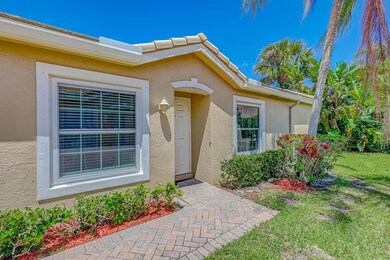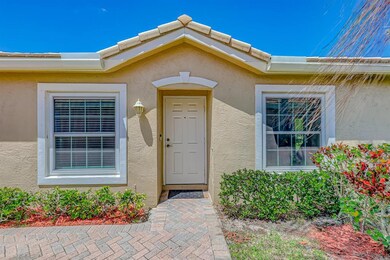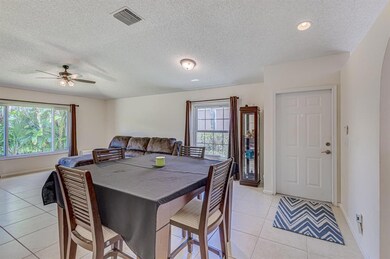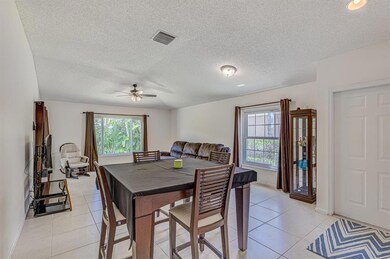
8415 Cargill Point West Palm Beach, FL 33411
Andros Isle NeighborhoodHighlights
- Gated with Attendant
- Vaulted Ceiling
- Sauna
- Clubhouse
- Garden View
- Attic
About This Home
As of August 2023Meticulously Maintained 3/2/2 end unit villa in ultra convenient Andros Isle. Ceramic tile and premium laminate floors (no carpet). New A/C, Both bathrooms and the Kitchen fully updated. All windows are Hurricane Impact. Kitchen granite counters and cherry wood cabinets. SS appliances. BR3 office. Cabinets in Garage stay. Ring Doorbell and Nest Thermostat. Low HOA Fee includes 24/7 staffed gate, security patrol, monitored security system in the unit, Landscaping front and back, Irrigation from lake, not on meter, CATV, Broadband, WiFi, Pressure cleaning roof, ext painting, Resort Clubhouse with huge heated pool, fitness center, tennis, pickleball, Bocce. Private access road to Publix Plaza. Easy access to Wellington, Downtown WPB, Turnpike, and Airport. Pride of Ownership abounds
Last Agent to Sell the Property
RE/MAX Prestige Realty License #SL629884 Listed on: 04/07/2023

Home Details
Home Type
- Single Family
Est. Annual Taxes
- $6,221
Year Built
- Built in 1998
Lot Details
- 3,794 Sq Ft Lot
- Sprinkler System
- Property is zoned RPD(ci
HOA Fees
- $305 Monthly HOA Fees
Parking
- 2 Car Attached Garage
- Garage Door Opener
- Driveway
Home Design
- Villa
- Concrete Roof
Interior Spaces
- 1,421 Sq Ft Home
- 1-Story Property
- Partially Furnished
- Vaulted Ceiling
- Ceiling Fan
- Sliding Windows
- Great Room
- Combination Dining and Living Room
- Den
- Garden Views
- Attic
Kitchen
- Eat-In Kitchen
- Electric Range
- Microwave
- Ice Maker
- Dishwasher
- Disposal
Flooring
- Laminate
- Ceramic Tile
Bedrooms and Bathrooms
- 3 Bedrooms
- Split Bedroom Floorplan
- Walk-In Closet
- 2 Full Bathrooms
- Separate Shower in Primary Bathroom
Laundry
- Laundry Room
- Washer and Dryer
Home Security
- Home Security System
- Impact Glass
- Fire and Smoke Detector
Outdoor Features
- Patio
Utilities
- Central Heating and Cooling System
- Electric Water Heater
- Cable TV Available
Listing and Financial Details
- Assessor Parcel Number 74424320030001070
Community Details
Overview
- Association fees include management, common areas, cable TV, ground maintenance, maintenance structure, reserve fund, security, internet
- Built by Engle Home Builders
- Andros Isle Par A Subdivision, Columbus Floorplan
Amenities
- Sauna
- Clubhouse
- Game Room
- Billiard Room
- Community Wi-Fi
Recreation
- Tennis Courts
- Community Basketball Court
- Pickleball Courts
- Community Pool
- Community Spa
- Park
Security
- Gated with Attendant
- Resident Manager or Management On Site
Ownership History
Purchase Details
Home Financials for this Owner
Home Financials are based on the most recent Mortgage that was taken out on this home.Purchase Details
Home Financials for this Owner
Home Financials are based on the most recent Mortgage that was taken out on this home.Purchase Details
Home Financials for this Owner
Home Financials are based on the most recent Mortgage that was taken out on this home.Purchase Details
Home Financials for this Owner
Home Financials are based on the most recent Mortgage that was taken out on this home.Purchase Details
Home Financials for this Owner
Home Financials are based on the most recent Mortgage that was taken out on this home.Purchase Details
Home Financials for this Owner
Home Financials are based on the most recent Mortgage that was taken out on this home.Purchase Details
Home Financials for this Owner
Home Financials are based on the most recent Mortgage that was taken out on this home.Similar Homes in the area
Home Values in the Area
Average Home Value in this Area
Purchase History
| Date | Type | Sale Price | Title Company |
|---|---|---|---|
| Warranty Deed | $409,850 | None Listed On Document | |
| Warranty Deed | $250,000 | Attorney | |
| Warranty Deed | $310,000 | Universal Land Title Inc | |
| Interfamily Deed Transfer | -- | -- | |
| Warranty Deed | $150,000 | -- | |
| Warranty Deed | $131,000 | -- | |
| Warranty Deed | $122,400 | -- |
Mortgage History
| Date | Status | Loan Amount | Loan Type |
|---|---|---|---|
| Previous Owner | $246,091 | VA | |
| Previous Owner | $250,000 | VA | |
| Previous Owner | $101,000 | New Conventional | |
| Previous Owner | $130,000 | Fannie Mae Freddie Mac | |
| Previous Owner | $72,000 | Credit Line Revolving | |
| Previous Owner | $120,000 | No Value Available | |
| Previous Owner | $100,000 | New Conventional | |
| Previous Owner | $30,000 | New Conventional |
Property History
| Date | Event | Price | Change | Sq Ft Price |
|---|---|---|---|---|
| 08/11/2023 08/11/23 | Sold | $409,850 | +2.5% | $288 / Sq Ft |
| 04/19/2023 04/19/23 | For Sale | $400,000 | +60.0% | $281 / Sq Ft |
| 07/31/2017 07/31/17 | Sold | $250,000 | -2.0% | $176 / Sq Ft |
| 07/01/2017 07/01/17 | Pending | -- | -- | -- |
| 06/19/2017 06/19/17 | For Sale | $255,000 | -- | $179 / Sq Ft |
Tax History Compared to Growth
Tax History
| Year | Tax Paid | Tax Assessment Tax Assessment Total Assessment is a certain percentage of the fair market value that is determined by local assessors to be the total taxable value of land and additions on the property. | Land | Improvement |
|---|---|---|---|---|
| 2024 | $6,790 | $350,000 | -- | -- |
| 2023 | $3,888 | $215,151 | $0 | $0 |
| 2022 | $6,221 | $208,884 | $0 | $0 |
| 2021 | $6,180 | $202,800 | $0 | $0 |
| 2020 | $6,259 | $200,000 | $0 | $200,000 |
| 2019 | $3,723 | $198,705 | $0 | $0 |
| 2018 | $3,845 | $195,000 | $0 | $195,000 |
| 2017 | $4,520 | $180,000 | $0 | $0 |
| 2016 | $4,323 | $159,720 | $0 | $0 |
| 2015 | $4,094 | $145,200 | $0 | $0 |
| 2014 | $3,757 | $132,000 | $0 | $0 |
Agents Affiliated with this Home
-

Seller's Agent in 2023
John Mike
RE/MAX
30 in this area
39 Total Sales
-
A
Buyer's Agent in 2023
Andrea Osborn
Harbourside Properties
(561) 308-6996
1 in this area
19 Total Sales
-
J
Buyer's Agent in 2017
Julia McGriff
Echo Fine Properties
(689) 299-1125
1 in this area
27 Total Sales
Map
Source: BeachesMLS
MLS Number: R10880036
APN: 74-42-43-20-03-000-1070
- 8404 Long Bay
- 8345 Fresh Creek
- 8285 Fresh Creek
- 2394 Kemps Bay
- 8449 Cocoplum Sound Ln
- 8177 Fresh Creek Unit 8177
- 8429 Cocoplum Sound Ln
- 2176 Big Wood Cay
- 2061 Foxtail View Ct
- 2032 Foxtail View Ct
- 8328 Cocoplum Sound Ln
- 8590 Lineyard Cay
- 2041 Foxtail View Ct
- 8816 S San Andros
- 8404 Nicholls Point
- 8667 San Andros
- 8841 S San Andros
- 8722 San Andros
- 8402 Staniel Cay
- 8935 Okeechobee Blvd Unit 204
