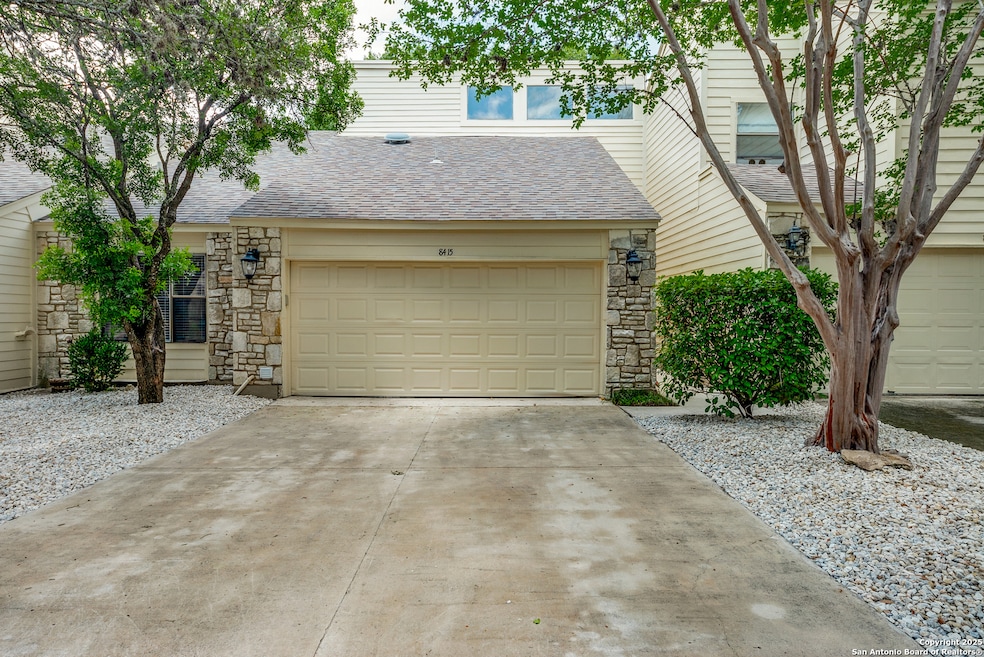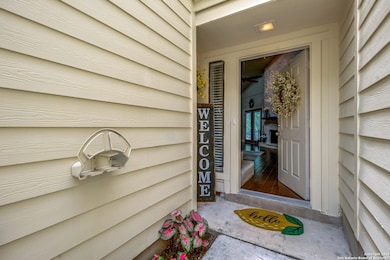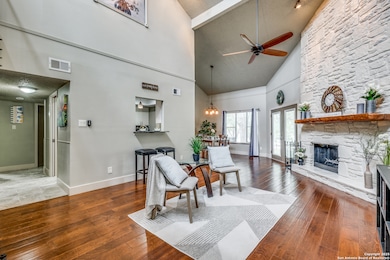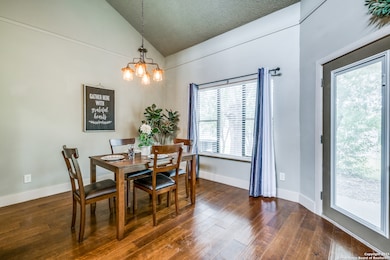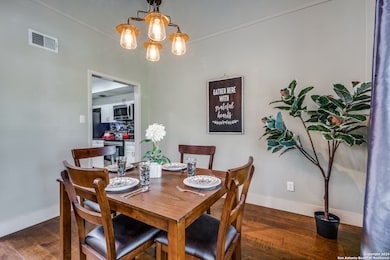
8415 Echo Creek Ln Unit II San Antonio, TX 78240
Alamo Farmsteads NeighborhoodEstimated payment $1,809/month
Highlights
- Very Popular Property
- Mature Trees
- Attic
- All Bedrooms Downstairs
- Wood Flooring
- Loft
About This Home
Stylishly Updated Townhome in Gated Community Near the Medical Center! Welcome to this beautifully updated townhome, located in a quiet, tucked-away gated community just minutes from the Texas Medical Center. Offering the perfect blend of comfort, convenience and flexibility this home is ideal for professionals, first-time buyers, or anyone seeking a low-maintenance lifestyle in a prime location. Step inside to find a thoughtfully designed layout with two spacious bedrooms conveniently located on the first floor, each offering a sense of privacy. The updated bathrooms features modern finishes, stylish fixtures and clean, contemporary design. You'll love the remodeled kitchen, complete with updated cabinetry, sleek granite countertops, stainless steel appliances and functional layout that opens to the dining room and with opening to the living room for entertaining or daily living. Updated wood flooring located in living, dining and bedrooms, tile in baths, kitchen and hallways and wood look water proof laminate in the upstairs flex room enhances the modern aesthetic and creates a seamless flow from room to room. The living room has a wood burning fireplace accentuated by the custom designed Texas mesquite mantle. Upstairs, a massive flex room offers endless possibilities. Use it as a home office, game room, fitness studio, guest room or even a cozy media lounge-the choice is yours. The extra space added incredible value and versatility to this already well-appointed home. Whether you're looking for a peaceful retreat, a smart investment or your next primary residence, this home checks all the boxes!
Listing Agent
Sheryl Woolsey
Woolsey Realty Company Listed on: 06/21/2025
Home Details
Home Type
- Single Family
Est. Annual Taxes
- $3,943
Year Built
- Built in 1983
Lot Details
- 2,134 Sq Ft Lot
- Mature Trees
HOA Fees
- $395 Monthly HOA Fees
Home Design
- Slab Foundation
- Composition Roof
- Central Distribution Plumbing
Interior Spaces
- 1,494 Sq Ft Home
- Property has 2 Levels
- Ceiling Fan
- Wood Burning Fireplace
- Double Pane Windows
- Window Treatments
- Solar Screens
- Living Room with Fireplace
- Loft
- Attic
Kitchen
- Stove
- Cooktop
- Microwave
- Ice Maker
- Dishwasher
- Solid Surface Countertops
- Disposal
Flooring
- Wood
- Ceramic Tile
- Vinyl
Bedrooms and Bathrooms
- 2 Bedrooms
- All Bedrooms Down
- 2 Full Bathrooms
Laundry
- Dryer
- Washer
Home Security
- Carbon Monoxide Detectors
- Fire and Smoke Detector
Parking
- 2 Car Attached Garage
- Garage Door Opener
Outdoor Features
- Covered patio or porch
Schools
- Rhodes Elementary School
- Rudder Middle School
- Marshall High School
Utilities
- Central Heating and Cooling System
- One Cooling System Mounted To A Wall/Window
- Programmable Thermostat
- Electric Water Heater
- Phone Available
- Cable TV Available
Listing and Financial Details
- Tax Lot 102
- Assessor Parcel Number 168690001020
- Seller Concessions Not Offered
Community Details
Overview
- $250 HOA Transfer Fee
- Alamo Association Management, Llc Association
- Echo Creek Subdivision
- Mandatory home owners association
Recreation
- Tennis Courts
- Community Basketball Court
- Community Pool
Additional Features
- Community Barbecue Grill
- Controlled Access
Map
Home Values in the Area
Average Home Value in this Area
Property History
| Date | Event | Price | Change | Sq Ft Price |
|---|---|---|---|---|
| 06/21/2025 06/21/25 | For Sale | $194,777 | -- | $130 / Sq Ft |
Similar Homes in San Antonio, TX
Source: San Antonio Board of REALTORS®
MLS Number: 1877739
- 8420 Echo Creek Ln
- 8418 Echo Creek Ln
- 8406 Echo Creek Ln
- 8553 Echo Creek Ln
- 8517 Echo Creek Ln Unit 1
- 8515 Sir Galahad
- 6019 E Jolie Ct
- 8502 Westgrove Dr
- 6160 Eckhert Rd Unit 903
- 6160 Eckhert Rd Unit 606
- 6160 Eckhert Rd Unit 103
- 6160 Eckhert Rd Unit 602
- 6160 Eckhert Rd Unit 1202
- 6160 Eckhert Rd Unit 305
- 6160 Eckhert Rd Unit 1714
- 6160 Eckhert Rd Unit 204
- 6118 Pecan Tree
- 6303 Maverick Trail Dr
- 6326 Maverick Oak Dr
- 6326 Maverick Trail Dr
