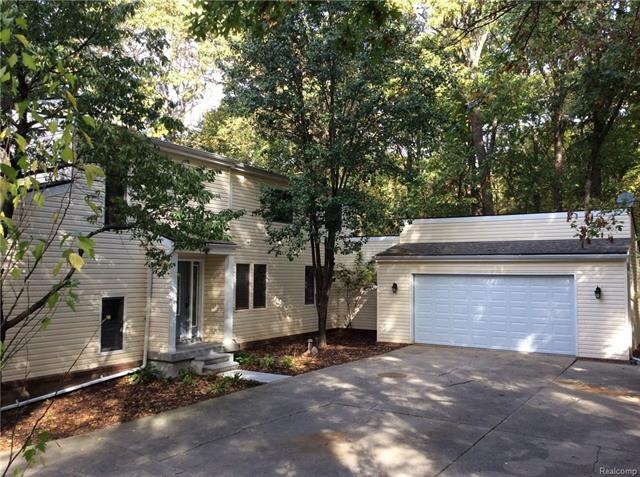
8415 Kiowa Trail Pinckney, MI 48169
Estimated Value: $441,000 - $488,000
Highlights
- Colonial Architecture
- Wooded Lot
- No HOA
- Deck
- Jetted Tub in Primary Bathroom
- 2 Car Direct Access Garage
About This Home
As of March 2018Large unique and wonderfully comfortable home set back from the road on just over an acre. Tranquil, wooded site located in highly desirable Hamburg Township. Back of the property has a walking trail all the way to Bishop lake.Rustic wood vaulted covered ceiling and oversize brick wall fireplace in dining room. Kitchen has brand new cabinets,granite counter tops,large island and all new stainless steel appliances. Kitchen /Dining room have direct access to massive deck with a covered pergola great for entertaining. Finished walk out basement has large rec room,wet bar, wood burning fireplace, covered patio, bedroom and a full bath, Lower level office(can be converted to a 7th bedroom) Upstairs has a walk in attic with lots of storage room and a laundry shoot in the linen closet.Dual furnaces for efficiency and temperature control You must see this house to appreciate it and the impressive layout.
Last Agent to Sell the Property
Makenzie Whitney Corp License #6502358312 Listed on: 12/13/2017
Home Details
Home Type
- Single Family
Est. Annual Taxes
Year Built
- Built in 1977 | Remodeled in 2016
Lot Details
- 1.07 Acre Lot
- Lot Dimensions are 137x339
- Irregular Lot
- Wooded Lot
Home Design
- Colonial Architecture
- Block Foundation
- Asphalt Roof
- Vinyl Construction Material
Interior Spaces
- 2,529 Sq Ft Home
- 2-Story Property
- Wet Bar
- Gas Fireplace
- Dining Room with Fireplace
Kitchen
- Dishwasher
- Disposal
Bedrooms and Bathrooms
- 6 Bedrooms
- Jetted Tub in Primary Bathroom
Finished Basement
- Walk-Out Basement
- Fireplace in Basement
Parking
- 2 Car Direct Access Garage
- Garage Door Opener
Outdoor Features
- Deck
- Patio
- Shed
- Porch
Utilities
- Forced Air Heating and Cooling System
- Heating System Uses Natural Gas
- Natural Gas Water Heater
- Water Softener is Owned
Community Details
- No Home Owners Association
- Arrowhead Sub Subdivision
Listing and Financial Details
- Assessor Parcel Number 1515101007
Ownership History
Purchase Details
Home Financials for this Owner
Home Financials are based on the most recent Mortgage that was taken out on this home.Purchase Details
Purchase Details
Purchase Details
Similar Homes in Pinckney, MI
Home Values in the Area
Average Home Value in this Area
Purchase History
| Date | Buyer | Sale Price | Title Company |
|---|---|---|---|
| Burrell Christopher A | $332,500 | -- | |
| Makenzie Whitney Corporation Inc | $4,000 | None Available | |
| Abjb101 Llc | $8,000 | None Available | |
| Us Bank Na | $199,750 | -- |
Mortgage History
| Date | Status | Borrower | Loan Amount |
|---|---|---|---|
| Closed | Burrell Christopher A | $296,500 | |
| Closed | Burrell Christopher A | $33,250 | |
| Closed | Burrell Christopher A | $266,000 |
Property History
| Date | Event | Price | Change | Sq Ft Price |
|---|---|---|---|---|
| 03/16/2018 03/16/18 | Sold | $332,500 | -2.8% | $131 / Sq Ft |
| 01/21/2018 01/21/18 | Pending | -- | -- | -- |
| 12/13/2017 12/13/17 | For Sale | $342,000 | -- | $135 / Sq Ft |
Tax History Compared to Growth
Tax History
| Year | Tax Paid | Tax Assessment Tax Assessment Total Assessment is a certain percentage of the fair market value that is determined by local assessors to be the total taxable value of land and additions on the property. | Land | Improvement |
|---|---|---|---|---|
| 2024 | $1,650 | $210,740 | $0 | $0 |
| 2023 | $1,552 | $192,000 | $0 | $0 |
| 2022 | $5,547 | $163,340 | $0 | $0 |
| 2021 | $5,547 | $163,340 | $0 | $0 |
| 2020 | $5,374 | $154,810 | $0 | $0 |
| 2019 | $4,146 | $148,910 | $0 | $0 |
| 2018 | $6,715 | $142,670 | $0 | $0 |
| 2017 | $3,247 | $142,670 | $0 | $0 |
| 2016 | $3,228 | $118,290 | $0 | $0 |
| 2014 | $2,649 | $116,220 | $0 | $0 |
| 2012 | $2,649 | $123,980 | $0 | $0 |
Agents Affiliated with this Home
-
KELI MURILLO

Seller's Agent in 2018
KELI MURILLO
Makenzie Whitney Corp
(734) 395-4145
6 Total Sales
-
Dominic DiCicco
D
Buyer's Agent in 2018
Dominic DiCicco
National Realty Centers, Inc
(810) 397-7498
12 Total Sales
Map
Source: Realcomp
MLS Number: 217109297
APN: 15-15-101-007
- 8444 Climbing Way
- Vacant Land #9 Climbing Way
- 8544 Far Ravine Dr
- 8130 Teahen Rd
- 5867 Community Dr
- 8440 Lance Ct
- 5050 Island Shore Dr
- 5070 Island Shore Dr
- 0 Old Mill Rd
- 0 V L Riverdale Rd
- 6544 Woodland
- 9582 Palmer Rd
- 9591 Palmer
- 9830 Zukey Dr
- 00 Lori Ln
- 9637 Palmer Rd
- 6545 Hiller Ave
- 9693 Beverly Dr
- 7315 Northdale Dr
- 0 Legrand Dr Unit 23128331
- 8415 Kiowa Trail Unit Bldg-Unit
- 8415 Kiowa Trail
- 8443 Kiowa Trail
- 8265 Kiowa Trail
- 8422 Climbing Way
- 8469 Kiowa Trail
- 8400 Climbing Way
- 8431 Climbing Way Unit 8
- 8491 Kiowa Trail
- 8466 Climbing Way Unit Bldg-Unit
- 8466 Climbing Way Unit 3
- 5661 Shoshoni Pass
- 0 Climbing Way Unit 4965901
- 0 Climbing Way Unit 4963613
- 0 Climbing Way Unit 4961459
- 0 Climbing Way Unit 4908226
- 0 Climbing Way Unit 5436701
- 0 Climbing Way Unit 5543304
- 8411 Climbing Way Unit 7
- 5660 Shoshoni Pass
