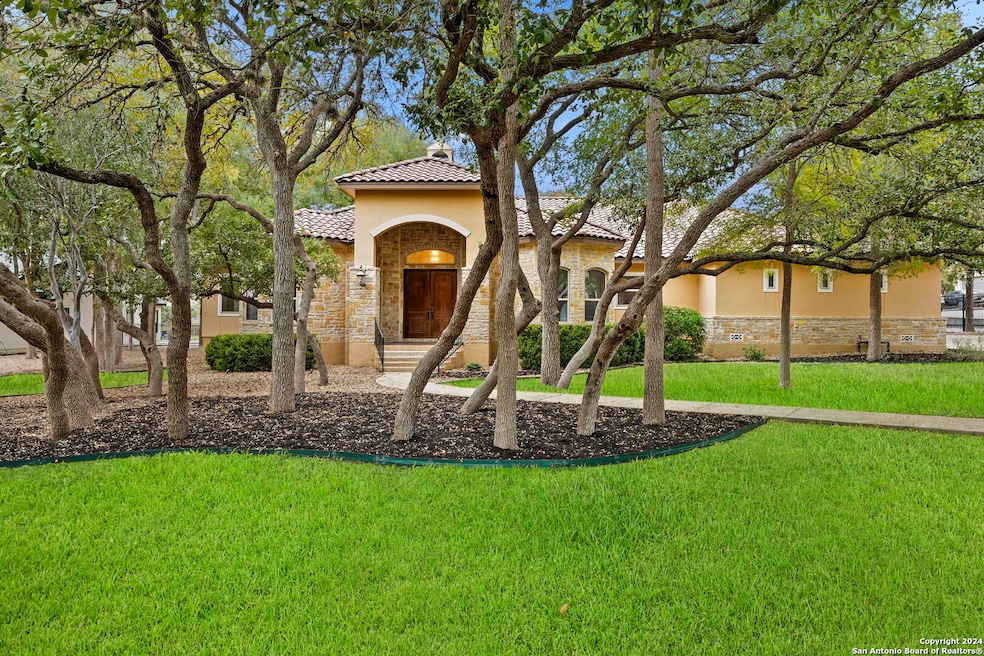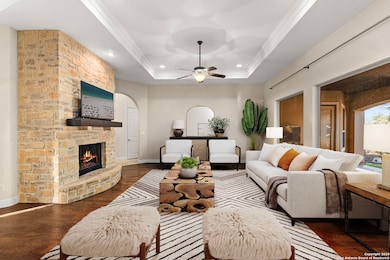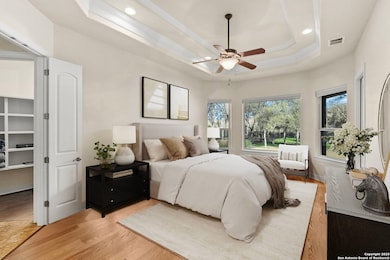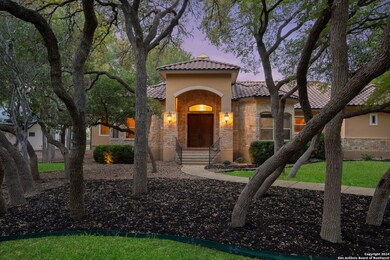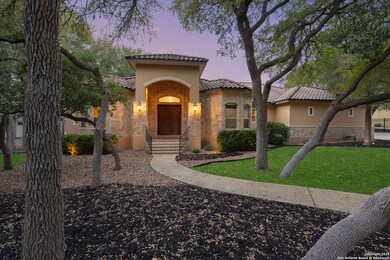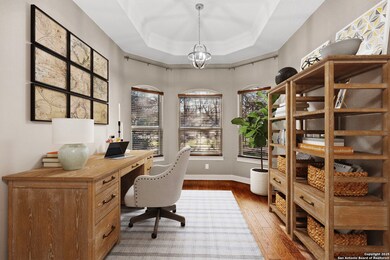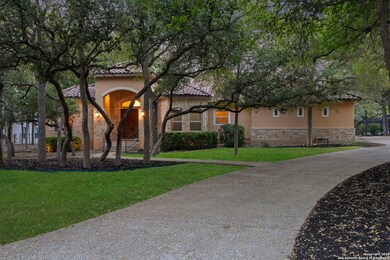
8415 Wild Wind Park San Antonio, TX 78266
Comal NeighborhoodEstimated payment $5,268/month
Highlights
- 0.93 Acre Lot
- Custom Closet System
- Viking Appliances
- Garden Ridge Elementary School Rated A
- Mature Trees
- Golf Cart Garage
About This Home
Located in the prestigious Garden Ridge neighborhood of Wild Wind, this gated community is designed for privacy and elegance, featuring controlled access, beautifully landscaped winding streets, and manicured grassy medians. The neighborhood is renowned for its custom-built homes and offers proximity to highly-rated schools, fine dining, shopping, and vibrant entertainment options. Inside, the home impresses with an expansive, open layout ideal for entertaining. The chef-inspired kitchen includes an elegant island and is equipped with top-of-the-line Viking appliances and gas cooking, catering to culinary enthusiasts. Every corner of this home reflects superior craftsmanship and luxurious attention to detail, offering a sophisticated yet comfortable lifestyle. Known for its prime location, Garden Ridge is surrounded by lush, mature trees, open green spaces, and scenic views where deer roam freely, creating a serene and exclusive environment. With convenient access to IH-35, Loop 1604, Downtown San Antonio, New Braunfels, and an easy drive to Austin, this location is ideal for professionals, families, and anyone seeking refined suburban living.
Home Details
Home Type
- Single Family
Est. Annual Taxes
- $9,913
Year Built
- Built in 2007
Lot Details
- 0.93 Acre Lot
- Wrought Iron Fence
- Level Lot
- Sprinkler System
- Mature Trees
HOA Fees
- $117 Monthly HOA Fees
Home Design
- Slab Foundation
- Tile Roof
- Radiant Barrier
- Masonry
- Stucco
Interior Spaces
- 2,932 Sq Ft Home
- Property has 1 Level
- Ceiling Fan
- Chandelier
- Wood Burning Fireplace
- Brick Fireplace
- Double Pane Windows
- Window Treatments
- Pocket Doors
- Living Room with Fireplace
Kitchen
- Eat-In Kitchen
- Walk-In Pantry
- Built-In Self-Cleaning Oven
- Gas Cooktop
- Microwave
- Ice Maker
- Dishwasher
- Viking Appliances
- Solid Surface Countertops
- Disposal
Flooring
- Carpet
- Concrete
- Ceramic Tile
Bedrooms and Bathrooms
- 3 Bedrooms
- Custom Closet System
- Walk-In Closet
Laundry
- Laundry Room
- Washer Hookup
Attic
- Storage In Attic
- Permanent Attic Stairs
- Partially Finished Attic
Home Security
- Security System Owned
- Fire and Smoke Detector
Parking
- 3 Car Garage
- Garage Door Opener
- Driveway Level
- Golf Cart Garage
Accessible Home Design
- Handicap Shower
- Doors swing in
- Doors with lever handles
- Doors are 32 inches wide or more
- Entry Slope Less Than 1 Foot
- No Carpet
- Low Pile Carpeting
Outdoor Features
- Covered Patio or Porch
- Exterior Lighting
- Outdoor Gas Grill
- Rain Gutters
Schools
- Gardenridge Elementary School
Utilities
- Central Heating and Cooling System
- Multiple Heating Units
- Heating System Uses Natural Gas
- Programmable Thermostat
- Tankless Water Heater
- Multiple Water Heaters
- Gas Water Heater
- Water Softener is Owned
- Aerobic Septic System
Listing and Financial Details
- Tax Lot 73
- Assessor Parcel Number 560550007300
- Seller Concessions Offered
Community Details
Overview
- $175 HOA Transfer Fee
- Wild Wind Association
- Built by Double Diamond
- Wild Wind Subdivision
- Mandatory home owners association
Security
- Controlled Access
Map
Home Values in the Area
Average Home Value in this Area
Tax History
| Year | Tax Paid | Tax Assessment Tax Assessment Total Assessment is a certain percentage of the fair market value that is determined by local assessors to be the total taxable value of land and additions on the property. | Land | Improvement |
|---|---|---|---|---|
| 2024 | $9,914 | $794,408 | -- | -- |
| 2023 | $9,914 | $722,189 | $0 | $0 |
| 2022 | $9,479 | $656,535 | -- | -- |
| 2021 | $12,204 | $596,850 | $119,510 | $477,340 |
| 2020 | $11,889 | $564,140 | $113,100 | $451,040 |
| 2018 | $10,490 | $490,000 | $105,430 | $384,570 |
| 2017 | $10,415 | $512,000 | $105,430 | $406,570 |
| 2016 | $9,468 | $464,270 | $95,850 | $368,420 |
Property History
| Date | Event | Price | Change | Sq Ft Price |
|---|---|---|---|---|
| 08/14/2025 08/14/25 | For Sale | $800,000 | 0.0% | $273 / Sq Ft |
| 08/06/2025 08/06/25 | Pending | -- | -- | -- |
| 07/17/2025 07/17/25 | Price Changed | $800,000 | -1.8% | $273 / Sq Ft |
| 03/13/2025 03/13/25 | Price Changed | $815,000 | -1.2% | $278 / Sq Ft |
| 11/04/2024 11/04/24 | For Sale | $825,000 | +55.7% | $281 / Sq Ft |
| 02/03/2019 02/03/19 | Off Market | -- | -- | -- |
| 11/05/2018 11/05/18 | Sold | -- | -- | -- |
| 10/06/2018 10/06/18 | Pending | -- | -- | -- |
| 09/23/2018 09/23/18 | For Sale | $530,000 | -- | $181 / Sq Ft |
Purchase History
| Date | Type | Sale Price | Title Company |
|---|---|---|---|
| Interfamily Deed Transfer | -- | None Available | |
| Vendors Lien | -- | Fatco | |
| Warranty Deed | -- | Lalt |
Mortgage History
| Date | Status | Loan Amount | Loan Type |
|---|---|---|---|
| Open | $453,000 | New Conventional | |
| Previous Owner | $343,500 | VA | |
| Previous Owner | $399,806 | New Conventional | |
| Previous Owner | $400,000 | Purchase Money Mortgage |
Similar Homes in San Antonio, TX
Source: San Antonio Board of REALTORS®
MLS Number: 1821055
APN: 56-0550-0073-00
- 8614 Wild Wind Park
- 8403 Wild Wind Park
- 20027 Buckhead Ln
- 19512 Tonkawa Pass
- 8835 Garden Ridge Dr
- 19019 Seminole Pass
- 19015 Seminole Pass
- 8803 Cherokee Path
- 19803 Wild Hollow
- 8651 Bindseil Ln
- 000 Bat Cave Rd
- 8834 Cherokee Path
- 8202 Garden Arbor
- 8235 Shining Elk
- 21320 Cedar Gap
- 21195 Bat Cave Rd
- 8283 Apache Forest
- 8110 Park Lane Dr
- 8299 Apache Forest
- 0 Bat Cave Rd Unit 1839491
- 18861 Farm To Market Road 2252
- 5107 Gully Way
- 16930 Spirit Brook Unit 2
- 8327 Breezy Cove Unit 2
- 16922 Dancing Ava Unit 2
- 16918 Spirit Brook Unit 2
- 16918 Dancing Ava Unit 2
- 16914 Dancing Ava Unit 2
- 16906 Spirit Brook Unit 4
- 16910 Showdown Path Unit 2
- 8410 Flicka Hills Unit 2
- 16905 Showdown Path Unit 4
- 16836 Dancing Ava
- 16839 Dancing Ava Unit 1
- 16845 Showdown Path Unit 2
- 16832 Dancing Ava Unit 1
- 16822 Showdown Path Unit 2
- 16825 Showdown Path Unit 2
- 16819 Dancing Ava Unit 4
- 16810 Showdown Path Unit 3
