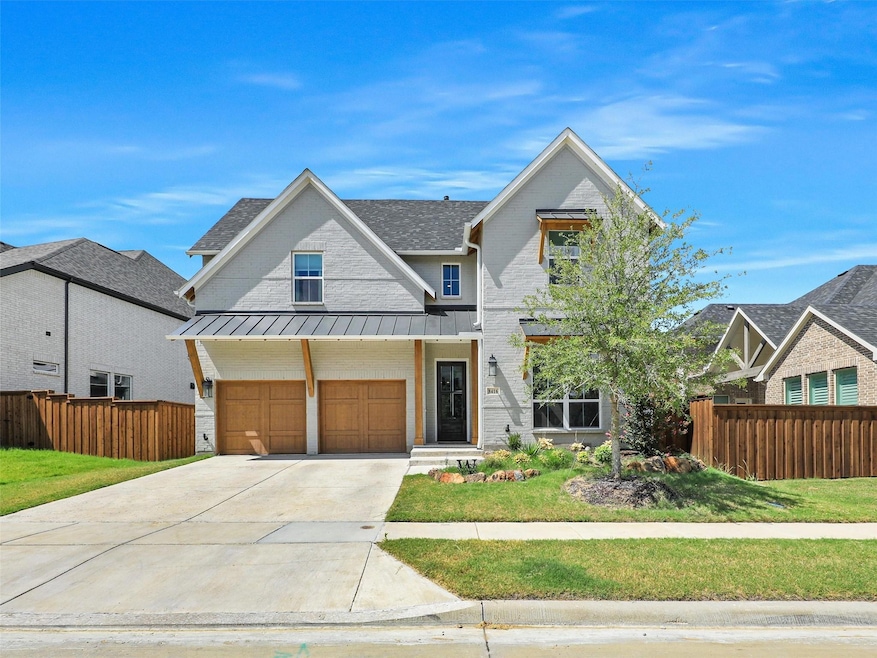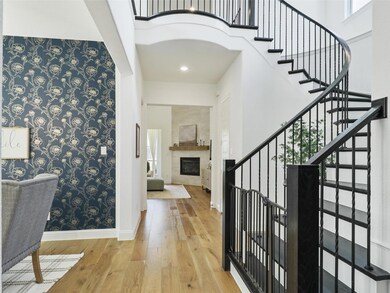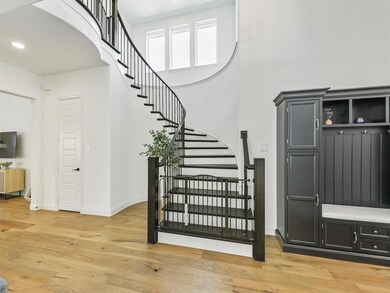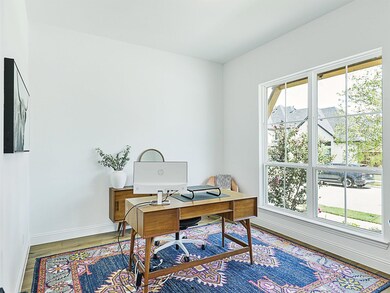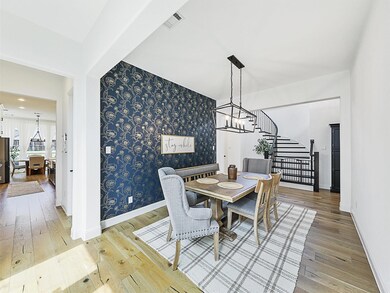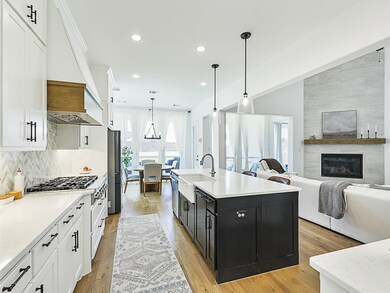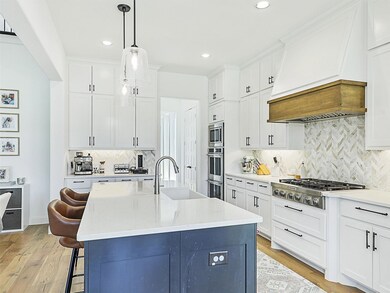
8416 Burnley The Colony, TX 75056
The Tribute NeighborhoodHighlights
- Marina
- Open Floorplan
- Community Pool
- Golf Course Community
- Wood Flooring
- Tennis Courts
About This Home
As of May 2025Stunning 2 story home in The Tribute, resort style living at it’s finest. Situated on a huge lot in Westbury Phase 4 with the largest backyard you will find providing endless possibilities. This modern and charming home features soaring ceiling & windows, formal dining, gourmet Quartz island kitchen open to a spacious family room with floor to ceiling tile surround fireplace. Primary with En Suite, secondary bedroom with En Suite and private home office are all on the first floor. Upstairs, you’ll find a spacious game room, media room, 2 bedrooms, one with En Suite and one hallway full bath for guest access. Two car garage with epoxy flooring and great storage. Walking distance to elementary school, parks, playgrounds & community pools. Drive your golf cart to the clubhouse for golf or a swim in the infinity pool overlooking Lake Lewisville. You will love the color palette inside & out creating an elevated air of light, bright & inviting all throughout this beautiful home. Complete list of seller paid builder upgrades in the Transaction Desk. If you are a boat owner or want to be, The Tribute Marina & Park due to open in 2026 is within 1.5 miles. Suntex.com for all the information.
Last Agent to Sell the Property
Fathom Realty Brokerage Phone: 888-455-6040 License #0549519 Listed on: 11/30/2024

Last Buyer's Agent
NON-MLS MEMBER
NON MLS
Home Details
Home Type
- Single Family
Est. Annual Taxes
- $17,711
Year Built
- Built in 2022
Lot Details
- 9,148 Sq Ft Lot
- Wood Fence
- Landscaped
- Interior Lot
- Sprinkler System
- Back Yard
HOA Fees
- $100 Monthly HOA Fees
Parking
- 2 Car Attached Garage
- Front Facing Garage
- Epoxy
Home Design
- Slab Foundation
- Composition Roof
Interior Spaces
- 3,446 Sq Ft Home
- 2-Story Property
- Open Floorplan
- Electric Fireplace
- Washer Hookup
Kitchen
- <<doubleOvenToken>>
- Gas Cooktop
- <<microwave>>
- Dishwasher
- Kitchen Island
- Disposal
Flooring
- Wood
- Carpet
Bedrooms and Bathrooms
- 4 Bedrooms
Home Security
- Home Security System
- Fire and Smoke Detector
Outdoor Features
- Covered patio or porch
- Rain Gutters
Schools
- Prestwick K-8 Stem Elementary School
- Little Elm High School
Utilities
- Cooling Available
- Zoned Heating System
- Underground Utilities
- High Speed Internet
- Cable TV Available
Listing and Financial Details
- Legal Lot and Block 6 / V
- Assessor Parcel Number R990338
Community Details
Overview
- Association fees include all facilities, management
- Community Management Association
- The Tribute Westbury Phase 4 Subdivision
Recreation
- Marina
- Golf Course Community
- Tennis Courts
- Community Playground
- Community Pool
Ownership History
Purchase Details
Purchase Details
Home Financials for this Owner
Home Financials are based on the most recent Mortgage that was taken out on this home.Similar Homes in the area
Home Values in the Area
Average Home Value in this Area
Purchase History
| Date | Type | Sale Price | Title Company |
|---|---|---|---|
| Warranty Deed | -- | Chicago Title | |
| Special Warranty Deed | -- | -- |
Mortgage History
| Date | Status | Loan Amount | Loan Type |
|---|---|---|---|
| Previous Owner | $616,374 | New Conventional |
Property History
| Date | Event | Price | Change | Sq Ft Price |
|---|---|---|---|---|
| 05/29/2025 05/29/25 | Sold | -- | -- | -- |
| 05/03/2025 05/03/25 | Pending | -- | -- | -- |
| 05/01/2025 05/01/25 | Price Changed | $879,000 | -2.3% | $255 / Sq Ft |
| 03/28/2025 03/28/25 | Price Changed | $900,000 | -1.1% | $261 / Sq Ft |
| 02/08/2025 02/08/25 | Price Changed | $910,000 | -1.6% | $264 / Sq Ft |
| 12/01/2024 12/01/24 | For Sale | $925,000 | -- | $268 / Sq Ft |
Tax History Compared to Growth
Tax History
| Year | Tax Paid | Tax Assessment Tax Assessment Total Assessment is a certain percentage of the fair market value that is determined by local assessors to be the total taxable value of land and additions on the property. | Land | Improvement |
|---|---|---|---|---|
| 2024 | $17,711 | $864,779 | $165,812 | $698,967 |
| 2023 | $17,706 | $924,168 | $165,812 | $758,356 |
| 2022 | $2,264 | $99,487 | $99,487 | $0 |
Agents Affiliated with this Home
-
Julie Smith
J
Seller's Agent in 2025
Julie Smith
Fathom Realty
(214) 738-8678
1 in this area
23 Total Sales
-
N
Buyer's Agent in 2025
NON-MLS MEMBER
NON MLS
Map
Source: North Texas Real Estate Information Systems (NTREIS)
MLS Number: 20787662
APN: R990338
