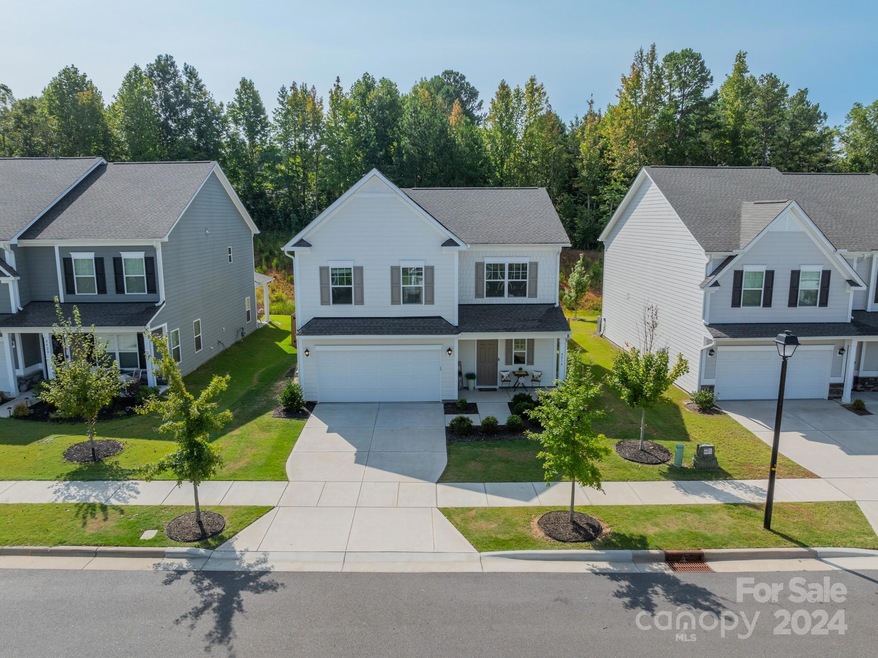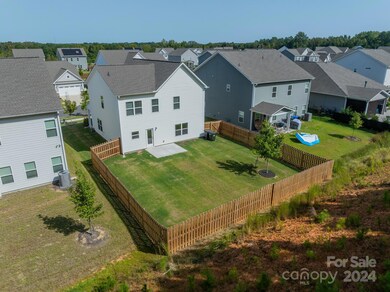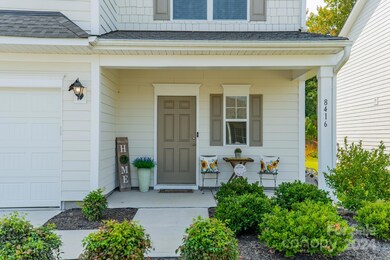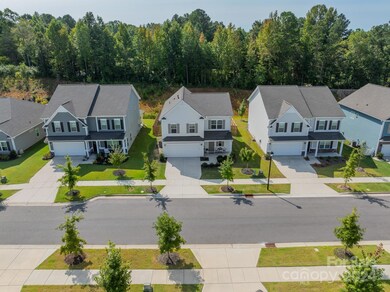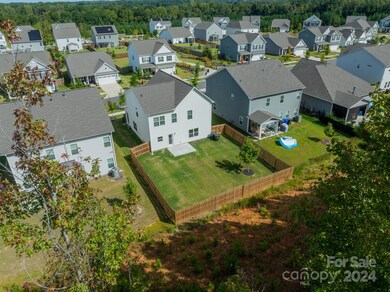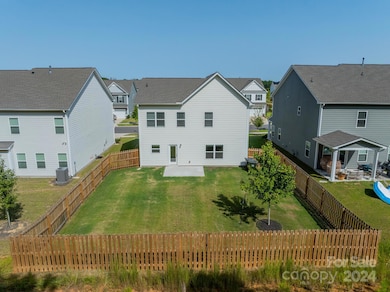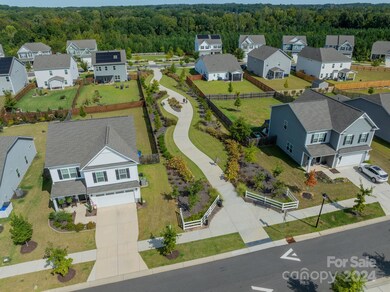
8416 Dumphries Dr Huntersville, NC 28078
Highlights
- Transitional Architecture
- 2 Car Attached Garage
- Forced Air Heating and Cooling System
- Covered patio or porch
- Walk-In Closet
- Vinyl Flooring
About This Home
As of October 2024Super convenient location! Quick access to Charlotte. Close to Lake Norman activities, health care, restaurants, shopping; easy access to I-77 & I-485. The owners love this neighborhood; they say the neighbors are supportive, but not interfering. Floor plan of this almost-new home has a nice balance of openness and private space; kitchen is open to the family / great room, plus there is a separate dining room (or office). Layout lets you enjoy the open space w/out being seen from the front door. Easily accessible large, fenced back yard has the added privacy of no neighbors behind. You’ll love the extra-large primary suite - huge closet; flex space to use as a sitting room, exercise room, home office or perhaps a nursery. Even the chore of getting the mail is enjoyable, with a very attractive walking path to the community mailboxes. 5-burner gas stove. Oversized garage. Spacious laundry room. 1-year Cinch Home Warranty for buyer. Annual pest control maintenance with warranty.
Last Agent to Sell the Property
RE/MAX Executive Brokerage Email: candy@candylamonica.com License #225684 Listed on: 09/14/2024

Home Details
Home Type
- Single Family
Est. Annual Taxes
- $2,605
Year Built
- Built in 2022
Lot Details
- Lot Dimensions are 55 x 150
- Back Yard Fenced
- Property is zoned TR
HOA Fees
- $46 Monthly HOA Fees
Parking
- 2 Car Attached Garage
- Front Facing Garage
- Garage Door Opener
Home Design
- Transitional Architecture
- Slab Foundation
- Composition Roof
Interior Spaces
- 2-Story Property
- Insulated Windows
- Vinyl Flooring
- Pull Down Stairs to Attic
- Electric Dryer Hookup
Kitchen
- Gas Oven
- Self-Cleaning Oven
- Gas Range
- Microwave
- Dishwasher
- Disposal
Bedrooms and Bathrooms
- 4 Bedrooms
- Walk-In Closet
Outdoor Features
- Covered patio or porch
Schools
- Barnette Elementary School
- Francis Bradley Middle School
- Hopewell High School
Utilities
- Forced Air Heating and Cooling System
- Heating System Uses Natural Gas
- Electric Water Heater
Community Details
- Superior Association Management Association, Phone Number (704) 875-7299
- The Pines Subdivision
- Mandatory home owners association
Listing and Financial Details
- Assessor Parcel Number 01506142
Ownership History
Purchase Details
Home Financials for this Owner
Home Financials are based on the most recent Mortgage that was taken out on this home.Purchase Details
Home Financials for this Owner
Home Financials are based on the most recent Mortgage that was taken out on this home.Similar Homes in Huntersville, NC
Home Values in the Area
Average Home Value in this Area
Purchase History
| Date | Type | Sale Price | Title Company |
|---|---|---|---|
| Warranty Deed | $491,500 | Tryon Title | |
| Special Warranty Deed | $773 | Mcmillan Psaroudis & Markey Pa |
Mortgage History
| Date | Status | Loan Amount | Loan Type |
|---|---|---|---|
| Open | $482,597 | FHA | |
| Previous Owner | $367,008 | New Conventional |
Property History
| Date | Event | Price | Change | Sq Ft Price |
|---|---|---|---|---|
| 10/17/2024 10/17/24 | Sold | $491,500 | +0.4% | $212 / Sq Ft |
| 09/14/2024 09/14/24 | For Sale | $489,750 | -- | $211 / Sq Ft |
Tax History Compared to Growth
Tax History
| Year | Tax Paid | Tax Assessment Tax Assessment Total Assessment is a certain percentage of the fair market value that is determined by local assessors to be the total taxable value of land and additions on the property. | Land | Improvement |
|---|---|---|---|---|
| 2023 | $2,605 | $370,800 | $86,000 | $284,800 |
| 2022 | $1,725 | $201,300 | $75,000 | $126,300 |
Agents Affiliated with this Home
-
Candy La Monica

Seller's Agent in 2024
Candy La Monica
RE/MAX
(704) 493-3929
3 in this area
57 Total Sales
-
Tara Ganesh

Buyer's Agent in 2024
Tara Ganesh
Keller Williams South Park
(704) 794-8979
4 in this area
116 Total Sales
Map
Source: Canopy MLS (Canopy Realtor® Association)
MLS Number: 4177929
APN: 015-061-42
- 11530 Galashiels Dr
- 7544 Rolling Meadows Ln
- 7642 Rolling Meadows Ln
- 7814 Rolling Meadows Ln
- 7534 April Mist Trail
- 7554 Coastal Way
- 7313 Glenroe Dr
- 7448 Malabar Rd Unit 13
- 6565 Hasley Woods Dr
- 7444 Malabar Rd Unit 14
- 12419 Swan Wings Place
- 6541 Hasley Woods Dr
- 6922 Cascade Dream Ct
- 12378 Swan Wings Place
- 6830 Colonial Garden Dr
- 12400 Beatties Ford Rd
- 6846 Colonial Garden Dr
- 12350 Swan Wings Place
- 7611 Golden Lake Crescent
- 11629 Palomar Dr
