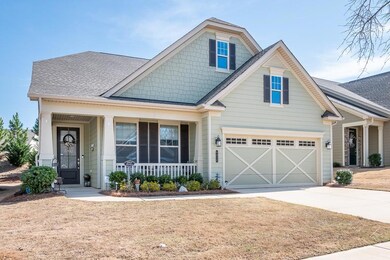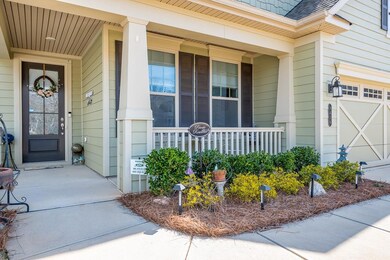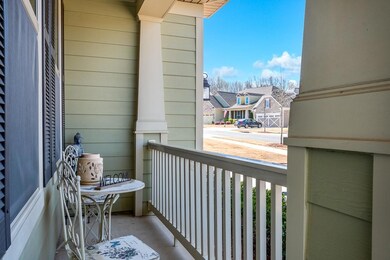
8416 Festival Way Charlotte, NC 28215
Bradfield Farms NeighborhoodEstimated Value: $515,000 - $609,000
Highlights
- Community Cabanas
- Senior Community
- Clubhouse
- Fitness Center
- Open Floorplan
- Pond
About This Home
As of May 2023This “better than new”, award-winning DOGWOOD plan features kitchen in the rear of the home w/center island, granite counters, undermount lighting, SS appliances & tile backsplash. Ceiling fans, custom window treatments, low maintenance LVP flooring throughout. Dining area flows into the Living Room with 11' ceiling. Great natural light and direct access to the covered rear porch w/fenced yard and extended patio where you can relax with your favorite beverage and enjoy PRIVACY! The Owner’s Suite is complete with upgraded Luxury "Spa" bath with walk-in tiled shower, grab bar, dual separate vanities and walk-in closet! 2-car Garage w/ 4' extension has light attic STORAGE above. Irrigation is on community well! HOA includes lawn maintenance, irrigation system, internet, cable and security. Amenities include outdoor pool, indoor lap pool, tennis courts, pickleball courts, hot tub, pool table, walking trails, fitness center & MORE. Have your dream home NOW - without having to wait to build!
Last Agent to Sell the Property
EXP Realty LLC Mooresville License #130965 Listed on: 03/09/2023

Home Details
Home Type
- Single Family
Est. Annual Taxes
- $3,476
Year Built
- Built in 2019
Lot Details
- Lot Dimensions are 50 x 120 x 50 x 120
- Back Yard Fenced
- Irrigation
- Wooded Lot
- Lawn
HOA Fees
- $260 Monthly HOA Fees
Parking
- 2 Car Attached Garage
- Driveway
Home Design
- Transitional Architecture
- Slab Foundation
Interior Spaces
- 1,818 Sq Ft Home
- 1-Story Property
- Open Floorplan
- Ceiling Fan
- Window Treatments
- Window Screens
- Pocket Doors
- French Doors
- Entrance Foyer
- Pull Down Stairs to Attic
- Home Security System
Kitchen
- Breakfast Bar
- Built-In Self-Cleaning Convection Oven
- Electric Oven
- Electric Cooktop
- Range Hood
- Dishwasher
- Kitchen Island
- Disposal
Flooring
- Tile
- Vinyl
Bedrooms and Bathrooms
- 2 Main Level Bedrooms
- Split Bedroom Floorplan
- Walk-In Closet
- 2 Full Bathrooms
Laundry
- Laundry Room
- Washer and Electric Dryer Hookup
Accessible Home Design
- Roll-in Shower
- Grab Bar In Bathroom
Outdoor Features
- Pond
- Covered patio or porch
Schools
- Clear Creek Elementary School
- Northeast Middle School
- Rocky River High School
Utilities
- Forced Air Heating and Cooling System
- Heating System Uses Natural Gas
- Tankless Water Heater
- Cable TV Available
Listing and Financial Details
- Assessor Parcel Number 111-208-23
Community Details
Overview
- Senior Community
- First Service Residential Association, Phone Number (704) 251-7862
- Built by Kolter Homes
- Cresswind Subdivision, Dogwood Floorplan
- Mandatory home owners association
Recreation
- Tennis Courts
- Indoor Game Court
- Fitness Center
- Community Cabanas
- Community Indoor Pool
- Community Spa
- Dog Park
- Trails
Additional Features
- Clubhouse
- Card or Code Access
Ownership History
Purchase Details
Home Financials for this Owner
Home Financials are based on the most recent Mortgage that was taken out on this home.Purchase Details
Home Financials for this Owner
Home Financials are based on the most recent Mortgage that was taken out on this home.Similar Homes in Charlotte, NC
Home Values in the Area
Average Home Value in this Area
Purchase History
| Date | Buyer | Sale Price | Title Company |
|---|---|---|---|
| Alstrup Dawn | $530,000 | Chicago Title | |
| Zarian Linda Gandia | $338,500 | None Available |
Mortgage History
| Date | Status | Borrower | Loan Amount |
|---|---|---|---|
| Open | Alstrup Dawn | $400,000 | |
| Previous Owner | Zarian Linda Gandia | $507,358 |
Property History
| Date | Event | Price | Change | Sq Ft Price |
|---|---|---|---|---|
| 05/15/2023 05/15/23 | Sold | $530,000 | 0.0% | $292 / Sq Ft |
| 04/05/2023 04/05/23 | Pending | -- | -- | -- |
| 03/28/2023 03/28/23 | Price Changed | $530,000 | -1.0% | $292 / Sq Ft |
| 03/09/2023 03/09/23 | For Sale | $535,500 | -- | $295 / Sq Ft |
Tax History Compared to Growth
Tax History
| Year | Tax Paid | Tax Assessment Tax Assessment Total Assessment is a certain percentage of the fair market value that is determined by local assessors to be the total taxable value of land and additions on the property. | Land | Improvement |
|---|---|---|---|---|
| 2023 | $3,476 | $454,900 | $100,000 | $354,900 |
| 2022 | $3,323 | $331,300 | $82,000 | $249,300 |
| 2021 | $3,312 | $331,300 | $82,000 | $249,300 |
| 2020 | $3,300 | $82,000 | $82,000 | $0 |
| 2019 | $791 | $82,000 | $82,000 | $0 |
Agents Affiliated with this Home
-
Emilie Davis

Seller's Agent in 2023
Emilie Davis
EXP Realty LLC Mooresville
(704) 363-5830
24 in this area
151 Total Sales
-
Julie Wall-Burris

Buyer's Agent in 2023
Julie Wall-Burris
Lilac Realty LLC
(704) 641-5957
1 in this area
94 Total Sales
Map
Source: Canopy MLS (Canopy Realtor® Association)
MLS Number: 4007975
APN: 111-208-23
- 7029 Overjoyed Crossing
- 8210 Festival Way
- 8718 Festival Way
- 8121 Festival Way
- 12502 Bending Branch Rd
- 7336 Overjoyed Crossing
- 7549 Short Putt Ct
- 7362 Overjoyed Crossing
- 9733 Paper Tree Rd
- 4012 Moxie Way
- 6848 Good News Dr
- 4018 Moxie Way
- 5103 Timbertop Ln
- 11906 Bending Branch Rd
- 7403 American Elm Rd
- 9027 Daring Ct
- 9832 Veronica Dr
- 4026 Honey Locust Dr
- 9819 Festival Way
- 9837 Jubilee Ct
- 8416 Festival Way
- 8416 Festival Way Unit 81
- 8420 Festival Way
- 8408 Festival Way Unit 80
- 8424 Festival Way
- 8402 Festival Way Unit 79
- 8428 Festival Way
- 8415 Festival Way
- 8326 Festival Way
- 8419 Festival Way Unit 102
- 8411 Festival Way
- 8423 Festival Way Unit 101
- 8432 Festival Way Unit 85
- 8407 Festival Way
- 8427 Festival Way
- 8427 Festival Way Unit 100
- 6517 Spirit Terrace
- 6521 Spirit Terrace Unit 167
- 6513 Spirit Terrace
- 8318 Festival Way Unit 277






