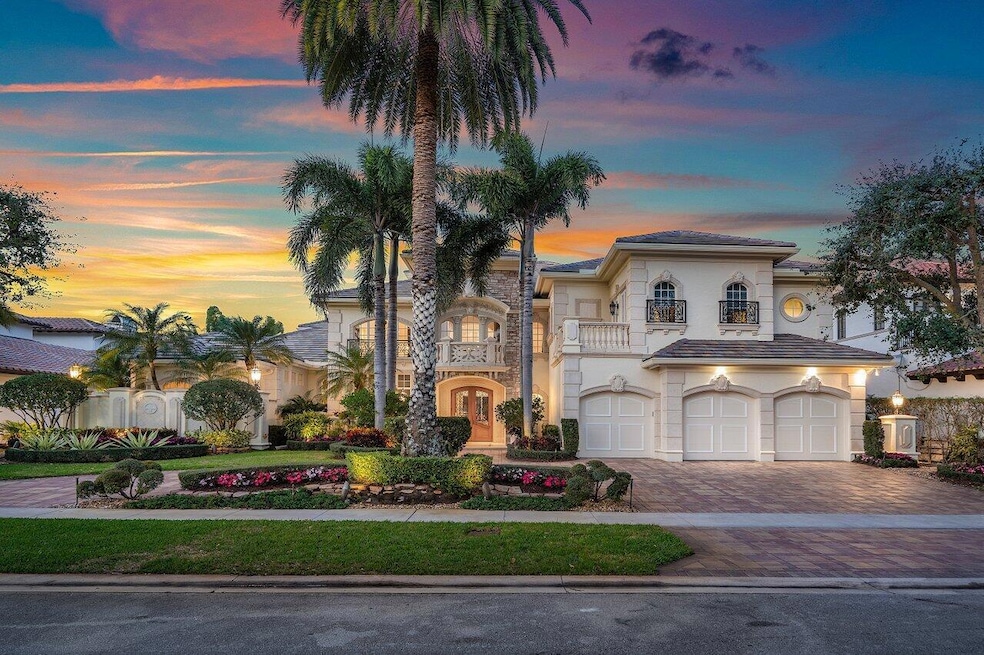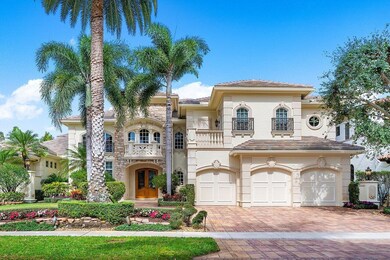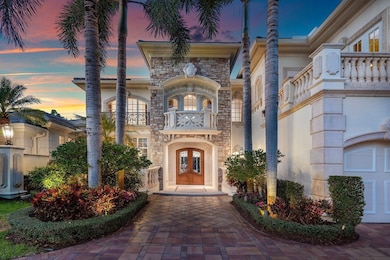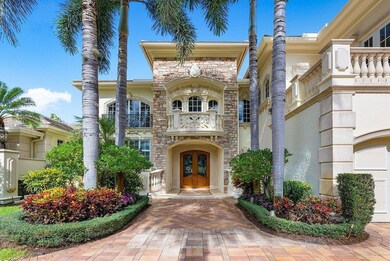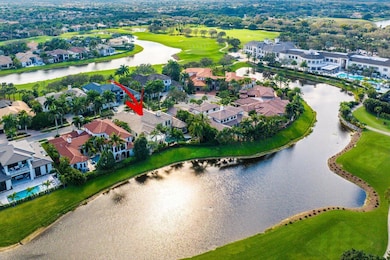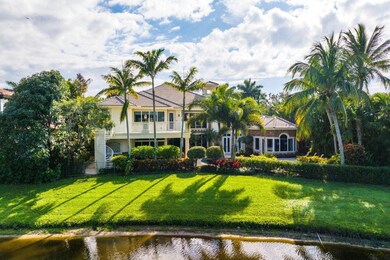
8417 Del Prado Dr Delray Beach, FL 33446
West Delray NeighborhoodEstimated payment $29,199/month
Highlights
- Lake Front
- Golf Course Community
- Free Form Pool
- Sunrise Park Elementary School Rated A-
- Gated with Attendant
- Private Membership Available
About This Home
This breathtaking, newly updated 9,800 square foot residence with new roof, exudes timeless elegance and beauty. Sited on a superior .34 +/- acre lake front and golf course lot, this amazing property is an artistic masterpiece in its architecture and perfectly executed high end quality finishes. The large circular brick paved driveway leads to a gorgeous double door entry which opens into a welcoming foyer with onyx inlay, and to the large grand gathering room with volume coffered ceilings, fireplace with hand carved Marble mantle, fully outfitted wet bar, climate controlled wine cellar and 2-story windows offering enticing views of the oversized resort style pool with rock waterfall, lake and golf course. The magnificent 2-story wood paneled Library/Office with built in bookshelves
Home Details
Home Type
- Single Family
Est. Annual Taxes
- $17,183
Year Built
- Built in 2007
Lot Details
- 0.34 Acre Lot
- Lake Front
- Sprinkler System
HOA Fees
- $733 Monthly HOA Fees
Parking
- 4 Car Attached Garage
- Garage Door Opener
Property Views
- Lake
- Golf Course
- Pool
Home Design
- Flat Roof Shape
- Tile Roof
Interior Spaces
- 7,728 Sq Ft Home
- 2-Story Property
- Elevator
- Wet Bar
- Central Vacuum
- High Ceiling
- Fireplace
- Blinds
- French Doors
- Family Room
- Formal Dining Room
- Den
Kitchen
- Breakfast Area or Nook
- Breakfast Bar
- Built-In Oven
- Cooktop
- Microwave
- Dishwasher
- Disposal
Flooring
- Wood
- Carpet
- Marble
Bedrooms and Bathrooms
- 5 Bedrooms
- Split Bedroom Floorplan
- Walk-In Closet
- Dual Sinks
- Separate Shower in Primary Bathroom
Laundry
- Dryer
- Washer
Home Security
- Home Security System
- Impact Glass
Outdoor Features
- Free Form Pool
- Balcony
- Open Patio
- Outdoor Grill
Utilities
- Central Heating and Cooling System
- Electric Water Heater
- Cable TV Available
Listing and Financial Details
- Assessor Parcel Number 00424629050000120
Community Details
Overview
- Association fees include common areas, cable TV, security, trash
- Private Membership Available
- Mizner Country Club Subdivision
Amenities
- Clubhouse
- Game Room
Recreation
- Golf Course Community
- Tennis Courts
- Community Basketball Court
- Community Pool
Security
- Gated with Attendant
Map
Home Values in the Area
Average Home Value in this Area
Tax History
| Year | Tax Paid | Tax Assessment Tax Assessment Total Assessment is a certain percentage of the fair market value that is determined by local assessors to be the total taxable value of land and additions on the property. | Land | Improvement |
|---|---|---|---|---|
| 2024 | $17,567 | $1,092,165 | -- | -- |
| 2023 | $17,183 | $1,060,354 | $0 | $0 |
| 2022 | $17,083 | $1,029,470 | $0 | $0 |
| 2021 | $17,066 | $999,485 | $0 | $0 |
| 2020 | $16,979 | $985,685 | $0 | $0 |
| 2019 | $16,793 | $963,524 | $157,500 | $806,024 |
| 2018 | $23,724 | $1,396,059 | $0 | $0 |
| 2017 | $23,587 | $1,367,345 | $0 | $0 |
| 2016 | $23,719 | $1,339,221 | $0 | $0 |
| 2015 | $24,343 | $1,329,912 | $0 | $0 |
| 2014 | $24,416 | $1,319,357 | $0 | $0 |
Property History
| Date | Event | Price | Change | Sq Ft Price |
|---|---|---|---|---|
| 03/19/2025 03/19/25 | For Sale | $4,550,000 | -7.0% | $589 / Sq Ft |
| 02/05/2024 02/05/24 | For Sale | $4,895,000 | -- | $633 / Sq Ft |
Purchase History
| Date | Type | Sale Price | Title Company |
|---|---|---|---|
| Special Warranty Deed | $675,000 | -- | |
| Special Warranty Deed | $550,000 | -- |
Mortgage History
| Date | Status | Loan Amount | Loan Type |
|---|---|---|---|
| Open | $593,500 | New Conventional | |
| Closed | $752,913 | New Conventional | |
| Closed | $1,000,000 | Construction |
Similar Homes in the area
Source: BeachesMLS
MLS Number: R10956774
APN: 00-42-46-29-05-000-0120
- 8388 Del Prado Dr
- 16271 Andalucia Ln
- 15974 Laurel Creek Dr
- 15969 Double Eagle Trail
- 15926 Laurel Creek Dr
- 8877 Valhalla Dr
- 8836 Valhalla Dr
- 16312 Braeburn Ridge Trail
- 8975 Valhalla Dr
- 16313 Mira Vista Ln
- 8161 Valhalla Dr
- 16360 Braeburn Ridge Trail
- 8168 Valhalla Dr
- 16491 Gateway Bridge Dr
- 16414 Braeburn Ridge Trail
- 9200 Rockybrook Way
- 8979 Little Falls Way
- 8968 Little Falls Way
- 8520 Lewis River Rd
- 8574 Lewis River Rd
- 8089 Valhalla Dr
- 8944 Little Falls Way
- 8397 Hawks Gully Ave
- 9344 Eden Roc Ct
- 16786 Crown Bridge Dr
- 16621 Germaine Dr
- 16659 Ambassador Bridge Rd
- 16210 Rosecroft Terrace
- 16743 Picardy Way
- 15652 Glencrest Ave
- 17023 Wandering Wave Ave
- 16805 Newark Bay Rd
- 9047 Benedetta Place
- 15814 Loch Maree Ln Unit 3304
- 9544 Barletta Winds Point
- 9065 Benedetta Place
- 16431 Pantheon Pass
- 15831 Loch Maree Ln Unit 5502
- 9072 Benedetta Place
- 16927 Bridge Crossing Cir
