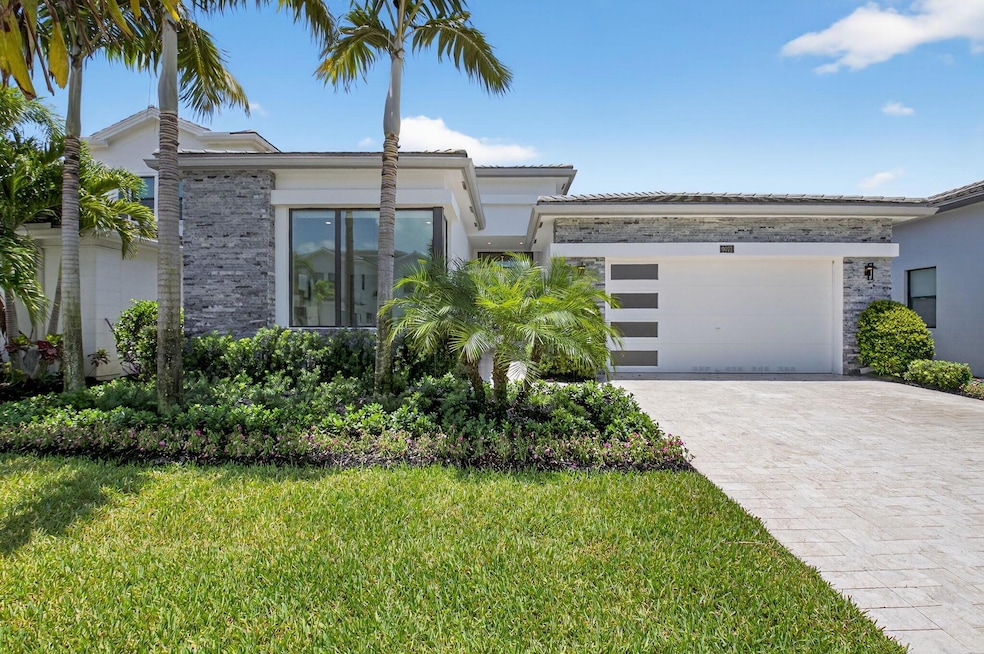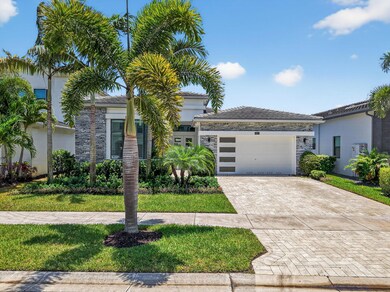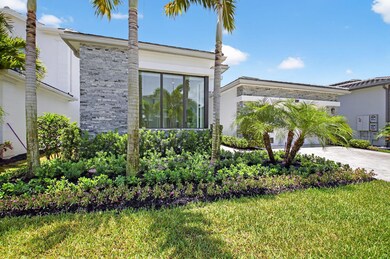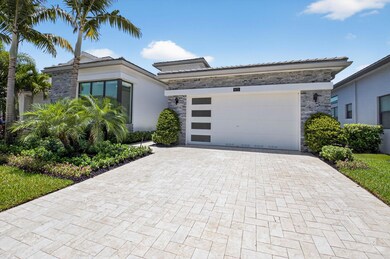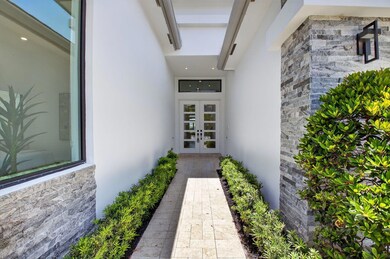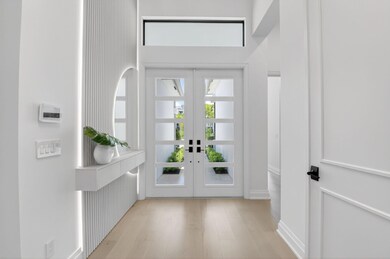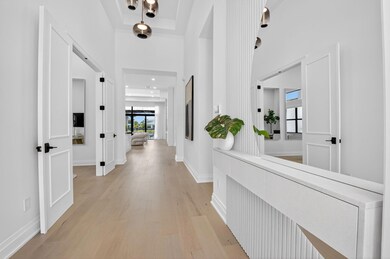9072 Benedetta Place Boca Raton, FL 33496
The Oaks NeighborhoodHighlights
- Lake Front
- Gated with Attendant
- Clubhouse
- Whispering Pines Elementary School Rated A-
- Private Pool
- Wood Flooring
About This Home
Better than brand new! Beautiful lake view from the oversized backyard and pool area. Beautifully redone and updated 1-story Sevilla floorplan with 3 bedrooms, den/office (could be 4th bedroom), 3.1 baths, and 2-car garage. Delightful lake view from the over-sized south-facing homesite. Luxurious wood flooring throughout. Designer lighting in every room. Custom wall unit in Great Room. Wall details with applied moldings and dramatic floor to ceiling white drapes enhance the overall ambiance. The culinary dream kitchen features a gas cooktop and wall ovens. The master suite is your perfect private retreat. The backyard has been totally redone with turf, marble pavers & summer kitchen. Phantom screens line the patio exterior.
Home Details
Home Type
- Single Family
Est. Annual Taxes
- $14,991
Year Built
- Built in 2020
Lot Details
- Lake Front
- Fenced
- Interior Lot
Parking
- 2 Car Attached Garage
- Garage Door Opener
- Driveway
Property Views
- Lake
- Pool
Interior Spaces
- 3,206 Sq Ft Home
- Built-In Features
- High Ceiling
- Entrance Foyer
- Great Room
- Den
- Wood Flooring
Kitchen
- Built-In Oven
- Microwave
- Dishwasher
- Disposal
Bedrooms and Bathrooms
- 3 Bedrooms
- Split Bedroom Floorplan
- Walk-In Closet
- Dual Sinks
- Separate Shower in Primary Bathroom
Laundry
- Laundry Room
- Dryer
- Washer
Home Security
- Home Security System
- Fire and Smoke Detector
Outdoor Features
- Private Pool
- Patio
- Outdoor Grill
Schools
- Whispering Pines Elementary School
- Eagles Landing Middle School
- Olympic Heights High School
Utilities
- Forced Air Zoned Heating and Cooling System
- Gas Water Heater
Listing and Financial Details
- Property Available on 6/6/25
- Assessor Parcel Number 00424631100000360
- Seller Considering Concessions
Community Details
Overview
- Association fees include internet
- Boca Bridges Subdivision
Amenities
- Clubhouse
- Game Room
- Community Library
- Community Wi-Fi
Recreation
- Tennis Courts
- Community Basketball Court
- Pickleball Courts
- Community Pool
- Park
Security
- Gated with Attendant
- Resident Manager or Management On Site
Map
Source: BeachesMLS
MLS Number: R11097216
APN: 00-42-46-31-10-000-0360
- 9065 Benedetta Place
- 9109 Fiano Place
- 16969 Pavilion Way
- 16926 Pavilion Way
- 8858 Skyward St
- 8853 New River Fall Rd
- 8817 New River Falls Rd
- 9081 Chauvet Way
- 8803 Skyward St
- 9046 Chauvet Way
- 17380 Rainstream Rd
- 9288 Tropez Ln
- 16865 Pierre Cir
- 17112 Aquavera Way
- 17353 Rosella Rd
- 17118 Aquavera Way
- 9071 Dulcetto Ct
- 9035 Dulcetto Ct
- 16770 Burlington Bristol Ln
- 17270 Pagoda Palms Dr
- 9065 Benedetta Place
- 9047 Benedetta Place
- 9168 Benedetta Place
- 17166 Ludovica Ln
- 9081 Chauvet Way
- 17230 Brulee Breeze Way
- 17112 Aquavera Way
- 17023 Wandering Wave Ave
- 9060 Dulcetto Ct
- 16743 Picardy Way
- 9344 Eden Roc Ct
- 8944 Little Falls Way
- 16621 Germaine Dr
- 16786 Crown Bridge Dr
- 8608 Torrey Isles Terrace
- 17081 Five Waters Ave
- 17729 Middlebrook Way
- 9683 Chianti Classico Terrace
- 17665 Middlebrook Way
- 17064 Teton River Rd
