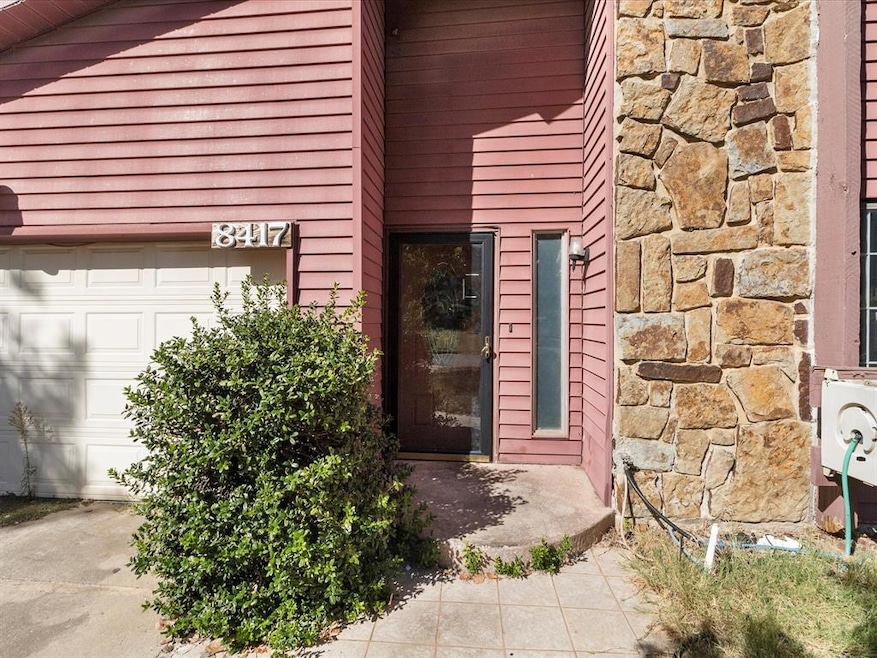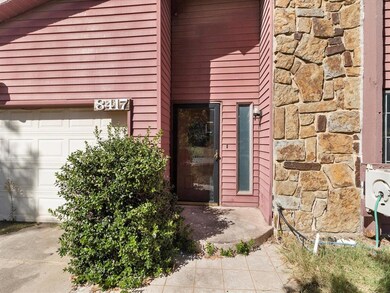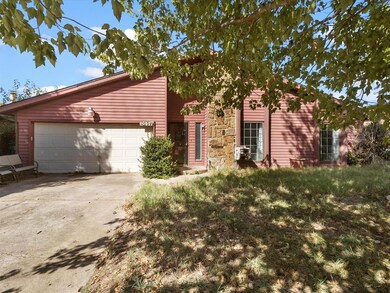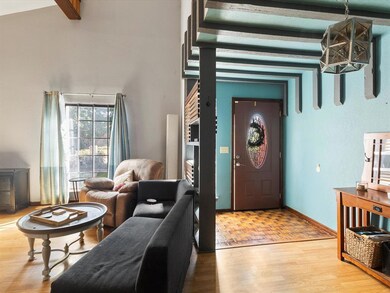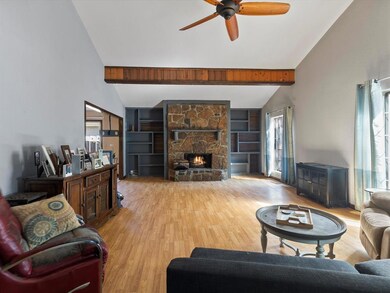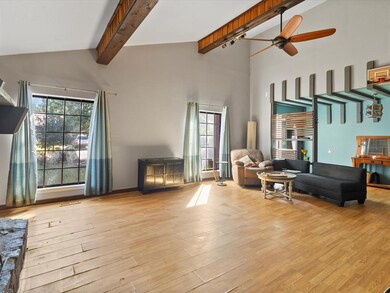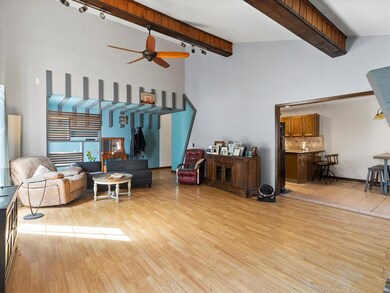
8417 NW 86th St Oklahoma City, OK 73132
Northridge NeighborhoodHighlights
- Traditional Architecture
- Covered patio or porch
- Interior Lot
- 2 Fireplaces
- 2 Car Attached Garage
- Woodwork
About This Home
As of April 2025This spacious 3-bedroom, 2-bathroom residence features a beautiful entryway and inviting living area with built-in bookshelves and a cozy fireplace—perfect for gatherings.
With three generous bedrooms and a convenient laundry room, this home offers comfort and functionality. The layout allows for endless potential, whether you want to update it or maintain its classic charm.
Home Details
Home Type
- Single Family
Est. Annual Taxes
- $2,415
Year Built
- Built in 1980
Lot Details
- 5,998 Sq Ft Lot
- Wood Fence
- Interior Lot
Parking
- 2 Car Attached Garage
- Garage Door Opener
- Driveway
Home Design
- Traditional Architecture
- Brick Exterior Construction
- Slab Foundation
- Composition Roof
Interior Spaces
- 2,003 Sq Ft Home
- 1-Story Property
- Woodwork
- 2 Fireplaces
- Fireplace Features Masonry
- Window Treatments
- Storm Doors
- Laundry Room
Kitchen
- Electric Oven
- Electric Range
- Free-Standing Range
- Dishwasher
- Disposal
Bedrooms and Bathrooms
- 3 Bedrooms
- 2 Full Bathrooms
Outdoor Features
- Covered patio or porch
- Outbuilding
Schools
- Northridge Elementary School
- Cooper Middle School
- Putnam City High School
Utilities
- Central Heating and Cooling System
- Cable TV Available
Listing and Financial Details
- Legal Lot and Block 5 / 15
Ownership History
Purchase Details
Home Financials for this Owner
Home Financials are based on the most recent Mortgage that was taken out on this home.Purchase Details
Home Financials for this Owner
Home Financials are based on the most recent Mortgage that was taken out on this home.Purchase Details
Home Financials for this Owner
Home Financials are based on the most recent Mortgage that was taken out on this home.Purchase Details
Purchase Details
Purchase Details
Similar Homes in Oklahoma City, OK
Home Values in the Area
Average Home Value in this Area
Purchase History
| Date | Type | Sale Price | Title Company |
|---|---|---|---|
| Warranty Deed | $250,000 | Legacy Title Of Oklahoma | |
| Warranty Deed | $250,000 | Legacy Title Of Oklahoma | |
| Warranty Deed | $175,000 | Chicago Title | |
| Warranty Deed | $144,000 | The Oklahoma City Abstract & | |
| Interfamily Deed Transfer | -- | None Available | |
| Interfamily Deed Transfer | -- | Lawyers Title Of Ok City Inc | |
| Quit Claim Deed | -- | -- |
Mortgage History
| Date | Status | Loan Amount | Loan Type |
|---|---|---|---|
| Open | $199,920 | New Conventional | |
| Closed | $199,920 | New Conventional | |
| Previous Owner | $4,792 | FHA | |
| Previous Owner | $10,006 | FHA | |
| Previous Owner | $141,391 | FHA | |
| Previous Owner | $89,760 | New Conventional | |
| Previous Owner | $99,200 | Unknown |
Property History
| Date | Event | Price | Change | Sq Ft Price |
|---|---|---|---|---|
| 04/25/2025 04/25/25 | Sold | $249,900 | 0.0% | $125 / Sq Ft |
| 03/28/2025 03/28/25 | Pending | -- | -- | -- |
| 03/17/2025 03/17/25 | Price Changed | $249,900 | -2.0% | $125 / Sq Ft |
| 03/05/2025 03/05/25 | Price Changed | $254,900 | -1.9% | $127 / Sq Ft |
| 02/13/2025 02/13/25 | For Sale | $259,900 | +48.5% | $130 / Sq Ft |
| 10/28/2024 10/28/24 | Sold | $175,000 | -5.4% | $87 / Sq Ft |
| 10/07/2024 10/07/24 | Pending | -- | -- | -- |
| 10/04/2024 10/04/24 | For Sale | $185,000 | -- | $92 / Sq Ft |
Tax History Compared to Growth
Tax History
| Year | Tax Paid | Tax Assessment Tax Assessment Total Assessment is a certain percentage of the fair market value that is determined by local assessors to be the total taxable value of land and additions on the property. | Land | Improvement |
|---|---|---|---|---|
| 2024 | $2,415 | $20,798 | $2,831 | $17,967 |
| 2023 | $2,415 | $19,808 | $2,950 | $16,858 |
| 2022 | $2,328 | $18,865 | $2,574 | $16,291 |
| 2021 | $2,212 | $18,095 | $2,574 | $15,521 |
| 2020 | $2,128 | $17,490 | $2,574 | $14,916 |
| 2019 | $2,028 | $16,920 | $2,546 | $14,374 |
| 2018 | $1,934 | $16,115 | $0 | $0 |
| 2017 | $1,938 | $16,114 | $2,237 | $13,877 |
| 2016 | $1,875 | $15,619 | $2,237 | $13,382 |
| 2015 | $1,879 | $15,470 | $2,237 | $13,233 |
| 2014 | $1,223 | $11,471 | $1,974 | $9,497 |
Agents Affiliated with this Home
-
Le Nguyen
L
Seller's Agent in 2025
Le Nguyen
Chamberlain Realty LLC
(405) 412-6795
4 in this area
17 Total Sales
-
Nikki Edie

Buyer's Agent in 2025
Nikki Edie
Bailee & Co. Real Estate
(405) 388-9341
2 in this area
65 Total Sales
-
Michael Carter

Seller's Agent in 2024
Michael Carter
Real Broker LLC
(405) 219-2433
6 in this area
466 Total Sales
-
Shawn Langley

Seller Co-Listing Agent in 2024
Shawn Langley
Real Broker LLC
(405) 315-8377
1 in this area
20 Total Sales
Map
Source: MLSOK
MLS Number: 1138001
APN: 171401140
- 8720 Raven Ave
- 8308 NW 85th St
- 8305 N Mckee Blvd
- 8513 NW 89th St
- 8228 NW 90th Terrace
- 8609 Rambling Rd
- 8813 Aaron Dr
- 9005 Tilman Dr
- 8920 Aaron Dr
- 8233 Greer Way
- 8713 NW 87th St
- 8709 NW 86th St
- 8117 Harvest Hills Blvd S
- 8900 Cindy Rd
- 8121 Hillers Rd
- 8116 NW 82nd St
- 8201 Canna Ln
- 8732 Dena Ln
- 9104 Dena Ln
- 7913 Debar Cir
