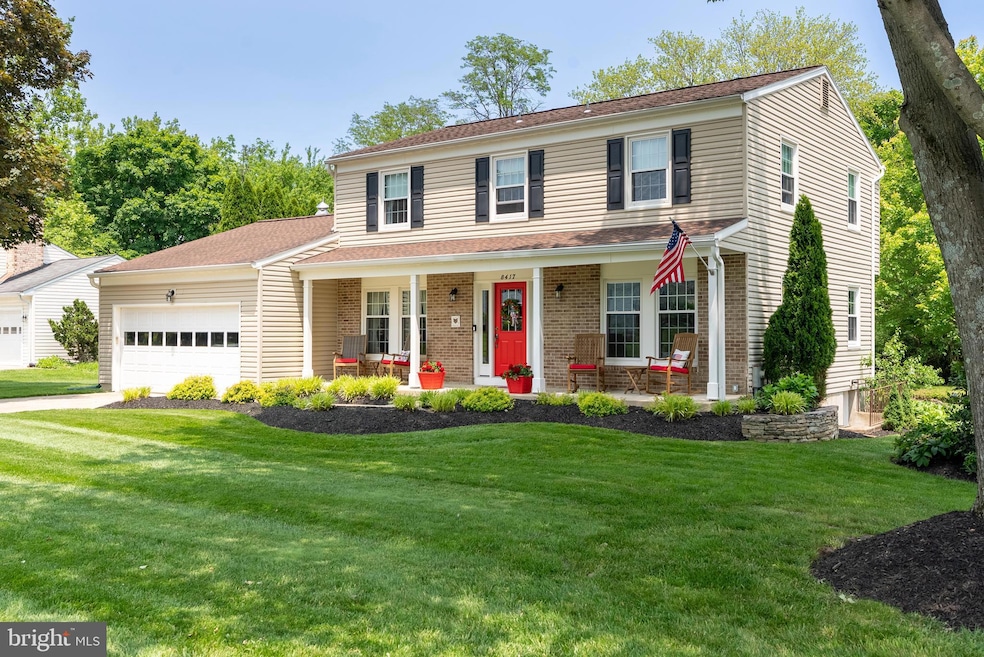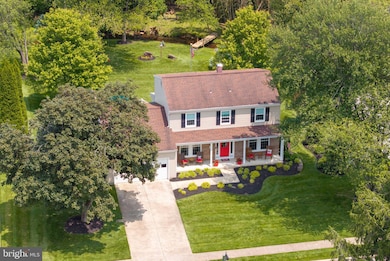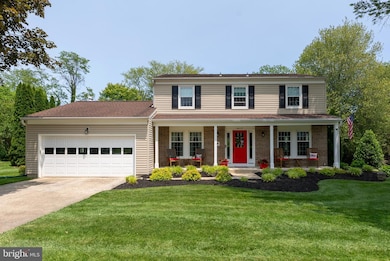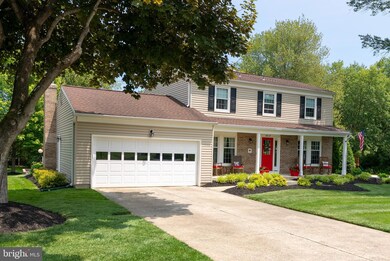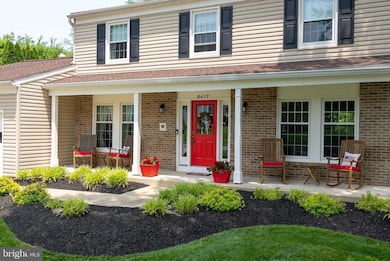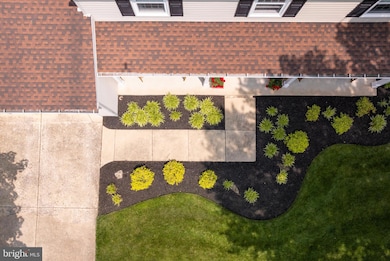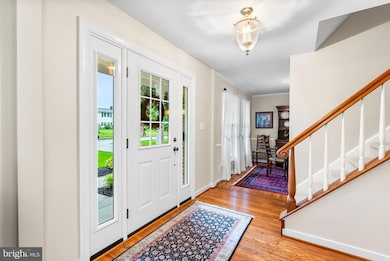
8417 Tally Ho Rd Lutherville Timonium, MD 21093
Mays Chapel NeighborhoodHighlights
- View of Trees or Woods
- Colonial Architecture
- Wood Flooring
- Riderwood Elementary School Rated A-
- Deck
- Den
About This Home
As of June 2025Welcome to 8417 Tally Ho Road! This absolutely beautiful, front porch colonial in sought after OFFER DEADLINE OF FRIDAY, JUNE 6TH AT 4PM! Seminary Ridge offers 4 bedrooms and 2.5 bathrooms. This home wins the award for best curb appeal as every ounce of the exterior is truly perfect! You will feel immediately welcome when you enter the light-filled foyer and instantly know how meticulously the current owners have cared for this home. The main level offers an oversized formal living room with plenty of windows and gorgeous hardwood floors. The separate dining room with hardwood floors is the perfect space to host fun dinners with friends and family! The recently refreshed eat-in kitchen includes cherry wood cabinets, sleek quartz countertops, beautiful backsplash and updated, top of the line stainless steel appliances. The family room right off the kitchen allows you to enjoy the gas fireplace with custom glass doors from both rooms! Off the kitchen, you will find the updated laundry room that includes a chute! Upstairs are 4 very nice-sized bedrooms, each with hardwood floors under the carpet. The hall bathroom with a shower/tub combo was renovated in 2020! Head down to the lower level for a second family room that includes great closet/storage space, a bonus room that could be an office or workout area, a storage room with exterior access to the yard and a utility room. The exterior of this home is truly unbelievable! You will enjoy summer evenings on the newly installed Trex deck that is partially covered by a wonderful awning or maybe you will choose to relax on the new patio! The large back yard backs to Baltimore County woods and the Roland Run stream. When you combine that with the extensive landscaping, you will never want to go inside! This home has it all including updated systems: Trane HVAC 2018; Water Heater 2022; Kitchen Refresh 2024; Laundry Room Renovated 2021; Hall Bath 2018; Trex Deck & Patio installed 2019 and so much more! Make your appointment today and see for yourself, it’s a GOOD one! This home is centrally located and zoned for blue ribbon schools. The Seminary Ridge mandatory Neighborhood Association offers homeowners 21 acres of greenspace, walking paths and community activities/events for all the neighbors to enjoy. It’s a wonderful place to live!
Home Details
Home Type
- Single Family
Est. Annual Taxes
- $6,054
Year Built
- Built in 1969
Lot Details
- 0.3 Acre Lot
- Extensive Hardscape
- Property is in excellent condition
- Property is zoned CHECK WITH COUNTY
HOA Fees
- $40 Monthly HOA Fees
Parking
- 2 Car Direct Access Garage
- 2 Driveway Spaces
- Front Facing Garage
- On-Street Parking
Home Design
- Colonial Architecture
- Architectural Shingle Roof
- Vinyl Siding
- Brick Front
- Concrete Perimeter Foundation
Interior Spaces
- Property has 3 Levels
- Ceiling Fan
- Fireplace With Glass Doors
- Gas Fireplace
- Entrance Foyer
- Family Room
- Living Room
- Dining Room
- Den
- Storage Room
- Utility Room
- Views of Woods
- Finished Basement
Flooring
- Wood
- Carpet
- Laminate
- Concrete
- Ceramic Tile
Bedrooms and Bathrooms
- 4 Bedrooms
- En-Suite Primary Bedroom
- <<tubWithShowerToken>>
- Walk-in Shower
Laundry
- Laundry Room
- Laundry on main level
Outdoor Features
- Deck
- Patio
- Exterior Lighting
- Porch
Schools
- Riderwood Elementary School
- Ridgely Middle School
- Dulaney High School
Utilities
- Central Heating and Cooling System
- Underground Utilities
- Natural Gas Water Heater
- Phone Available
- Cable TV Available
Listing and Financial Details
- Tax Lot 7
- Assessor Parcel Number 04080811031079
Community Details
Overview
- Association fees include common area maintenance
- Seminary Ridge Owners Association
- Seminary Ridge Subdivision
Amenities
- Common Area
Recreation
- Jogging Path
Ownership History
Purchase Details
Similar Homes in Lutherville Timonium, MD
Home Values in the Area
Average Home Value in this Area
Purchase History
| Date | Type | Sale Price | Title Company |
|---|---|---|---|
| Deed | $137,500 | -- |
Mortgage History
| Date | Status | Loan Amount | Loan Type |
|---|---|---|---|
| Closed | $191,500 | Stand Alone Second |
Property History
| Date | Event | Price | Change | Sq Ft Price |
|---|---|---|---|---|
| 06/30/2025 06/30/25 | Sold | $900,000 | +6.0% | $289 / Sq Ft |
| 06/06/2025 06/06/25 | Pending | -- | -- | -- |
| 06/04/2025 06/04/25 | For Sale | $849,000 | -- | $272 / Sq Ft |
Tax History Compared to Growth
Tax History
| Year | Tax Paid | Tax Assessment Tax Assessment Total Assessment is a certain percentage of the fair market value that is determined by local assessors to be the total taxable value of land and additions on the property. | Land | Improvement |
|---|---|---|---|---|
| 2025 | $6,732 | $499,500 | $205,200 | $294,300 |
| 2024 | $6,732 | $499,500 | $205,200 | $294,300 |
| 2023 | $3,346 | $499,500 | $205,200 | $294,300 |
| 2022 | $6,653 | $523,300 | $205,200 | $318,100 |
| 2021 | $6,404 | $497,333 | $0 | $0 |
| 2020 | $6,404 | $471,367 | $0 | $0 |
| 2019 | $5,998 | $445,400 | $163,200 | $282,200 |
| 2018 | $6,026 | $440,267 | $0 | $0 |
| 2017 | $5,853 | $435,133 | $0 | $0 |
| 2016 | $5,354 | $430,000 | $0 | $0 |
| 2015 | $5,354 | $417,833 | $0 | $0 |
| 2014 | $5,354 | $405,667 | $0 | $0 |
Agents Affiliated with this Home
-
Blandy Becker

Seller's Agent in 2025
Blandy Becker
Cummings & Co Realtors
(410) 375-5777
19 in this area
76 Total Sales
-
Jeffrey Gaines

Buyer's Agent in 2025
Jeffrey Gaines
Berkshire Hathaway HomeServices Homesale Realty
(443) 845-6099
7 in this area
109 Total Sales
Map
Source: Bright MLS
MLS Number: MDBC2129420
APN: 08-0811031079
- 1242 Clearfield Cir
- 1213 Clearfield Cir
- 2 Fieldspring Ct
- 1021 Jamieson Rd
- 12 Lochmoor Ct
- 8612 Northfields Cir
- 2208 Fox Hunt Ln
- 8300 Thornton Rd
- 76 Seminary Farm Rd
- 912 W Seminary Ave
- 1608 Templeton Rd
- 851 Kellogg Rd
- 8644 Tower Bridge Way
- 8400 Saunders Rd
- 8555 Hill Spring Dr
- 1606 Jeffers Rd
- 829 Kellogg Rd
- 500 Whithorn Ct
- 823 Kellogg Rd
- 8511 Valleyfield Rd
