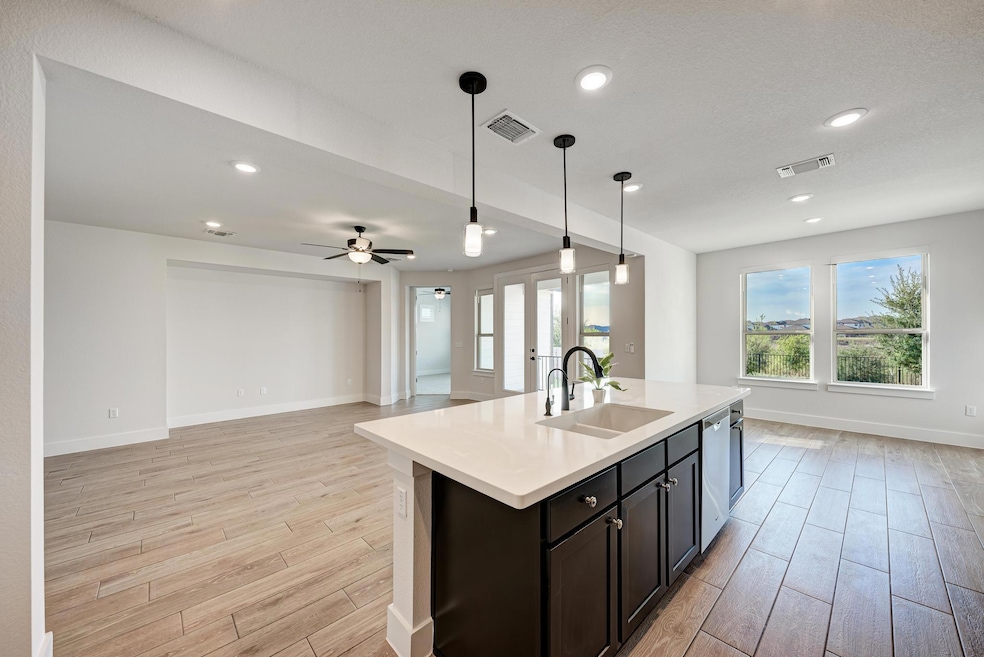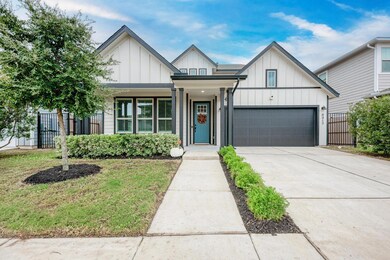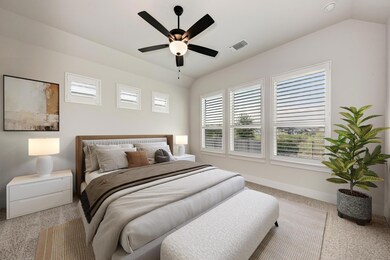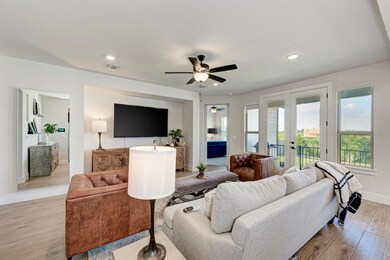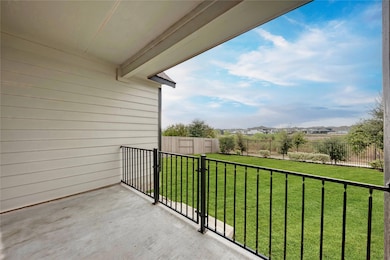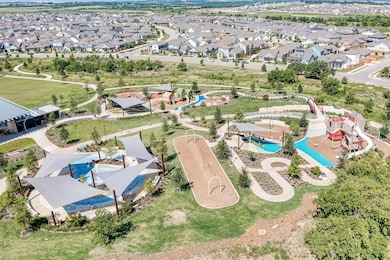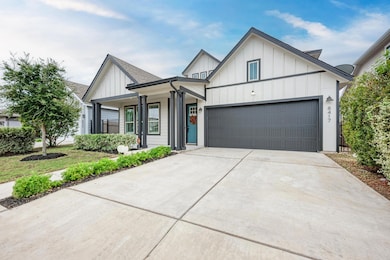8417 Thompson Teal Trail Austin, TX 78744
Bluff Springs NeighborhoodHighlights
- Fitness Center
- Clubhouse
- Main Floor Primary Bedroom
- Open Floorplan
- Property is near a clubhouse
- Park or Greenbelt View
About This Home
Move-in-Ready modern greenbelt living at Easton Park. Welcome to this contemporary two-story home in Easton Park, ideally located in a vibrant Southeast Austin community near Southpark Meadows, Tesla, the airport, and more. Custom crafted by Brookfield in 2021, this stylish home blends modern farmhouse charm with functional design—featuring a spacious front porch, a large fenced backyard with no rear neighbors, and a covered patio ready for your outdoor vision. Inside, an open, sun-filled floor plan includes 3 bedrooms, 2.5 baths, a dedicated office, and a bonus second-floor living area. Featuring tall ceilings, easy maintenance wood-look tile flooring, recessed lighting, and fresh neutral paint throughout. The island kitchen is thoughtfully designed for the home chef with quartz counters, built-in stainless steel appliances, tile backsplash, and timeless cabinetry. Bonus amenities include remote control blinds and a water softener. The desirable layout includes a secluded main floor primary suite with its own ensuite bathroom plus a home office, guest room, or bonus retreat space just off the entry foyer, and a guest powder room. The staircase opens to the foyer and leads to the spacious game room upstairs, surrounded by two bedrooms and a full bath. Enjoy a great spot within the community—just down the street from soccer fields and a pocket park. Easton Park residents enjoy 350 acres of parks, 13 miles of trails, a 14,000 sq. ft. amenity center with a pool, fitness center, dog park, and more. Only 12 miles from Downtown Austin, with continued growth and conveniences on the way, including a new HEB. Come experience the good life in Easton Park - Schedule a showing today!
Listing Agent
Compass RE Texas, LLC Brokerage Phone: (512) 575-3644 License #0514157 Listed on: 11/07/2025

Home Details
Home Type
- Single Family
Est. Annual Taxes
- $14,621
Year Built
- Built in 2021
Lot Details
- 6,003 Sq Ft Lot
- Lot Dimensions are 50 x 120
- North Facing Home
- Landscaped
- Interior Lot
- Few Trees
- Back Yard Fenced and Front Yard
Parking
- 2 Car Attached Garage
- Lighted Parking
- Front Facing Garage
- Single Garage Door
- Garage Door Opener
- Driveway
Property Views
- Park or Greenbelt
- Neighborhood
Home Design
- Slab Foundation
- Shingle Roof
- Composition Roof
- Board and Batten Siding
- HardiePlank Type
Interior Spaces
- 2,270 Sq Ft Home
- 2-Story Property
- Open Floorplan
- High Ceiling
- Ceiling Fan
- Recessed Lighting
- Shutters
- Blinds
- Entrance Foyer
- Multiple Living Areas
- Storage
Kitchen
- Breakfast Bar
- Built-In Oven
- Gas Cooktop
- Microwave
- ENERGY STAR Qualified Dishwasher
- Stainless Steel Appliances
- Kitchen Island
- Quartz Countertops
- Disposal
Flooring
- Carpet
- Tile
Bedrooms and Bathrooms
- 3 Bedrooms | 1 Primary Bedroom on Main
- Walk-In Closet
- Double Vanity
Laundry
- Dryer
- Washer
Home Security
- Carbon Monoxide Detectors
- Fire and Smoke Detector
Outdoor Features
- Covered Patio or Porch
- Exterior Lighting
Schools
- Newton Collins Elementary School
- Ojeda Middle School
- Del Valle High School
Utilities
- Central Heating and Cooling System
- Vented Exhaust Fan
- Underground Utilities
- Municipal Utilities District for Water and Sewer
- ENERGY STAR Qualified Water Heater
- Water Softener
- High Speed Internet
- Cable TV Available
Additional Features
- ENERGY STAR Qualified Equipment
- Property is near a clubhouse
Listing and Financial Details
- Security Deposit $3,300
- Tenant pays for all utilities
- The owner pays for association fees, taxes
- 12 Month Lease Term
- $85 Application Fee
- Assessor Parcel Number 03381304140000
- Tax Block F
Community Details
Overview
- Property has a Home Owners Association
- Built by Brookfield Residential Homes
- Easton Park Subdivision
Amenities
- Community Barbecue Grill
- Picnic Area
- Common Area
- Clubhouse
- Business Center
- Planned Social Activities
- Community Mailbox
Recreation
- Sport Court
- Community Playground
- Fitness Center
- Community Pool
- Park
- Dog Park
- Trails
Pet Policy
- Pet Deposit $250
- Pet Amenities
- Dogs and Cats Allowed
- Breed Restrictions
- Medium pets allowed
Map
Source: Unlock MLS (Austin Board of REALTORS®)
MLS Number: 3121917
APN: 956269
- 8113 Edmondson Bend
- 7701 Boyd Haven Dr
- 7710 Ellas Inlet Dr
- 7701 Ellas Inlet Dr
- 7505 Boyd Haven Dr
- 9105 Flatbush Dr
- 7417 Boyd Haven Dr
- 7419 Boyd Haven Dr
- 8105 Donnie Junction Way
- 8716 Olmsted Way
- 7409 Boyd Haven Dr
- 9116 the Ravine Way
- 9101 the Ravine Way
- 8700 Olmsted Way
- 9212 Flatbush Dr
- 8704 Peristyle Dr
- 7812 Ella Lee Ln
- 8613 Lefrak Dr
- Veranda II Plan at Easton Park
- Quadrangle Plan at Easton Park
- 8421 Thompson Teal Trail
- 7701 Boyd Haven Dr
- 8501 Hillock Terrace
- 7603 Strong Bow Ct
- 7600 Strong Bow Ct
- 8400 Ambergill Ct
- 7403 Wondering Armadillo Way
- 7309 Wondering Armadillo Way
- 8515 Escovedo Dr
- 7700 Ella Lee Ln
- 8112 Talferd Trail
- 8704 Apogee Blvd
- 8417 Yokohama Terrace
- 8012 Mandela Bend
- 7904 Hillock Terrace
- 8302 Mandela Bend
- 8312 Corrigan Pass
- 8301 Orizzonte St
- 8001 E William Cannon Dr
- 8000 Mellencamp Dr
