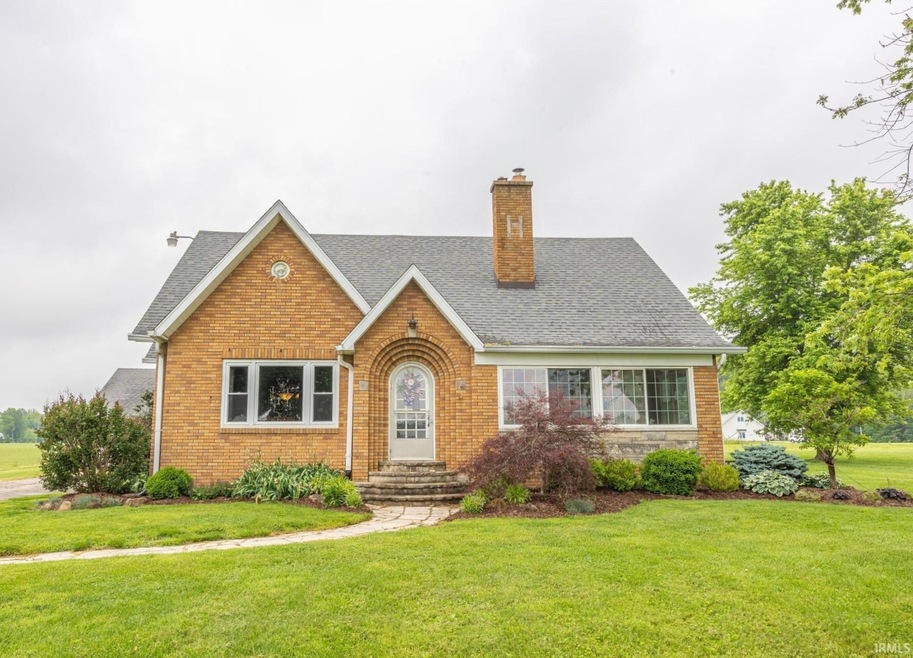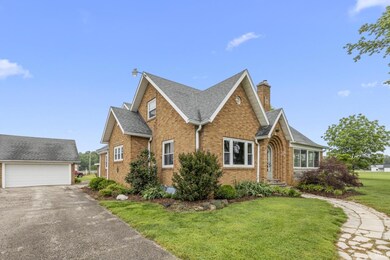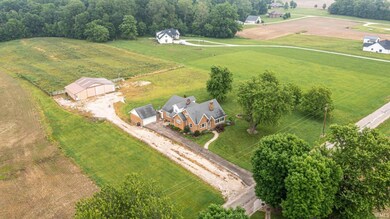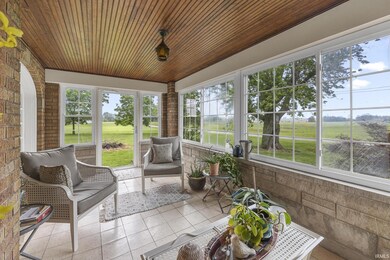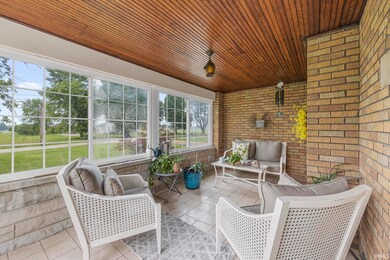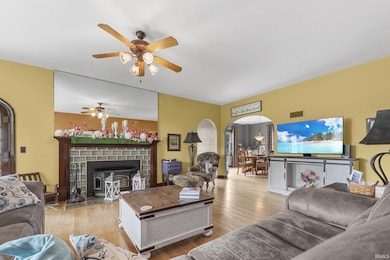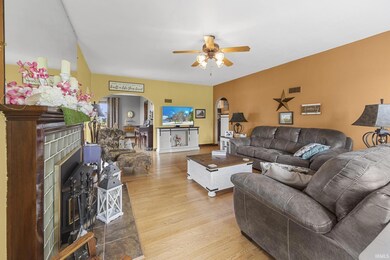8417 W Himsel Rd Otwell, IN 47564
Estimated payment $2,341/month
Highlights
- Traditional Architecture
- Wood Flooring
- Utility Room in Garage
- Jasper High School Rated A-
- Workshop
- Community Fire Pit
About This Home
Welcome to your peaceful country escape! Nestled on 6.5 abundant acres, this spacious 5-bedroom, 3-bathroom home offers the perfect blend of rustic charm and room to roam. Whether you're looking for a hobby farm, equestrian property, or simply just space to spread out, this home has it all. Step inside to find a warm and inviting layout with classic details throughout. With spacious bedrooms and true hardwood flooring, this home provides true comfort. The sunroom is the perfect spot to enjoy morning coffee while taking in the views of the surrounding countryside. A full, unfinished basement offers ample storage or the potential to add even more living space. Outdoors, you'll find a well-maintained barn, ideal for livestock, additional storage and a workspace that is perfect for a vehicle enthusiast or carpentry. 4 acres of this property are fenced - giving you endless possibilities or even future expansions. This is more than a home - it's a lifestyle, full of potential!
Home Details
Home Type
- Single Family
Est. Annual Taxes
- $1,821
Year Built
- Built in 1945
Lot Details
- 6.5 Acre Lot
- Rural Setting
- Split Rail Fence
- Landscaped
- Irregular Lot
Parking
- 2 Car Detached Garage
- Garage Door Opener
- Gravel Driveway
- Off-Street Parking
Home Design
- Traditional Architecture
- Brick Exterior Construction
- Poured Concrete
- Shingle Roof
Interior Spaces
- 2-Story Property
- Woodwork
- Ceiling Fan
- Wood Burning Fireplace
- Screen For Fireplace
- Entrance Foyer
- Living Room with Fireplace
- Workshop
- Utility Room in Garage
- Wood Flooring
Kitchen
- Eat-In Kitchen
- Breakfast Bar
- Gas Oven or Range
- Kitchen Island
- Utility Sink
Bedrooms and Bathrooms
- 5 Bedrooms
- Split Bedroom Floorplan
- Bathtub with Shower
- Separate Shower
Laundry
- Laundry on main level
- Washer and Electric Dryer Hookup
Basement
- Walk-Out Basement
- Basement Fills Entire Space Under The House
- Exterior Basement Entry
- Sump Pump
- Block Basement Construction
- 1 Bathroom in Basement
- Natural lighting in basement
Home Security
- Storm Doors
- Fire and Smoke Detector
Schools
- Ireland Elementary School
- Greater Jasper Cons Schools Middle School
- Greater Jasper Cons Schools High School
Utilities
- Forced Air Heating and Cooling System
- Geothermal Heating and Cooling
- ENERGY STAR Qualified Water Heater
- Septic System
- Cable TV Available
Additional Features
- Energy-Efficient HVAC
- Enclosed patio or porch
- Pasture
Community Details
- Community Fire Pit
Listing and Financial Details
- Assessor Parcel Number 19-04-27-200-009.000-003
Map
Home Values in the Area
Average Home Value in this Area
Tax History
| Year | Tax Paid | Tax Assessment Tax Assessment Total Assessment is a certain percentage of the fair market value that is determined by local assessors to be the total taxable value of land and additions on the property. | Land | Improvement |
|---|---|---|---|---|
| 2024 | $1,512 | $245,300 | $46,400 | $198,900 |
| 2023 | $1,387 | $226,500 | $46,500 | $180,000 |
| 2022 | $1,215 | $189,400 | $35,100 | $154,300 |
| 2021 | $1,075 | $167,900 | $33,400 | $134,500 |
| 2020 | $1,124 | $172,100 | $34,000 | $138,100 |
| 2019 | $997 | $163,500 | $15,600 | $147,900 |
| 2018 | $939 | $163,700 | $15,000 | $148,700 |
| 2017 | $880 | $157,900 | $15,000 | $142,900 |
| 2016 | $851 | $155,800 | $15,000 | $140,800 |
| 2014 | $893 | $168,400 | $14,900 | $153,500 |
Property History
| Date | Event | Price | Change | Sq Ft Price |
|---|---|---|---|---|
| 05/31/2025 05/31/25 | Pending | -- | -- | -- |
| 05/29/2025 05/29/25 | For Sale | $394,500 | -- | $97 / Sq Ft |
Mortgage History
| Date | Status | Loan Amount | Loan Type |
|---|---|---|---|
| Closed | $230,300 | Future Advance Clause Open End Mortgage | |
| Closed | $50,000 | Future Advance Clause Open End Mortgage |
Source: Indiana Regional MLS
MLS Number: 202519974
APN: 19-04-27-200-009.000-003
- 0 N Co Road 750 E
- 2321 N Co Road 700 E
- 868 S Co Road 900 E
- 1428 N County Road 550 E
- 1444 Field Crest Ln
- 350 W 425n
- 2547 Lynn Ct
- 4176 N Meadow Lark Ln
- 1348 W Magnolia St
- 4338 Rhine Strasse
- 1376 N Hayland Dr
- 4862 N Us Highway 231
- 4090 Pinehurst Dr
- 4114 Lee Dr
- 1800 N 350 W
- 4774 W Cypress Dr
- 1649 N 350 W
- 4782 Beech Dr
- 3490 Saint Charles St
- 3480 Saint Charles St
