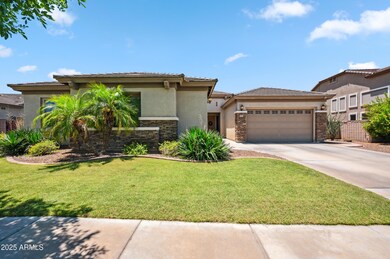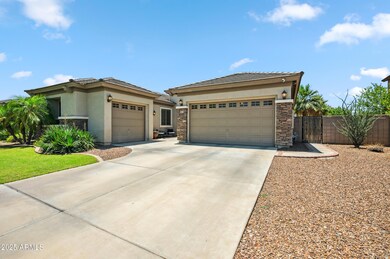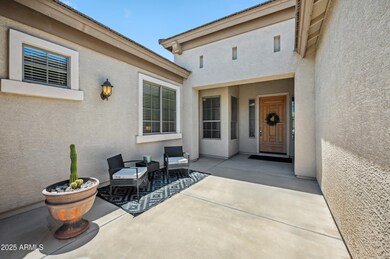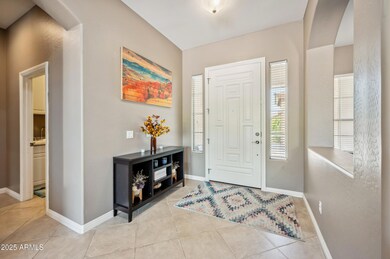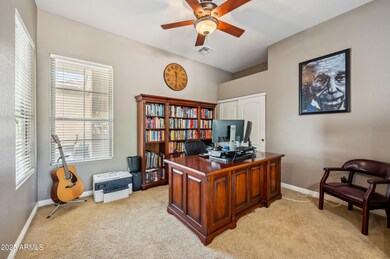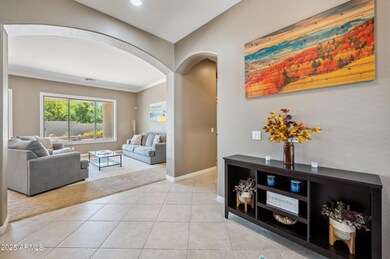
8417 W Northview Ave Glendale, AZ 85305
Estimated payment $4,043/month
Highlights
- Play Pool
- Santa Barbara Architecture
- Covered patio or porch
- Gated Community
- Private Yard
- Cul-De-Sac
About This Home
Take advantage of a seller credit toward closing costs or an interest rate buydown—a great opportunity to save! Welcome to this fantastic 4-bedroom + den, 2.5-bath home located in the gated community of Rovey Farm Estates in cul-de-sac with a split 3-car garage and exceptional privacy. This well-designed split floor plan offers both comfort and functionality. Upon entry, you'll find a flexible den/office with closet that could easily be converted to a fifth bedroom and opens into the formal dining and living areas, perfect for entertaining or creating additional informal living space. Large picture windows bring in natural light and overlook the backyard. The kitchen features a large center island, 42'' cabinetry, Corian countertops, a beautiful tile backsplash, huge pantry and a cozy eat-in dining area. It flows seamlessly into the inviting family room complete with a fireplace and custom built-ins, all with views of the backyard. The private primary suite is generously sized and includes a walk-in closet, dual vanities, a soaking tub, and a separate walk-in shower. On the opposite side of the home, you'll find three spacious bedrooms, a full bath with dual sinks, a convenient half bath, and a dedicated laundry room with utility sink. Step outside to your own backyard oasis, featuring a covered patio, grassy play area, and a sparkling Pebble Tec pool with safety fencing and no neighbors behind, you'll enjoy plenty of privacy. Don't miss your chance to own this exceptional home in a desirable location!
Home Details
Home Type
- Single Family
Est. Annual Taxes
- $2,272
Year Built
- Built in 2004
Lot Details
- 0.25 Acre Lot
- Cul-De-Sac
- Private Streets
- Block Wall Fence
- Front and Back Yard Sprinklers
- Sprinklers on Timer
- Private Yard
- Grass Covered Lot
HOA Fees
- $119 Monthly HOA Fees
Parking
- 3 Car Garage
- 2 Open Parking Spaces
- Garage Door Opener
Home Design
- Santa Barbara Architecture
- Wood Frame Construction
- Tile Roof
- Stucco
Interior Spaces
- 2,979 Sq Ft Home
- 1-Story Property
- Central Vacuum
- Ceiling height of 9 feet or more
- Ceiling Fan
- Double Pane Windows
- Solar Screens
- Family Room with Fireplace
- Security System Leased
Kitchen
- Eat-In Kitchen
- Breakfast Bar
- Electric Cooktop
- Built-In Microwave
Flooring
- Carpet
- Tile
Bedrooms and Bathrooms
- 4 Bedrooms
- Primary Bathroom is a Full Bathroom
- 2.5 Bathrooms
- Dual Vanity Sinks in Primary Bathroom
- Bathtub With Separate Shower Stall
Accessible Home Design
- No Interior Steps
Outdoor Features
- Play Pool
- Covered patio or porch
- Outdoor Storage
- Built-In Barbecue
Schools
- Peoria Elementary School
- Cotton Boll Middle School
- Raymond S. Kellis High School
Utilities
- Cooling System Updated in 2023
- Zoned Heating and Cooling System
- Heating System Uses Natural Gas
- Water Purifier
- Cable TV Available
Listing and Financial Details
- Tax Lot 383
- Assessor Parcel Number 142-28-403
Community Details
Overview
- Association fees include ground maintenance
- Vision Community Mng Association, Phone Number (480) 759-4945
- Built by Fulton Homes
- Rovey Farm Estates North Subdivision
Recreation
- Community Playground
Security
- Gated Community
Map
Home Values in the Area
Average Home Value in this Area
Tax History
| Year | Tax Paid | Tax Assessment Tax Assessment Total Assessment is a certain percentage of the fair market value that is determined by local assessors to be the total taxable value of land and additions on the property. | Land | Improvement |
|---|---|---|---|---|
| 2025 | $2,272 | $29,820 | -- | -- |
| 2024 | $2,319 | $28,400 | -- | -- |
| 2023 | $2,319 | $45,000 | $9,000 | $36,000 |
| 2022 | $2,298 | $34,950 | $6,990 | $27,960 |
| 2021 | $2,467 | $32,110 | $6,420 | $25,690 |
| 2020 | $2,504 | $32,460 | $6,490 | $25,970 |
| 2019 | $2,434 | $31,810 | $6,360 | $25,450 |
| 2018 | $2,771 | $28,780 | $5,750 | $23,030 |
| 2017 | $2,779 | $26,970 | $5,390 | $21,580 |
| 2016 | $2,755 | $26,270 | $5,250 | $21,020 |
| 2015 | $2,576 | $25,030 | $5,000 | $20,030 |
Property History
| Date | Event | Price | Change | Sq Ft Price |
|---|---|---|---|---|
| 06/06/2025 06/06/25 | For Sale | $675,000 | +58.8% | $227 / Sq Ft |
| 06/25/2019 06/25/19 | Sold | $425,000 | -0.9% | $143 / Sq Ft |
| 05/14/2019 05/14/19 | Pending | -- | -- | -- |
| 05/11/2019 05/11/19 | For Sale | $429,000 | -- | $144 / Sq Ft |
Purchase History
| Date | Type | Sale Price | Title Company |
|---|---|---|---|
| Warranty Deed | $425,000 | Pioneer Title Agency Inc | |
| Special Warranty Deed | -- | -- | |
| Special Warranty Deed | -- | -- |
Mortgage History
| Date | Status | Loan Amount | Loan Type |
|---|---|---|---|
| Open | $393,000 | New Conventional | |
| Closed | $400,000 | New Conventional | |
| Previous Owner | $289,490 | Purchase Money Mortgage |
Similar Homes in Glendale, AZ
Source: Arizona Regional Multiple Listing Service (ARMLS)
MLS Number: 6876740
APN: 142-28-403
- 8510 W Myrtle Ave
- 7056 N 85th Ln
- 8356 W Carole Ln
- 8009 W Northview Ave
- 8027 W Northview Ave
- 8350 W Carole Ln
- 7210 N 86th Ln
- 8758 W Myrtle Ave
- 8427 W Glendale Ave Unit 210
- 8427 W Glendale Ave Unit 183
- 8427 W Glendale Ave Unit 133
- 8427 W Glendale Ave Unit 99
- 8427 W Glendale Ave Unit 88
- 8427 W Glendale Ave Unit 184
- 8621 W Morten Ave
- 8723 W Vista Ave
- 8207 W Glenn Dr
- 7338 N 80th Ln
- 8858 W Northview Ave
- 7604 N 87th Dr
- 7317 N 85th Ave
- 8408 W Midway Ave
- 7453 N 85th Dr
- 7517 N 86th Ave
- 7045 N 84th Dr
- 7046 N 84th Dr
- 7310 N 82nd Ave
- 8783 W State Ave
- 8754 W Palmaire Ave
- 7126 N 81st Dr
- 7306 N 88th Ln
- 6933 N 87th Dr
- 8815 W Carole Ln
- 8837 W Glenn Dr
- 7255 N 89th Dr
- 8958 W State Ave
- 8625 W Augusta Ave
- 7786 N 88th Ln
- 8101 W Lamar Rd
- 8847 W Fleetwood Ln

