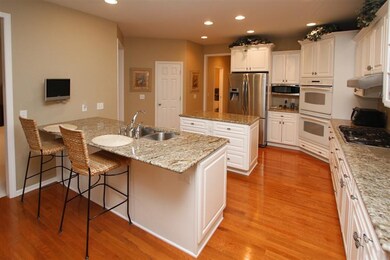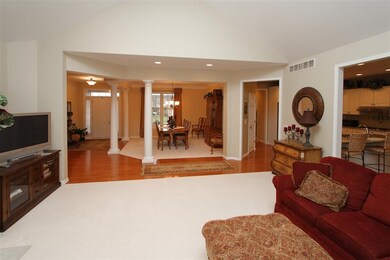
8418 Parkstone Terrace Mattawan, MI 49071
Highlights
- Wood Flooring
- Whirlpool Bathtub
- Screened Porch
- Mattawan Later Elementary School Rated A-
- Mud Room
- Community Pool
About This Home
As of June 2021Outstanding, spacious ranch located in the popular Barrington Shares subdivision. Custom built by AVB. This spacious, well designed floor plan will welcome you to 9ft ceilings, formal dining room with crown molding & pillars set it apart from the living area with vaulted ceiling. Large kitchen with double ovens, granite countertops, 5 burner gas cook top, snack bar & eating area overlooking screened porch with vaulted ceilings. You'll love the split bedroom design with master tray ceiling (4 closets-2 walk ins) & large bath with double headed shower & dual vanity on one side, 2 bedrooms & a family bath on the other. Laundry room has plenty of space & cabinets and a powder room also is available on main level. The Lower Level has been finished with 2 large bedrooms, 3rd bath, large family room with recessed lighting plenty of storage. This is a beautiful home to show! Homeowners' Association covers pool and tennis courts, walking paths, and snow plowing of driveways.
Last Buyer's Agent
Kim Taylor
Chuck Jaqua, REALTOR License #6502341100
Home Details
Home Type
- Single Family
Est. Annual Taxes
- $5,199
Year Built
- Built in 2005
Lot Details
- Lot Dimensions are 172 x 204 x 199 x 28
- Shrub
- Terraced Lot
- Sprinkler System
HOA Fees
- $86 Monthly HOA Fees
Parking
- 3 Car Attached Garage
- Garage Door Opener
Home Design
- Brick or Stone Mason
- Composition Roof
- Vinyl Siding
- Stone
Interior Spaces
- 3,827 Sq Ft Home
- 1-Story Property
- Ceiling Fan
- Insulated Windows
- Window Screens
- Mud Room
- Living Room with Fireplace
- Screened Porch
- Home Security System
Kitchen
- Eat-In Kitchen
- Built-In Oven
- Cooktop
- Microwave
- Dishwasher
- Kitchen Island
- Snack Bar or Counter
- Disposal
Flooring
- Wood
- Ceramic Tile
Bedrooms and Bathrooms
- 5 Bedrooms | 3 Main Level Bedrooms
- Whirlpool Bathtub
Basement
- Basement Fills Entire Space Under The House
- Natural lighting in basement
Utilities
- Humidifier
- Forced Air Heating and Cooling System
- Heating System Uses Natural Gas
- Water Softener is Owned
- High Speed Internet
- Phone Available
- Cable TV Available
Community Details
Overview
- $343 HOA Transfer Fee
Recreation
- Tennis Courts
- Community Pool
Map
Home Values in the Area
Average Home Value in this Area
Property History
| Date | Event | Price | Change | Sq Ft Price |
|---|---|---|---|---|
| 06/10/2021 06/10/21 | Sold | $603,000 | +3.1% | $142 / Sq Ft |
| 04/24/2021 04/24/21 | Pending | -- | -- | -- |
| 04/19/2021 04/19/21 | For Sale | $585,000 | +37.0% | $138 / Sq Ft |
| 03/29/2012 03/29/12 | Sold | $427,000 | -5.0% | $112 / Sq Ft |
| 02/12/2012 02/12/12 | Pending | -- | -- | -- |
| 12/05/2011 12/05/11 | For Sale | $449,500 | -- | $117 / Sq Ft |
Tax History
| Year | Tax Paid | Tax Assessment Tax Assessment Total Assessment is a certain percentage of the fair market value that is determined by local assessors to be the total taxable value of land and additions on the property. | Land | Improvement |
|---|---|---|---|---|
| 2024 | $2,578 | $294,700 | $0 | $0 |
| 2023 | $2,458 | $273,800 | $0 | $0 |
| 2022 | $7,242 | $218,000 | $0 | $0 |
| 2021 | $7,076 | $219,100 | $0 | $0 |
| 2020 | $6,963 | $209,400 | $0 | $0 |
| 2019 | $6,516 | $210,500 | $0 | $0 |
| 2018 | $4,626 | $220,800 | $0 | $0 |
| 2017 | -- | $218,600 | $0 | $0 |
| 2016 | -- | $213,400 | $0 | $0 |
| 2015 | -- | $215,000 | $27,500 | $187,500 |
| 2014 | -- | $215,000 | $0 | $0 |
Mortgage History
| Date | Status | Loan Amount | Loan Type |
|---|---|---|---|
| Open | $542,700 | New Conventional | |
| Previous Owner | $264,500 | New Conventional | |
| Previous Owner | $341,600 | New Conventional | |
| Previous Owner | $356,889 | Construction | |
| Previous Owner | $44,500 | Credit Line Revolving |
Deed History
| Date | Type | Sale Price | Title Company |
|---|---|---|---|
| Interfamily Deed Transfer | -- | Title Resource Agency | |
| Warranty Deed | $603,000 | Title Resource Agency | |
| Warranty Deed | $427,000 | Chicago Title Company | |
| Warranty Deed | -- | First American |
Similar Home in Mattawan, MI
Source: Southwestern Michigan Association of REALTORS®
MLS Number: 11063374
APN: 09-21-260-210
- 8532 Brighten Trail
- 8586 Brighten Trail
- 8272 Bainbridge Dr
- 8262 Vinewood Point
- 8197 Turning Stone
- 8114 Turning Stone
- 8074 Limestone Ridge
- 8063 Turning Stone
- 7899 Turning Stone
- 8774 W R Ave
- 7767 Port Hope Dr
- 1615 S Crooked Lake Dr
- 8124 Petoskey St
- 8841 W P Q Ave
- 8324 Interlochen St
- 167 N Crooked Lake Dr
- 7327 Texas Heights Ave
- 8281 Heritage Dr
- 8321 Leelanau St
- 7881 Drake Ridge






