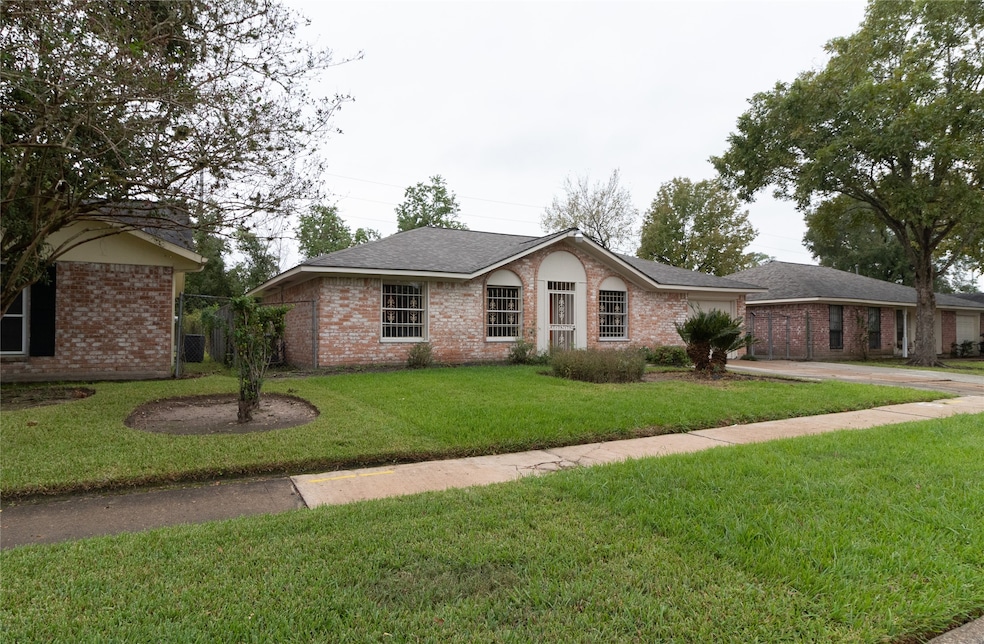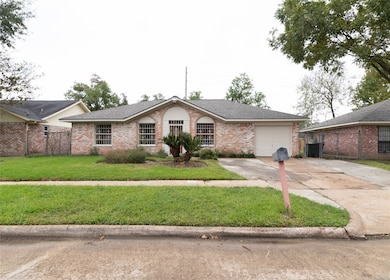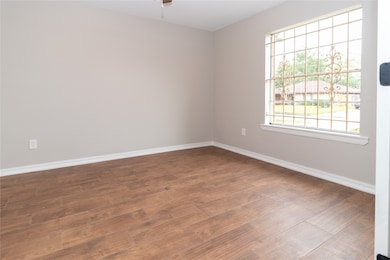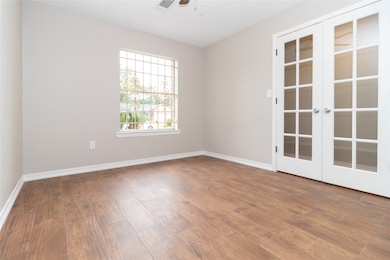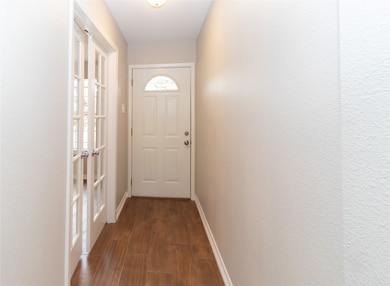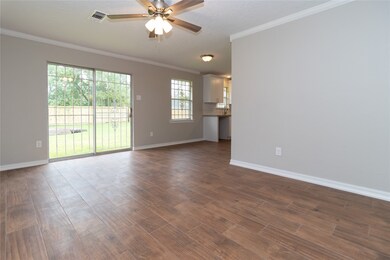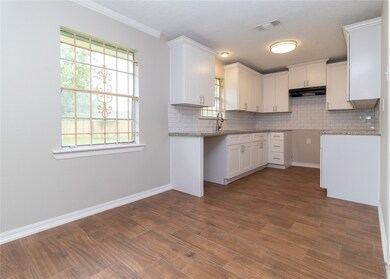8418 Rinn St Houston, TX 77078
East Houston NeighborhoodHighlights
- Traditional Architecture
- Home Office
- 1 Car Attached Garage
- Granite Countertops
- Breakfast Room
- Tile Flooring
About This Home
Great location and did not flood! This Lovely 3-4 bedroom 1.5 bath 1 car garage is nicely updated. Bedrooms are spacious with their own closet space. The kitchen opens to the living room. Nice study/library for extra space or could be used as the 4th bedroom. The backyard is fenced. Refrigerator, dishwasher, and stove are included. Call today for an Appt.*** Required:Lease application filled out completely, last 3 check stubs, copy of DL and SSC. App Fee will be paid online via the link sent by the owner, no exceptions. ***Housing Vouchers are welcome***
Home Details
Home Type
- Single Family
Est. Annual Taxes
- $3,007
Year Built
- Built in 1970
Lot Details
- 7,308 Sq Ft Lot
- Back Yard Fenced
Parking
- 1 Car Attached Garage
Home Design
- Traditional Architecture
Interior Spaces
- 1,261 Sq Ft Home
- 1-Story Property
- Ceiling Fan
- Window Treatments
- Family Room
- Breakfast Room
- Home Office
- Tile Flooring
- Fire and Smoke Detector
- Washer and Electric Dryer Hookup
Kitchen
- Gas Oven
- Gas Range
- Dishwasher
- Granite Countertops
- Self-Closing Drawers and Cabinet Doors
- Disposal
Bedrooms and Bathrooms
- 3 Bedrooms
Schools
- Hilliard Elementary School
- Forest Brook Middle School
- North Forest High School
Utilities
- Central Heating and Cooling System
- Heating System Uses Gas
- No Utilities
Listing and Financial Details
- Property Available on 7/18/25
- Long Term Lease
Community Details
Overview
- Glenwood Forest Subdivision
Pet Policy
- Call for details about the types of pets allowed
- Pet Deposit Required
Map
Source: Houston Association of REALTORS®
MLS Number: 26658827
APN: 1012660000011
- 9822 Arvin St
- 8455 Gallahad St
- 8306 E Tidwell Rd
- 9307 Seeker St
- 8229 Hamlet St
- 9243 Bean St
- 8407 Claiborne St
- 8446 Cabot St
- 9250 Wiloak St
- 9212 Arvin St
- 0 Locksley
- 0 Hillis St Unit 51813259
- 0 Seeker St
- 8419 Sterlingshire St
- 8206 Claiborne St
- 8125 Tidwell Rd
- 8181 Count St
- 8109 Gallahad St
- 8105 Gallahad St Unit A B
- 8233 Sterlingshire St
- 9306 Bean St
- 9630 Arvin St
- 9243 Seeker St Unit A
- 9241 Seeker St Unit B
- 9750 Guest St
- 8220 Bigwood St Unit B
- 8220 Bigwood St Unit A
- 8224 Bigwood St
- 8222 Bigwood St
- 8220 Bigwood St
- 8218 Bigwood St
- 8122 Sterlingshire St Unit A
- 8122 Sterlingshire St Unit B
- 8217 Bigwood St Unit B
- 8215 Bigwood St
- 8150 Snowden St
- 8321 Homewood Ln Unit A
- 8114 Record St
- 8114 Rhobell St Unit A
- 8106 Rhobell St Unit A
