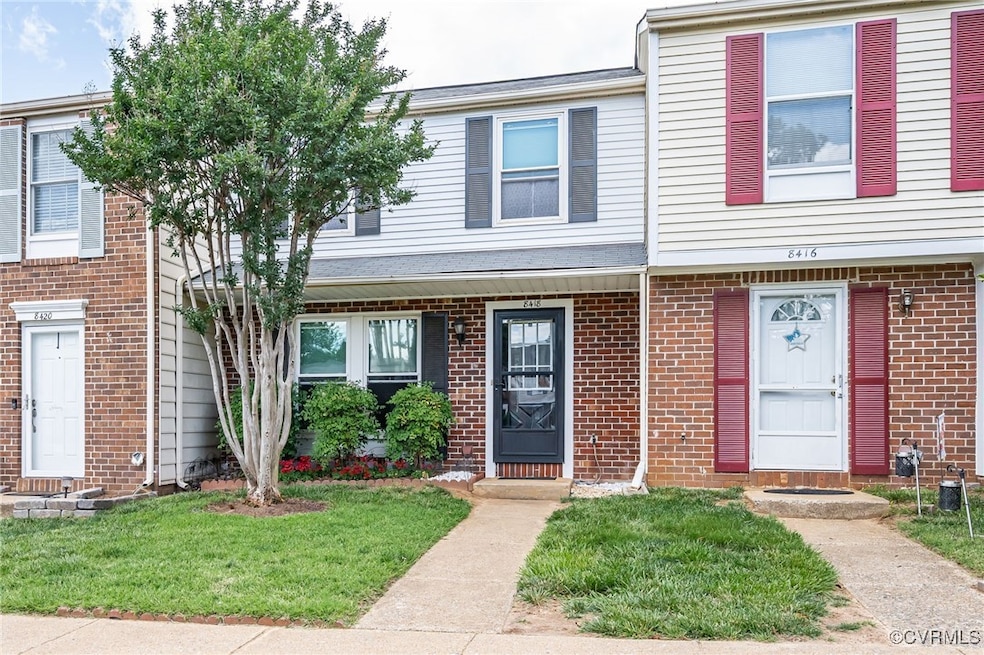
8418 Shannon Green Ct Henrico, VA 23228
Laurel NeighborhoodHighlights
- Colonial Architecture
- Eat-In Kitchen
- Guest Parking
- Deck
- Shed
- Central Air
About This Home
As of July 2025Adorable and affordable Henrico County townhome w/ newer LVP flooring & easy clean new vinyl flooring in foyer & kitchen. Great room offers newer LVP flooring and a pass through to kitchen! NEWER Privacy FENCED yard for your furry buddies, also perfect for grilling & entertaining your family & friends! A sunny garden anyone? Solar motion light out back. Deck is 8'4 x 8. Garden shed. Your new home's 1st level has been freshly painted, Double hung windows.. warranty conveys (5-6Yrs old) Upgraded carpet added upstairs in Dec 2024. Washer, dryer and refrigerator w/icemaker conveys. Association mows front & back yard! There are 2 new faucets, new commode, newer tub surround & shower w/curved shower rod and a very cool slider BARN door. Miracle method counter tops throughout. RUDD heat pump has been maintained yearly. Last serviced Dec 2024. There is blown in insulation in the attic. Avg utility bill runs $80-90 a month. Henrico Co water bill runs $90 every other month. Super schools, reasonable taxes and conveniently located to shopping & interstates. TV in bedroom conveys, works but remote lost. 35.5.x.20. Insignia. Window treatments and blinds convey.
Townhouse Details
Home Type
- Townhome
Est. Annual Taxes
- $1,765
Year Built
- Built in 1983
Lot Details
- Lot Dimensions are 21x73x20x73
- Privacy Fence
- Back Yard Fenced
HOA Fees
- $150 Monthly HOA Fees
Home Design
- Colonial Architecture
- Brick Exterior Construction
- Slab Foundation
- Frame Construction
- Asphalt Roof
- Vinyl Siding
Interior Spaces
- 1,120 Sq Ft Home
- 2-Story Property
- Ceiling Fan
Kitchen
- Eat-In Kitchen
- Electric Cooktop
- Stove
- Range Hood
- Ice Maker
- Dishwasher
Flooring
- Partially Carpeted
- Vinyl
Bedrooms and Bathrooms
- 2 Bedrooms
Laundry
- Dryer
- Washer
Parking
- Guest Parking
- Assigned Parking
Outdoor Features
- Deck
- Exterior Lighting
- Shed
Schools
- Dumbarton Elementary School
- Brookland Middle School
- Hermitage High School
Utilities
- Central Air
- Heat Pump System
- Vented Exhaust Fan
- Water Heater
Listing and Financial Details
- Tax Lot 21x73x73x2
- Assessor Parcel Number 763-756-6734
Community Details
Overview
- Shannon Green Subdivision
Amenities
- Common Area
Ownership History
Purchase Details
Home Financials for this Owner
Home Financials are based on the most recent Mortgage that was taken out on this home.Purchase Details
Purchase Details
Home Financials for this Owner
Home Financials are based on the most recent Mortgage that was taken out on this home.Similar Homes in Henrico, VA
Home Values in the Area
Average Home Value in this Area
Purchase History
| Date | Type | Sale Price | Title Company |
|---|---|---|---|
| Bargain Sale Deed | $254,000 | Wfg National Title | |
| Gift Deed | -- | None Available | |
| Warranty Deed | $95,500 | -- |
Mortgage History
| Date | Status | Loan Amount | Loan Type |
|---|---|---|---|
| Open | $238,760 | New Conventional | |
| Previous Owner | $73,450 | New Conventional | |
| Previous Owner | $87,500 | New Conventional |
Property History
| Date | Event | Price | Change | Sq Ft Price |
|---|---|---|---|---|
| 07/07/2025 07/07/25 | Sold | $254,000 | -2.3% | $227 / Sq Ft |
| 06/03/2025 06/03/25 | Pending | -- | -- | -- |
| 05/30/2025 05/30/25 | For Sale | $259,900 | -- | $232 / Sq Ft |
Tax History Compared to Growth
Tax History
| Year | Tax Paid | Tax Assessment Tax Assessment Total Assessment is a certain percentage of the fair market value that is determined by local assessors to be the total taxable value of land and additions on the property. | Land | Improvement |
|---|---|---|---|---|
| 2025 | $1,989 | $207,700 | $44,000 | $163,700 |
| 2024 | $1,989 | $198,000 | $40,000 | $158,000 |
| 2023 | $1,683 | $198,000 | $40,000 | $158,000 |
| 2022 | $1,407 | $165,500 | $36,000 | $129,500 |
| 2021 | $1,407 | $142,500 | $30,000 | $112,500 |
| 2020 | $0 | $142,500 | $30,000 | $112,500 |
| 2019 | $0 | $130,900 | $30,000 | $100,900 |
| 2018 | $0 | $120,200 | $30,000 | $90,200 |
| 2017 | $0 | $116,000 | $30,000 | $86,000 |
| 2016 | -- | $106,400 | $30,000 | $76,400 |
| 2015 | $880 | $101,100 | $30,000 | $71,100 |
| 2014 | $880 | $101,100 | $30,000 | $71,100 |
Agents Affiliated with this Home
-
Deb Brown

Seller's Agent in 2025
Deb Brown
RE/MAX
(804) 399-1940
3 in this area
39 Total Sales
-
Bea Costa

Buyer's Agent in 2025
Bea Costa
Hometown Realty
(804) 909-3833
5 in this area
61 Total Sales
Map
Source: Central Virginia Regional MLS
MLS Number: 2515070
APN: 763-756-6734
- 8422 Shannon Green Ct
- 8174 Carriage Homes Dr
- 7707 Odonnell Ct Unit 2102
- 7707 Odonnell Ct Unit 2103
- 4816 Breeching Dee Ln
- 4882 Wild Horse Ln
- 4901 Green Run Dr
- 7701 Okeith Ct Unit 1604
- 7816 Camolin Ct
- 8106 Side Spring Terrace
- 8140 Tonga Cart Ln
- 7604 Roscommon Ct Unit 2402
- 7604 Roscommon Ct Unit 2403
- 7604 Portadown Ct Unit 2712
- 5641 Knockadoon Ct
- 3000 Blankenship Cir
- 8708 Lonepine Rd
- 2415 Homeview Dr
- 4305 Gladewater Rd
- 2301 Homeview Dr






