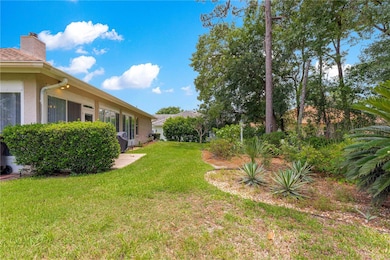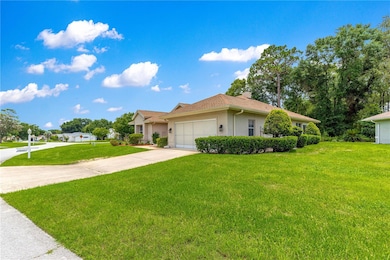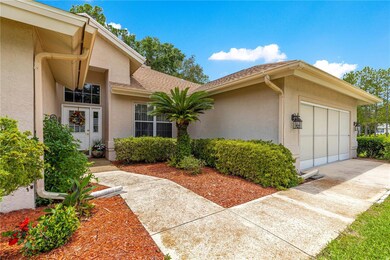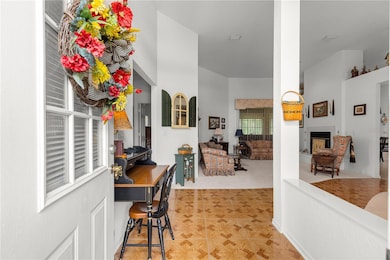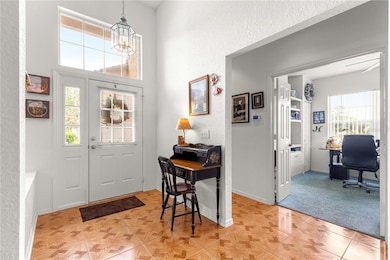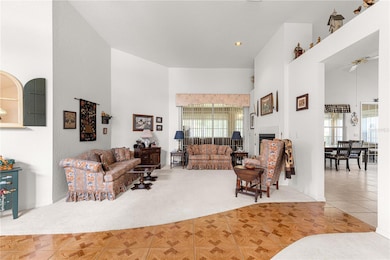
Estimated payment $2,182/month
Highlights
- Golf Course Community
- Senior Community
- View of Trees or Woods
- Fitness Center
- Gated Community
- Clubhouse
About This Home
Welcome to this lovely Monte Carlo model on a PRIVATE home site! The attractive landscaping sets the stage for this home. Featuring tall ceilings, the living room is welcoming and warm. The double sided, wood burning fireplace would be the perfect location for holiday traditions. The guest bedrooms are set in a jack and jill configuration. The primary bedroom is huge with a large walk-in closet. the primary bath features a cultured marble shower, separate sinks and a deep cultured marble tub. The kitchen is perfectly suited for those cooking for a large party with tons of cabinets and counterspace. The large island in the kitchen is great at a buffet server or for your morning coffee. Updated stainless steel appliances and a built in pantry add to the many pluses in the home. The laundry room has built in cabinets and the washer and dryer are also included. The half bath is conveniently located off the kitchen. There is even room for a workbench and a 10x10 area in the garage with pull down stairs for storage. The 32x11 Florida Room that is under heat and air is the perfect space to bring the indoors and outdoors together and enjoy the private views this homesite has to offer. With a 2015 AC and 2022 roof this home is ready for it's new owners. Schedule your private tour today!
Listing Agent
RE/MAX FOXFIRE - HWY 40 Brokerage Phone: 352-732-3344 License #3106293 Listed on: 07/09/2025

Home Details
Home Type
- Single Family
Est. Annual Taxes
- $2,473
Year Built
- Built in 1993
Lot Details
- 8,075 Sq Ft Lot
- Lot Dimensions are 95x85
- North Facing Home
- Mature Landscaping
- Private Lot
- Oversized Lot
- Level Lot
- Landscaped with Trees
- Property is zoned PUD
HOA Fees
- $176 Monthly HOA Fees
Parking
- 2 Car Attached Garage
- Workshop in Garage
- Ground Level Parking
- Garage Door Opener
- Driveway
Property Views
- Woods
- Park or Greenbelt
Home Design
- Florida Architecture
- Slab Foundation
- Shingle Roof
- Concrete Siding
- Block Exterior
- Stucco
Interior Spaces
- 2,361 Sq Ft Home
- High Ceiling
- Ceiling Fan
- Wood Burning Fireplace
- Window Treatments
- French Doors
- Living Room with Fireplace
- Sun or Florida Room
- Inside Utility
- Fire and Smoke Detector
Kitchen
- Eat-In Kitchen
- Range<<rangeHoodToken>>
- <<microwave>>
- Dishwasher
- Disposal
Flooring
- Carpet
- Tile
Bedrooms and Bathrooms
- 3 Bedrooms
- Primary Bedroom on Main
- Walk-In Closet
Laundry
- Laundry Room
- Dryer
- Washer
Outdoor Features
- Enclosed patio or porch
- Rain Gutters
- Private Mailbox
Location
- Property is near a golf course
Utilities
- Central Heating and Cooling System
- Thermostat
- High Speed Internet
Listing and Financial Details
- Visit Down Payment Resource Website
- Legal Lot and Block 6 / B
- Assessor Parcel Number 7011-002-006
Community Details
Overview
- Senior Community
- Association fees include common area taxes, management, private road, recreational facilities, trash
- Oak Run Assoc. Association, Phone Number (352) 854-6210
- Built by Decca
- Oak Run Nbrhd 11 Subdivision, Monte Carlo Floorplan
- Association Owns Recreation Facilities
- The community has rules related to deed restrictions, fencing, allowable golf cart usage in the community
Amenities
- Restaurant
- Clubhouse
Recreation
- Golf Course Community
- Tennis Courts
- Recreation Facilities
- Shuffleboard Court
- Fitness Center
- Community Pool
- Community Spa
Security
- Gated Community
Map
Home Values in the Area
Average Home Value in this Area
Tax History
| Year | Tax Paid | Tax Assessment Tax Assessment Total Assessment is a certain percentage of the fair market value that is determined by local assessors to be the total taxable value of land and additions on the property. | Land | Improvement |
|---|---|---|---|---|
| 2023 | $2,576 | $179,956 | $0 | $0 |
| 2022 | $2,437 | $174,715 | $0 | $0 |
| 2021 | $2,433 | $169,626 | $0 | $0 |
| 2020 | $2,412 | $167,284 | $0 | $0 |
| 2019 | $2,375 | $163,523 | $0 | $0 |
| 2018 | $2,252 | $160,474 | $0 | $0 |
| 2017 | $2,210 | $157,173 | $10,000 | $147,173 |
| 2016 | $1,540 | $115,522 | $0 | $0 |
| 2015 | $1,544 | $114,562 | $0 | $0 |
| 2014 | $1,452 | $113,653 | $0 | $0 |
Property History
| Date | Event | Price | Change | Sq Ft Price |
|---|---|---|---|---|
| 07/09/2025 07/09/25 | For Sale | $324,900 | +92.8% | $138 / Sq Ft |
| 07/18/2016 07/18/16 | Sold | $168,500 | -2.9% | $71 / Sq Ft |
| 05/26/2016 05/26/16 | Pending | -- | -- | -- |
| 05/12/2016 05/12/16 | For Sale | $173,500 | -- | $73 / Sq Ft |
Purchase History
| Date | Type | Sale Price | Title Company |
|---|---|---|---|
| Warranty Deed | $168,500 | Sunbelt Title Services Inc |
Mortgage History
| Date | Status | Loan Amount | Loan Type |
|---|---|---|---|
| Open | $40,000 | Credit Line Revolving | |
| Open | $101,100 | New Conventional |
Similar Homes in Ocala, FL
Source: Stellar MLS
MLS Number: OM705173
APN: 7011-002-006
- 8440 SW 108th Loop
- 8320 SW 108th Place Rd
- 8321 SW 108th Place Rd
- 8424 SW 107th Place
- 8350 SW 108th Loop
- 8344 SW 107th Place
- 7576 SW 108th St
- 8225 SW 108th Loop
- 10819 SW 84th Terrace
- 9973 SW 107th Ln
- 9986 SW 107th Ln
- 10816 SW 83rd Ave
- 8596 SW 108th Place Rd
- 8597 SW 108th Lane Rd
- 8449 SW 106th Place
- 8545 SW 108th Place
- 10806 SW 86th Ave
- 8239 SW 108th St
- 8463 SW 108th Ln
- 10668 SW 85th Terrace
- 8425 SW 107th Place
- 8304 SW 107th Place
- 10819 SW 83rd Ct
- 8433 SW 109th St
- 8741 SW 108th Place
- 10951 SW 86th Ct
- 8392 SW 109th Lane Rd
- 8345 SW 101st Place Rd Unit A
- 9201 SW 108th Place
- 8737 SW 97th Lane Rd Unit B
- 10015 SW 90th Ct
- 11315 SW 95th Cir
- 11315 SW 95th Cir
- 10210 SW 92nd Terrace
- 9815 SW 89th Terrace Unit D
- 8848 SW 96th Ln Unit A
- 7296 SW 115th Place
- 9023 SW 96th Ln Unit C
- 8666 SW 92nd Ln Unit B
- 11135 SW 69th Cir

