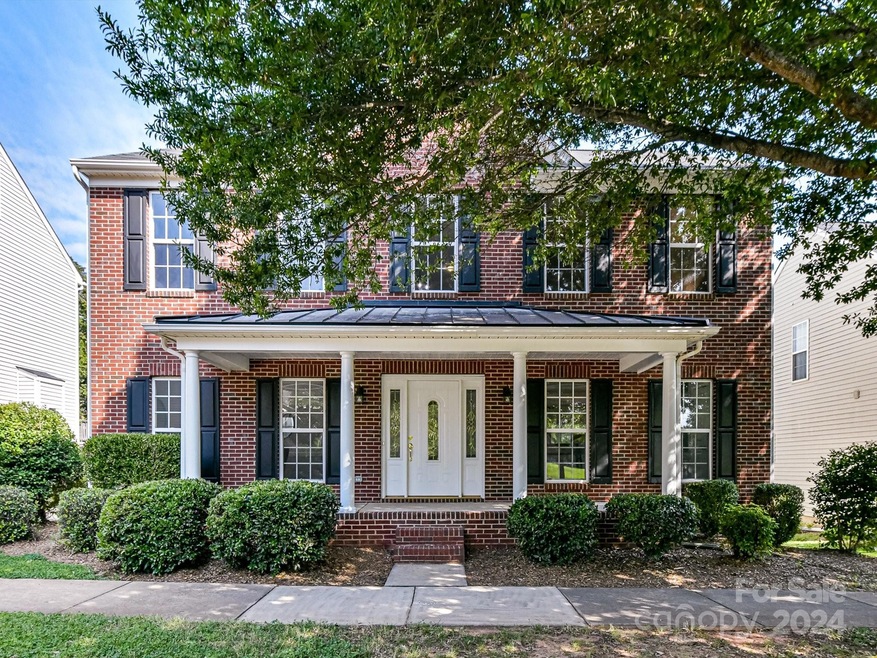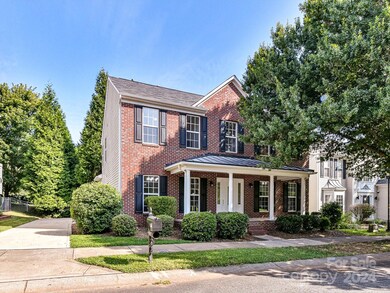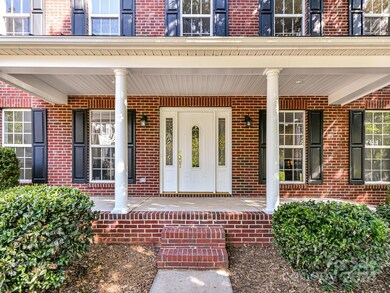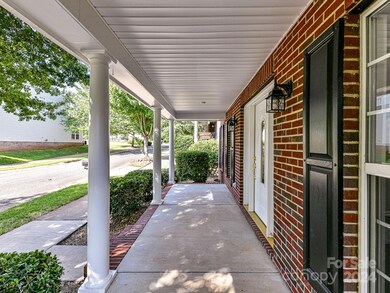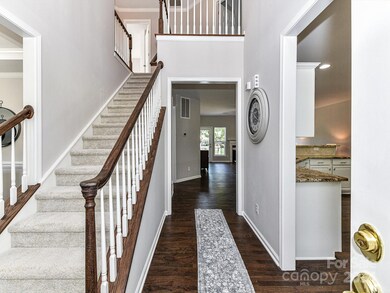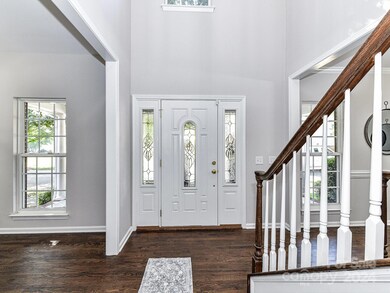
8419 Castledown Dr Huntersville, NC 28078
Highlights
- Clubhouse
- Wood Flooring
- 2 Car Attached Garage
- Deck
- Front Porch
- Central Air
About This Home
As of December 2024Welcome to this beautifully updated 4-bedroom, 2.5-bathroom home with an open floor plan on the main level. Thoughtfully renovated, this home offers a perfect blend of comfort and style.
The exterior features a charming brick facade and a cozy front porch, ideal for relaxing and enjoying the neighborhood. Inside, refinished hardwood floors and fresh paint throughout create a bright, modern atmosphere. The kitchen is equipped with new stainless-steel appliances, updated lighting, hardwood floors, and plenty of countertop and cabinet space. The primary suite is a spacious retreat, featuring two walk-in closets, a luxurious tub, separate shower, new tile flooring, and dual sink vanity.
Upstairs, there are 4 bedrooms with new carpet and a renovated hall bathroom. The fully fenced backyard offers a large deck, perfect for entertaining or letting pets play. The home includes a side-entry two-car garage for convenience. Community includes open area, playground and pool nearby.
Last Agent to Sell the Property
NorthGroup Real Estate LLC Brokerage Email: BillFrassineti@yahoo.com License #54756 Listed on: 08/24/2024

Home Details
Home Type
- Single Family
Est. Annual Taxes
- $3,112
Year Built
- Built in 2004
Lot Details
- Back Yard Fenced
- Property is zoned TR
HOA Fees
- $67 Monthly HOA Fees
Parking
- 2 Car Attached Garage
- Garage Door Opener
- Driveway
- On-Street Parking
- 2 Open Parking Spaces
Home Design
- Brick Exterior Construction
Interior Spaces
- 2-Story Property
- Insulated Windows
- Great Room with Fireplace
- Gas Dryer Hookup
Kitchen
- Gas Cooktop
- Range Hood
- Microwave
- Dishwasher
- Disposal
Flooring
- Wood
- Tile
Bedrooms and Bathrooms
- 4 Bedrooms
Outdoor Features
- Deck
- Front Porch
Schools
- Barnette Elementary School
- Francis Bradley Middle School
- Hopewell High School
Utilities
- Central Air
- Heat Pump System
Listing and Financial Details
- Assessor Parcel Number 009-392-23
Community Details
Overview
- Gilead Ridge Subdivision
Amenities
- Clubhouse
Ownership History
Purchase Details
Home Financials for this Owner
Home Financials are based on the most recent Mortgage that was taken out on this home.Purchase Details
Purchase Details
Home Financials for this Owner
Home Financials are based on the most recent Mortgage that was taken out on this home.Purchase Details
Home Financials for this Owner
Home Financials are based on the most recent Mortgage that was taken out on this home.Purchase Details
Purchase Details
Home Financials for this Owner
Home Financials are based on the most recent Mortgage that was taken out on this home.Purchase Details
Similar Homes in Huntersville, NC
Home Values in the Area
Average Home Value in this Area
Purchase History
| Date | Type | Sale Price | Title Company |
|---|---|---|---|
| Warranty Deed | $560,000 | Master Title | |
| Commissioners Deed | $370,109 | None Listed On Document | |
| Warranty Deed | $174,000 | None Available | |
| Special Warranty Deed | $164,000 | None Available | |
| Trustee Deed | $195,000 | None Available | |
| Deed | $219,500 | -- | |
| Warranty Deed | $79,000 | -- |
Mortgage History
| Date | Status | Loan Amount | Loan Type |
|---|---|---|---|
| Open | $503,440 | New Conventional | |
| Previous Owner | $139,200 | New Conventional | |
| Previous Owner | $161,820 | FHA | |
| Previous Owner | $252,000 | Unknown | |
| Previous Owner | $237,500 | Fannie Mae Freddie Mac | |
| Previous Owner | $175,354 | Unknown | |
| Previous Owner | $43,839 | Stand Alone Second | |
| Previous Owner | $197,273 | Purchase Money Mortgage |
Property History
| Date | Event | Price | Change | Sq Ft Price |
|---|---|---|---|---|
| 12/24/2024 12/24/24 | Sold | $560,000 | -3.4% | $239 / Sq Ft |
| 09/28/2024 09/28/24 | Price Changed | $579,900 | -1.7% | $247 / Sq Ft |
| 08/24/2024 08/24/24 | For Sale | $589,900 | -- | $252 / Sq Ft |
Tax History Compared to Growth
Tax History
| Year | Tax Paid | Tax Assessment Tax Assessment Total Assessment is a certain percentage of the fair market value that is determined by local assessors to be the total taxable value of land and additions on the property. | Land | Improvement |
|---|---|---|---|---|
| 2023 | $3,112 | $448,800 | $125,000 | $323,800 |
| 2022 | $2,538 | $276,900 | $60,000 | $216,900 |
| 2021 | $2,521 | $276,900 | $60,000 | $216,900 |
| 2020 | $2,496 | $276,900 | $60,000 | $216,900 |
| 2019 | $2,490 | $276,900 | $60,000 | $216,900 |
| 2018 | $2,321 | $195,800 | $45,000 | $150,800 |
| 2017 | $2,290 | $195,800 | $45,000 | $150,800 |
| 2016 | $2,287 | $195,800 | $45,000 | $150,800 |
| 2015 | $2,283 | $194,000 | $45,000 | $149,000 |
| 2014 | $2,261 | $0 | $0 | $0 |
Agents Affiliated with this Home
-
Bill Frassineti

Seller's Agent in 2024
Bill Frassineti
NorthGroup Real Estate LLC
(704) 577-6658
1 in this area
46 Total Sales
-
John Shaw

Buyer's Agent in 2024
John Shaw
COMPASS
(954) 599-6634
9 in this area
64 Total Sales
Map
Source: Canopy MLS (Canopy Realtor® Association)
MLS Number: 4173225
APN: 009-392-23
- 6419 Gilead Rd
- 7007 Church Wood Ln
- 6729 Garden Hill Dr
- 6948 Church Wood Ln
- 7006 Garden Hill Dr
- 8806 Cool Meadow Dr
- 14316 Baytown Ct
- 8810 Cool Meadow Dr
- 15613 Troubadour Ln
- 3939 Archer Notch Ln
- 3808 Halcyon Dr
- 16114 Foreleigh Rd
- 7201 Gilead Rd
- 14812 Baytown Ct
- 15807 Foreleigh Rd
- 8625 Bridgegate Dr
- 12128 Avast Dr
- 9104 Catboat St
- 8613 Bridgegate Dr
- 12112 Avast Dr
