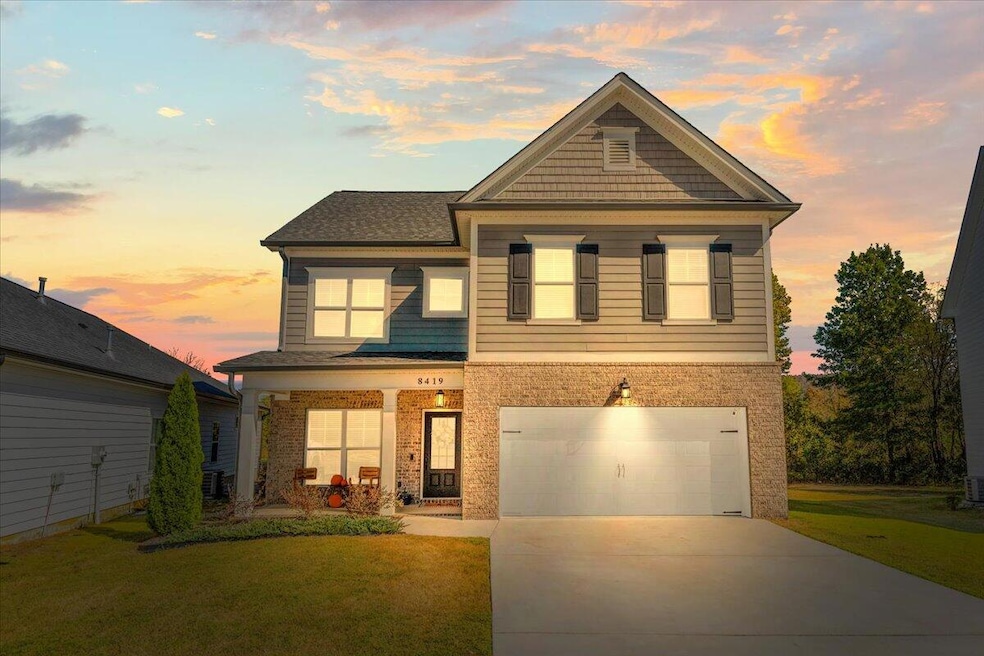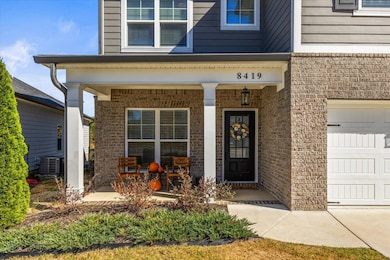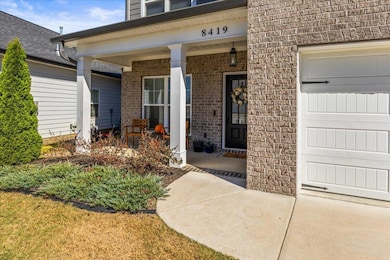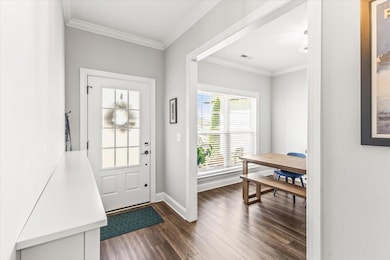8419 Cherrybark Ln Ooltewah, TN 37363
Estimated payment $2,545/month
Highlights
- Home fronts a creek
- Community Pool
- Luxury Vinyl Tile Flooring
- Ooltewah Elementary School Rated A-
- 2 Car Attached Garage
- Central Air
About This Home
Welcome home to this beautifully maintained 3 bedroom, 2.5 bath residence in one of Ooltewah's most desirable neighborhoods. Situated on an expansive lot that backs up to a peaceful creek, this home offers the perfect blend of comfort, space, and community living. Step inside to find a spacious open layout with a large primary suite featuring an oversized bedroom and walk-in closet. The secondary bedrooms are generous in size and share easy access to a bonus area, ideal for an additional living space, playroom, or home office. The separate dining room provides flexibility for entertaining or could easily serve as a home office or sitting area. Enjoy your mornings or evenings on the screened-in porch, overlooking the serene backyard and creek. This friendly, walkable neighborhood features sidewalks throughout and offers resort-style amenities including a large community pool that's perfect for summer relaxation and fun. Don't miss the opportunity to live in this sought after Ooltewah community with convenient access to shopping, dining, and top rated schools. Let's schedule your private showing today!
Home Details
Home Type
- Single Family
Est. Annual Taxes
- $1,728
Year Built
- Built in 2021
Lot Details
- 9,583 Sq Ft Lot
- Lot Dimensions are 40 x 106
- Home fronts a creek
HOA Fees
- $63 Monthly HOA Fees
Parking
- 2 Car Attached Garage
Home Design
- Slab Foundation
- Shingle Roof
- HardiePlank Type
Interior Spaces
- 2,271 Sq Ft Home
- 2-Story Property
- Luxury Vinyl Tile Flooring
Kitchen
- Electric Range
- Microwave
- Dishwasher
Bedrooms and Bathrooms
- 3 Bedrooms
Schools
- Ooltewah Elementary School
- Hunter Middle School
- Ooltewah High School
Utilities
- Central Air
- Cable TV Available
Listing and Financial Details
- Assessor Parcel Number 114a D 035
Community Details
Overview
- Creekside At Hampton Meadows Subdivision
Recreation
- Community Pool
Map
Home Values in the Area
Average Home Value in this Area
Tax History
| Year | Tax Paid | Tax Assessment Tax Assessment Total Assessment is a certain percentage of the fair market value that is determined by local assessors to be the total taxable value of land and additions on the property. | Land | Improvement |
|---|---|---|---|---|
| 2025 | $1,485 | $98,000 | $0 | $0 |
| 2024 | $1,719 | $76,850 | $0 | $0 |
| 2023 | $1,728 | $76,850 | $0 | $0 |
| 2022 | $1,728 | $76,850 | $0 | $0 |
| 2021 | $1,085 | $48,100 | $0 | $0 |
| 2020 | $311 | $0 | $0 | $0 |
Property History
| Date | Event | Price | List to Sale | Price per Sq Ft | Prior Sale |
|---|---|---|---|---|---|
| 01/13/2026 01/13/26 | Price Changed | $449,500 | -2.3% | $198 / Sq Ft | |
| 12/08/2025 12/08/25 | Price Changed | $460,000 | -3.2% | $203 / Sq Ft | |
| 10/23/2025 10/23/25 | For Sale | $475,000 | +39.1% | $209 / Sq Ft | |
| 05/12/2021 05/12/21 | Sold | $341,370 | +5.1% | $150 / Sq Ft | View Prior Sale |
| 11/13/2020 11/13/20 | Pending | -- | -- | -- | |
| 11/09/2020 11/09/20 | For Sale | $324,900 | -- | $142 / Sq Ft |
Purchase History
| Date | Type | Sale Price | Title Company |
|---|---|---|---|
| Warranty Deed | $341,370 | Oxford Title Agency Llc | |
| Quit Claim Deed | -- | Team Title Services Llc |
Mortgage History
| Date | Status | Loan Amount | Loan Type |
|---|---|---|---|
| Open | $307,233 | New Conventional |
Source: Greater Chattanooga REALTORS®
MLS Number: 1522856
APN: 114A-D-035
- 8456 Cherrybark Ln
- 8470 Cherrybark Ln
- 8448 Gray Fox Ct
- 8612 Amberwing Cir
- 8535 Red Deer Ln
- 7458 White Pine Dr
- 8396 River Birch Loop
- 8659 Rambling Rose Dr
- 7413 Mcdaniel Ln
- 8320 Shrewsbury Ln
- 8306 Shrewsbury Ln
- 7360 Mcdaniel Ln
- 8298 Shrewsbury Ln
- 8305 Shrewsbury Ln
- 8272 Shrewsbury Ln
- 8271 Shrewsbury Ln
- 7312 Mcdaniel Ln
- 8242 Roy Ln
- 8263 Shrewsbury Ln
- 8257 Shrewsbury Ln
- 7183 Tailgate Loop
- 7458 White Pine Dr
- 7448 Miss Madison Way
- 8205 Double Eagle Ct
- 8185 Double Eagle Ct
- 8133 Double Eagle Ct
- 8746 Knolling Loop
- 7553 Snow Cone Way
- 8097 Sir Oliphant Way
- 8097 Sir Oliphant Way Unit Lot 25
- 8115 Savannah Hills Dr
- 8229 Pierpoint Dr
- 6127 Prickly Loop
- 7564 Passport Dr
- 6477 Olin Ln
- 6626 Shirley Pond Rd
- 6923 Barter Dr
- 6383 Rim Crest Ln
- 8438 Brookmoor Ln
- 140 SW Johnston School Rd







