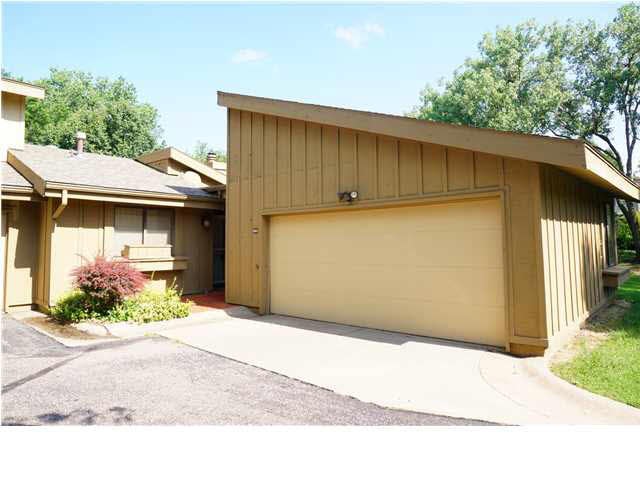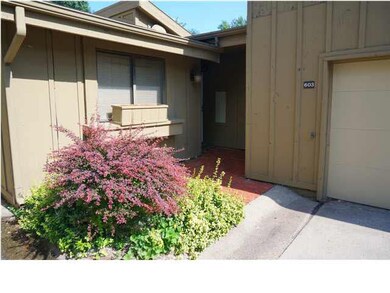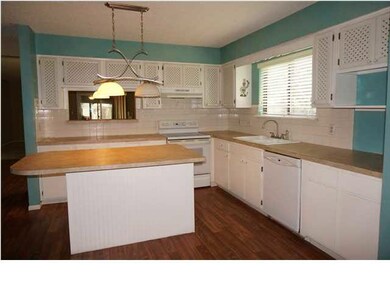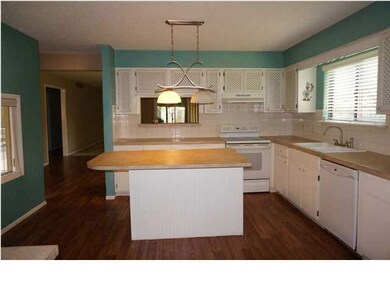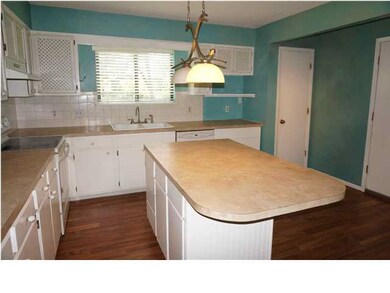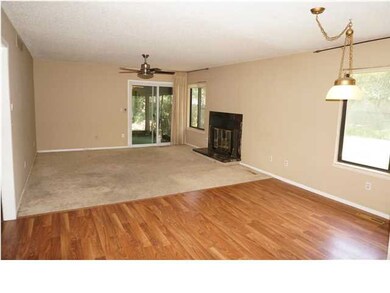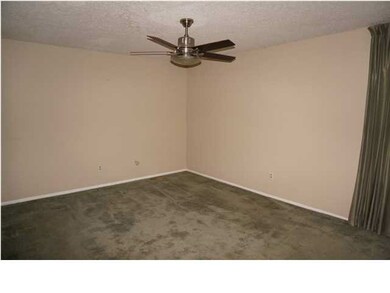
8419 E Harry St Unit 603 Wichita, KS 67207
Cedar Lakes Village NeighborhoodHighlights
- Fitness Center
- Clubhouse
- Ranch Style House
- Community Lake
- Deck
- Day Care Facility
About This Home
As of July 2016Welcome home to this 2bed/2bath/2car condo with finished basement in East Wichita. This rare ranch floor plan features a kitchen with island, pantry, and lots of cabinet space. A large living and dining area, two main floor bedrooms, and a Hollywood bath with separate sink in the master complete the main floor. Downstairs, you'll find a huge office with closet, a full bath with tub/shower combo, and a large family rec room with a wet bar and huge walk-in closet. Outside is a covered patio and small yard area with mature trees. HOA dues cover exterior maintenance, trash, water, recreation facility, and exterior insurance. While this condo does need flooring and paint, it is priced almost $25,000 below tax value for a quick sale. This price is firm and sellers will make no repairs. Cash or conventional offers only. Come earn yourself some sweat equity today! *See the Visual Tour for additional photos.*
Last Agent to Sell the Property
RE/MAX Premier License #00229137 Listed on: 07/11/2014

Property Details
Home Type
- Condominium
Est. Annual Taxes
- $1,183
Year Built
- Built in 1977
Lot Details
- Wood Fence
HOA Fees
- $300 Monthly HOA Fees
Home Design
- Ranch Style House
- Frame Construction
- Composition Roof
Interior Spaces
- Wet Bar
- Ceiling Fan
- Fireplace With Gas Starter
- Attached Fireplace Door
- Window Treatments
- Family Room
- Living Room with Fireplace
- Combination Dining and Living Room
- Home Office
- Screened Porch
- Laminate Flooring
- Security Lights
Kitchen
- Breakfast Bar
- Oven or Range
- Electric Cooktop
- Range Hood
- Dishwasher
- Kitchen Island
- Disposal
Bedrooms and Bathrooms
- 2 Bedrooms
- Walk-In Closet
- Dual Vanity Sinks in Primary Bathroom
- Shower Only
Laundry
- Laundry Room
- Dryer
- Washer
- 220 Volts In Laundry
Finished Basement
- Basement Fills Entire Space Under The House
- Kitchen in Basement
- Finished Basement Bathroom
- Laundry in Basement
- Basement Storage
- Natural lighting in basement
Parking
- 2 Car Attached Garage
- Garage Door Opener
Outdoor Features
- Deck
- Patio
- Rain Gutters
Schools
- Beech Elementary School
- Curtis Middle School
- Southeast High School
Utilities
- Forced Air Heating and Cooling System
- Heating System Uses Gas
Community Details
Overview
- Association fees include exterior maintenance, exterior insurance, gen. upkeep for common ar, lawn service, recreation facility, snow removal, trash
- $600 HOA Transfer Fee
- Cedar Lake Village Subdivision
- Community Lake
- Greenbelt
Amenities
- Day Care Facility
- Clubhouse
Recreation
- Tennis Courts
- Community Playground
- Fitness Center
- Community Pool
Security
- Storm Windows
- Storm Doors
Ownership History
Purchase Details
Purchase Details
Home Financials for this Owner
Home Financials are based on the most recent Mortgage that was taken out on this home.Purchase Details
Purchase Details
Similar Home in Wichita, KS
Home Values in the Area
Average Home Value in this Area
Purchase History
| Date | Type | Sale Price | Title Company |
|---|---|---|---|
| Warranty Deed | -- | Security 1St Title | |
| Warranty Deed | -- | Security 1St Title | |
| Warranty Deed | -- | None Available | |
| Interfamily Deed Transfer | -- | None Available |
Mortgage History
| Date | Status | Loan Amount | Loan Type |
|---|---|---|---|
| Previous Owner | $48,500 | New Conventional |
Property History
| Date | Event | Price | Change | Sq Ft Price |
|---|---|---|---|---|
| 07/22/2016 07/22/16 | Sold | -- | -- | -- |
| 04/03/2016 04/03/16 | Pending | -- | -- | -- |
| 03/30/2016 03/30/16 | For Sale | $92,000 | +41.8% | $48 / Sq Ft |
| 09/16/2014 09/16/14 | Sold | -- | -- | -- |
| 08/17/2014 08/17/14 | Pending | -- | -- | -- |
| 07/11/2014 07/11/14 | For Sale | $64,900 | -- | $31 / Sq Ft |
Tax History Compared to Growth
Tax History
| Year | Tax Paid | Tax Assessment Tax Assessment Total Assessment is a certain percentage of the fair market value that is determined by local assessors to be the total taxable value of land and additions on the property. | Land | Improvement |
|---|---|---|---|---|
| 2023 | $1,694 | $15,066 | $1,346 | $13,720 |
| 2022 | $1,386 | $12,765 | $1,265 | $11,500 |
| 2021 | $1,340 | $11,868 | $1,265 | $10,603 |
| 2020 | $1,305 | $11,523 | $1,265 | $10,258 |
| 2019 | $1,220 | $10,776 | $1,265 | $9,511 |
| 2018 | $1,148 | $10,132 | $1,553 | $8,579 |
| 2017 | $1,148 | $0 | $0 | $0 |
| 2016 | $933 | $0 | $0 | $0 |
| 2015 | -- | $0 | $0 | $0 |
| 2014 | -- | $0 | $0 | $0 |
Agents Affiliated with this Home
-
HEATHER STEWART

Seller's Agent in 2016
HEATHER STEWART
Coldwell Banker Plaza Real Estate
(316) 204-3645
1 in this area
117 Total Sales
-
Michelle Crouch

Buyer's Agent in 2016
Michelle Crouch
Berkshire Hathaway PenFed Realty
(316) 461-1405
307 Total Sales
-
Christy Friesen

Seller's Agent in 2014
Christy Friesen
RE/MAX Premier
(316) 854-0043
1 in this area
567 Total Sales
Map
Source: South Central Kansas MLS
MLS Number: 370233
APN: 119-32-0-22-01-001.45
- 8201 E Harry St
- 8419 E Harry St
- 8406 E Lakeland Cir
- 1803 S White Oak Cir
- 8616 E Longlake St
- 8137 E Zimmerly St
- 1923 S White Oak Dr
- 1717 S Cypress St
- 8719 E Boston St
- 2033 S Lori Ln
- 1950 S Capri Ln
- 1009 S Eastern St
- 1017 S Dalton Dr
- 1009 S Dalton Dr
- 1014 S Burrus St
- 1133 S Breckenridge Ct
- 7701 E Lincoln St
- 7004 E Osie Cir
- 8712 E Parkmont Dr
- 106013-10615 E Conifer St
