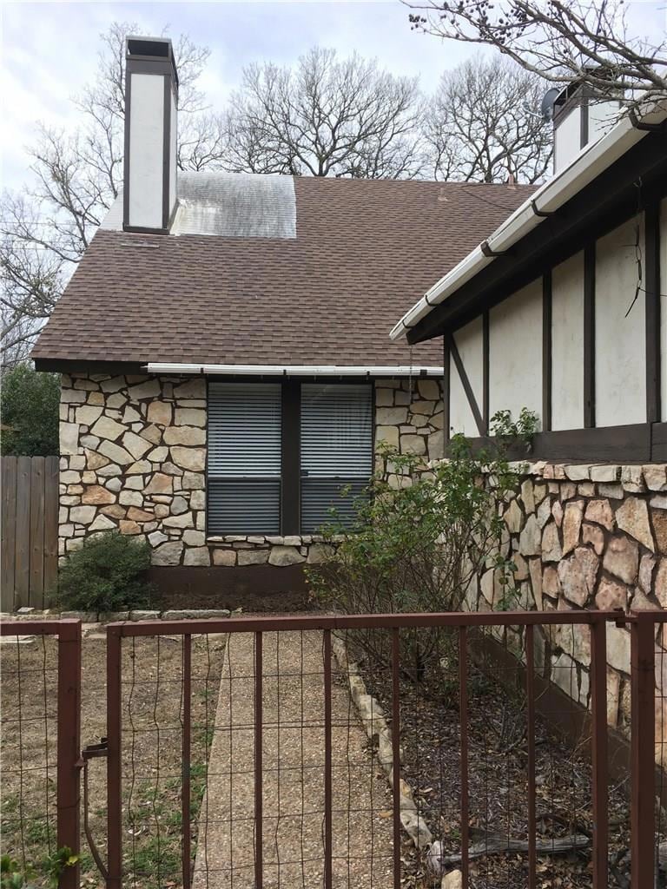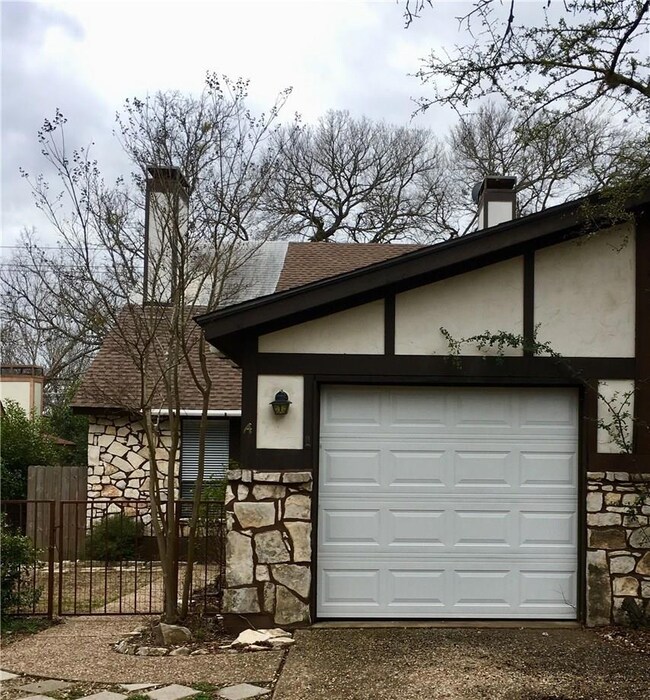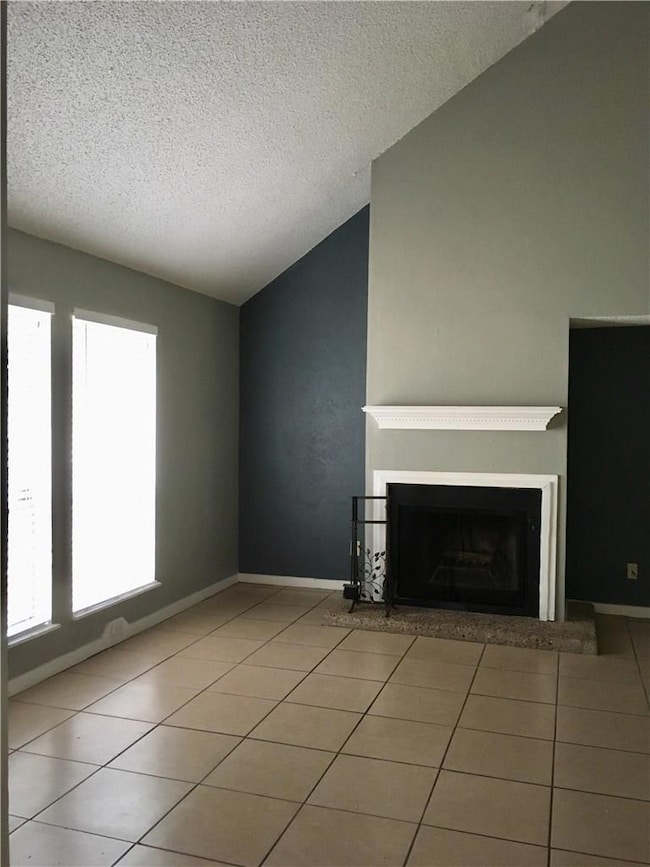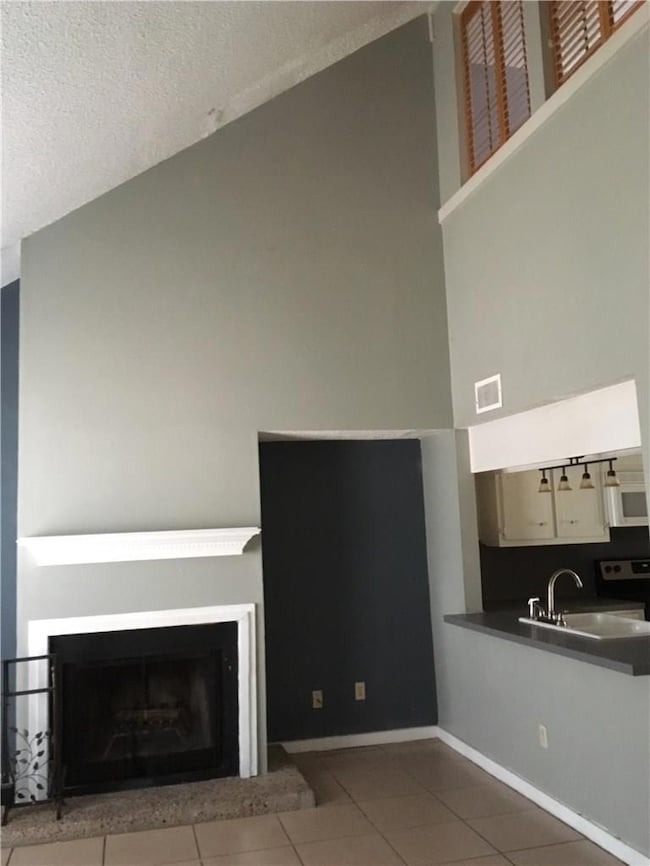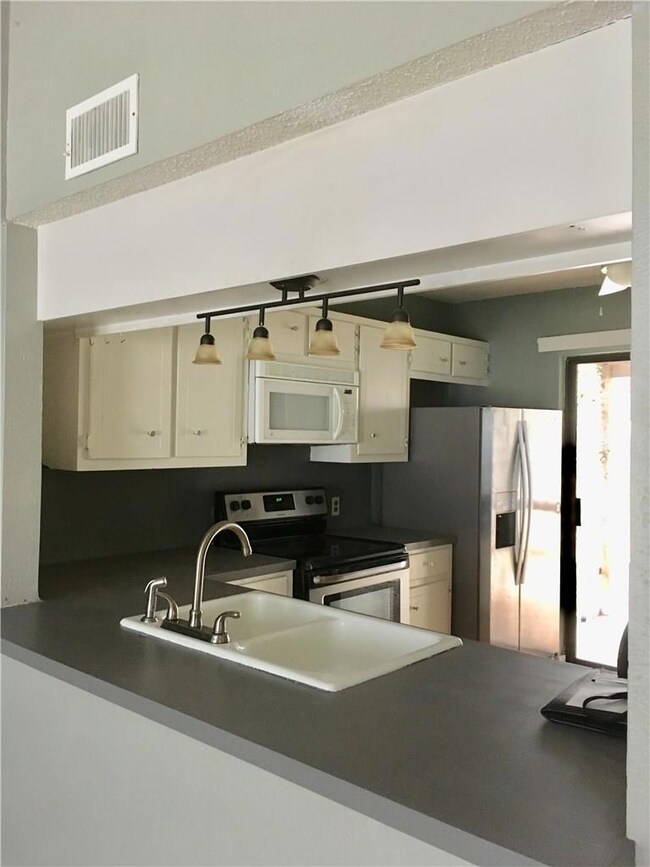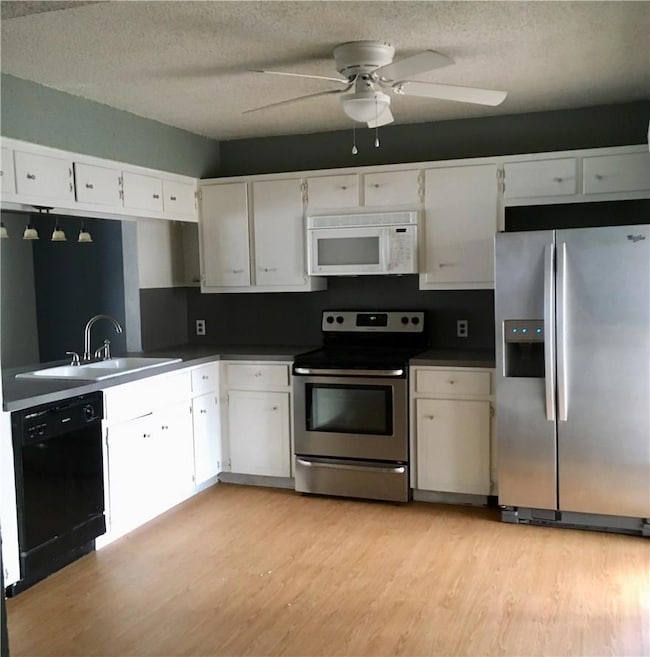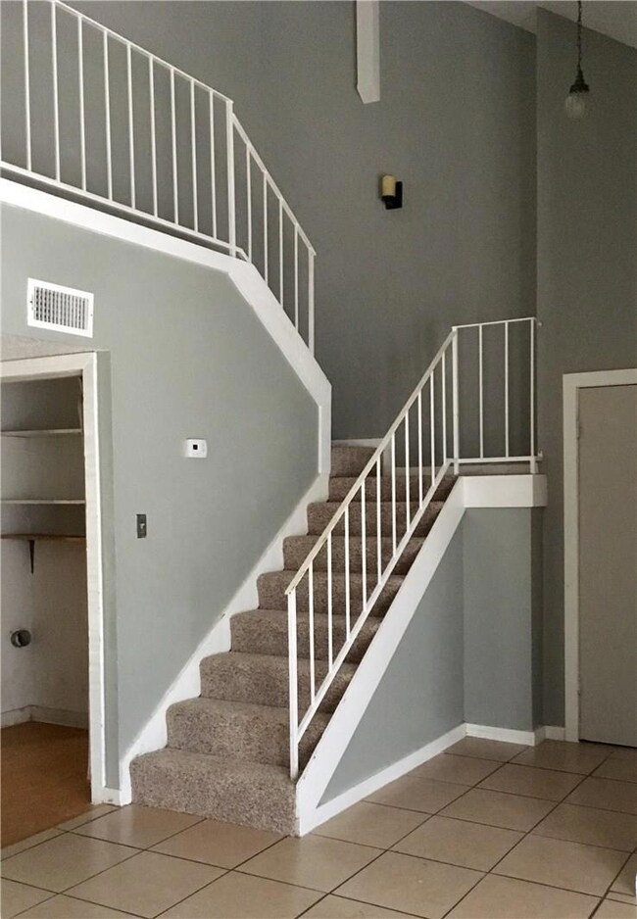8419 Fathom Cir Unit A Austin, TX 78750
Bull Creek Neighborhood
3
Beds
2.5
Baths
1,300
Sq Ft
9,235
Sq Ft Lot
Highlights
- Two Primary Bathrooms
- Wooded Lot
- Main Floor Primary Bedroom
- Kathy Caraway Elementary School Rated A
- Vaulted Ceiling
- No HOA
About This Home
Nice comfortable duplex with easy access. Close to Balcones Woods Golf Course.
Listing Agent
Beverly Jackson, Broker Brokerage Phone: (512) 423-7019 License #0454554 Listed on: 10/01/2025
Property Details
Home Type
- Multi-Family
Year Built
- Built in 1977
Lot Details
- 9,235 Sq Ft Lot
- East Facing Home
- Private Entrance
- Interior Lot
- Wooded Lot
- Few Trees
- Back Yard Fenced and Front Yard
Parking
- 1 Car Garage
- Front Facing Garage
- Garage Door Opener
- Outside Parking
Home Design
- Duplex
- Slab Foundation
- Frame Construction
- Composition Roof
- Built-Up Roof
- Masonry Siding
- Stone Siding
Interior Spaces
- 1,300 Sq Ft Home
- 2-Story Property
- Vaulted Ceiling
- Ceiling Fan
- Blinds
- Window Screens
- Living Room with Fireplace
Kitchen
- Eat-In Kitchen
- Free-Standing Electric Range
Flooring
- Carpet
- Linoleum
- Laminate
- Tile
Bedrooms and Bathrooms
- 3 Bedrooms | 1 Primary Bedroom on Main
- Two Primary Bathrooms
Schools
- Caraway Elementary School
- Canyon Vista Middle School
- Westwood High School
Utilities
- Central Heating and Cooling System
- Electric Water Heater
Additional Features
- Stepless Entry
- Covered Patio or Porch
- Property is near a golf course
Listing and Financial Details
- Security Deposit $1,800
- Tenant pays for all utilities
- The owner pays for taxes
- 12 Month Lease Term
- $75 Application Fee
- Assessor Parcel Number 01680901150000
- Tax Block H
Community Details
Overview
- No Home Owners Association
- 2 Units
- Sonesta West Sec 01A Subdivision
- Property managed by Jane Jackson
Amenities
- Community Mailbox
Pet Policy
- Limit on the number of pets
- Pet Deposit $500
- Small pets allowed
Map
Source: Unlock MLS (Austin Board of REALTORS®)
MLS Number: 3787046
Nearby Homes
- 8340 Fathom Cir Unit 703G
- 8518 Fathom Cir Unit 107
- 8518 Fathom Cir Unit 110
- 8518 Fathom Cir Unit 131
- 8330 Fathom Cir Unit 102
- 11600 Rustic Rock Dr
- 8600 Fathom Cir Unit 1407
- 8600 Fathom Cir Unit 1303
- 8600 Fathom Cir Unit 2304
- 8600 Fathom Cir Unit 2403
- 8600 Fathom Cir Unit 1107
- 11503 Kempwood Dr
- 8702 Balcones Club Dr
- 8704 Balcones Club Dr
- 8011 Scotland Yard
- 11402 Chessington Dr
- 11814 Barrington Way
- 11406 Maidenstone Dr
- 11811 Barrington Way
- 11804 Buckingham Rd
- 8423 Fathom Cir Unit B
- 8501 Fathom Cir Unit A
- 8418 Fathom Cir Unit D401
- 8518 Fathom Cir Unit 110
- 8511 Fathom Cir Unit A
- 8333 Fathom Cir Unit A
- 8600 Fathom Cir Unit 1407
- 8600 Fathom Cir Unit 1408
- 8607 Fathom Cir Unit B
- 8585 Spicewood Springs Rd
- 8617 Spicewood Springs Rd
- 8741 Lemens Spice Trail
- 11584 Cedarcliffe Dr
- 8309 Wexford Dr
- 13145 N Highway 183
- 8000 Downing St
- 8116 Pilgrims Place
- 7911 Parliament Place
- 7801 Parliament Place
- 8101 San Felipe Blvd
