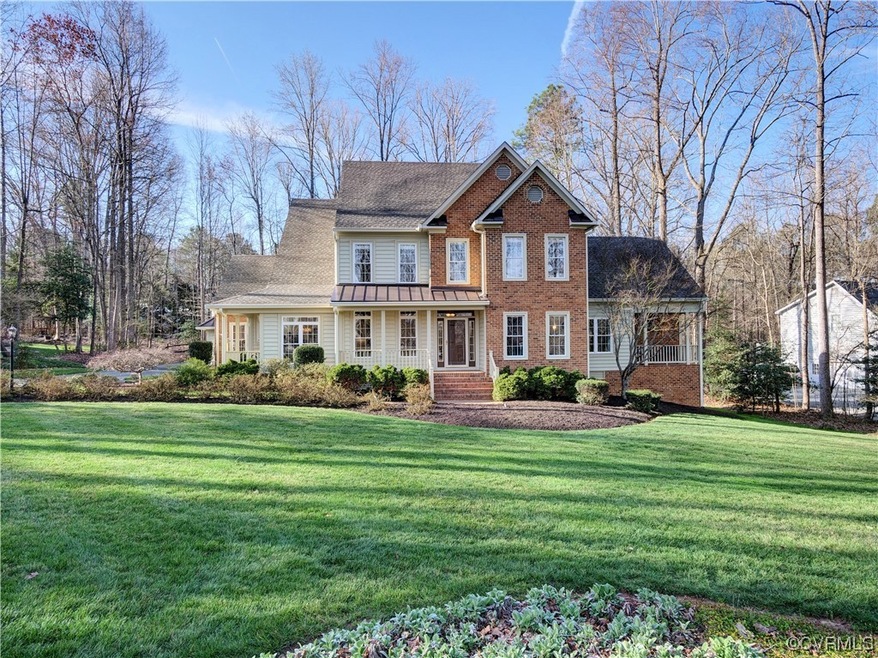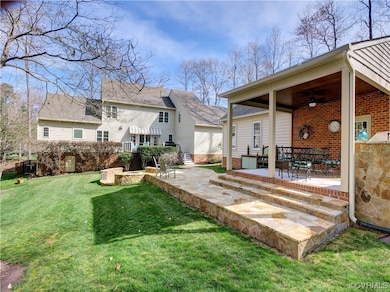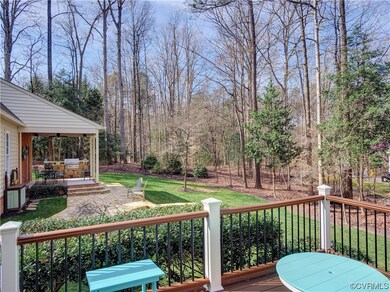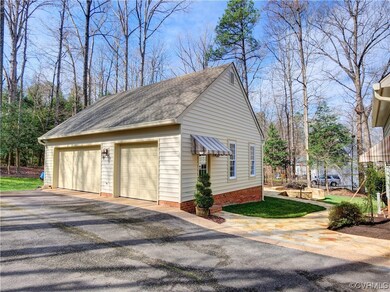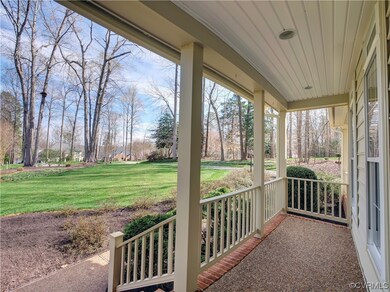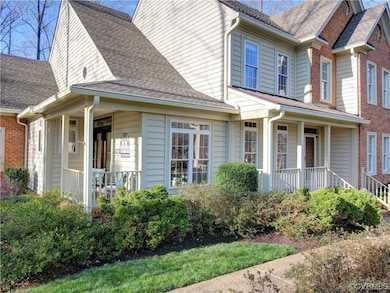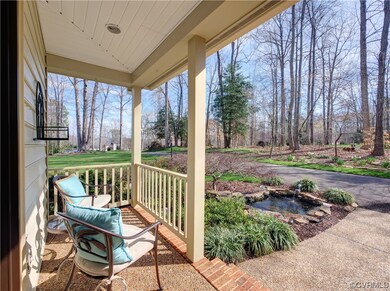
8419 Kintail Dr Chesterfield, VA 23838
The Highlands NeighborhoodEstimated Value: $752,000 - $845,000
Highlights
- Water Views
- Golf Course Community
- Community Lake
- Boat Dock
- Outdoor Pool
- Clubhouse
About This Home
As of April 2023This one-of-a-kind gem is located on one of the loveliest streets in The Highlands, with seasonal water views across the street and walking distance to the pools, recreation areas, golf course clubhouse & restaurant. Flexible floor plan has room for everything, featuring a gorgeous main-level primary bedroom suite, with private porch and completely remodeled luxury bathroom. Upgrades galore, like hardwoods, transoms, custom built-ins, updated lighting & fixtures; recent remodels of laundry room and both upstairs baths as well. Enjoy outdoor living? Step out to three different porches, a rear deck, custom stone patio with fire ring and stone-wall seating, covered party pavilion with outdoor grilling kitchen. Car lover? 2 car attached garage with painted floor AND a 3-bay detached oversized garage (25’x37’6”) with electrical, speakers & storage above. Low maintenance exterior: all upgraded to trex, PVC and natural stone; plenty of accent lighting takes the entertaining into the evening, and there’s even a koi pond (yes, the fish convey!) Love where you live!
Last Agent to Sell the Property
Ashton Row Realty License #0225098546 Listed on: 03/06/2023
Home Details
Home Type
- Single Family
Est. Annual Taxes
- $4,715
Year Built
- Built in 1996
Lot Details
- 1.07 Acre Lot
- Landscaped
- Zoning described as R25
HOA Fees
- $39 Monthly HOA Fees
Parking
- 4 Car Garage
- Dry Walled Garage
- Driveway
Home Design
- Transitional Architecture
- Brick Exterior Construction
- Frame Construction
- Composition Roof
- Vinyl Siding
Interior Spaces
- 3,556 Sq Ft Home
- 2-Story Property
- Wet Bar
- Central Vacuum
- Built-In Features
- Bookcases
- High Ceiling
- Recessed Lighting
- 1 Fireplace
- French Doors
- Water Views
- Crawl Space
Kitchen
- Breakfast Area or Nook
- Built-In Oven
- Cooktop
- Microwave
- Dishwasher
- Kitchen Island
- Granite Countertops
- Disposal
Flooring
- Wood
- Partially Carpeted
- Tile
Bedrooms and Bathrooms
- 4 Bedrooms
- Primary Bedroom on Main
- Walk-In Closet
Outdoor Features
- Outdoor Pool
- Deck
- Exterior Lighting
- Outdoor Gas Grill
- Front Porch
Schools
- Gates Elementary School
- Matoaca Middle School
- Matoaca High School
Utilities
- Zoned Heating and Cooling
- Heating System Uses Natural Gas
- Tankless Water Heater
- Gas Water Heater
- Septic Tank
Listing and Financial Details
- Tax Lot 21
- Assessor Parcel Number 762-64-88-30-100-000
Community Details
Overview
- The Highlands Subdivision
- Community Lake
- Pond in Community
Amenities
- Common Area
- Clubhouse
Recreation
- Boat Dock
- Golf Course Community
- Tennis Courts
- Community Basketball Court
- Community Playground
- Community Pool
- Putting Green
- Park
- Trails
Ownership History
Purchase Details
Home Financials for this Owner
Home Financials are based on the most recent Mortgage that was taken out on this home.Purchase Details
Purchase Details
Home Financials for this Owner
Home Financials are based on the most recent Mortgage that was taken out on this home.Similar Homes in the area
Home Values in the Area
Average Home Value in this Area
Purchase History
| Date | Buyer | Sale Price | Title Company |
|---|---|---|---|
| Thomas Christopher M | $690,000 | Chicago Title | |
| Lekavich Philip Michael | -- | None Available | |
| Elkavich Kenneth L | $300,000 | -- |
Mortgage History
| Date | Status | Borrower | Loan Amount |
|---|---|---|---|
| Open | Thomas Christopher M | $552,000 | |
| Previous Owner | Lekavich Kenneth L | $155,000 | |
| Previous Owner | Elkavich Kenneth L | $239,950 |
Property History
| Date | Event | Price | Change | Sq Ft Price |
|---|---|---|---|---|
| 04/13/2023 04/13/23 | Sold | $690,000 | -2.8% | $194 / Sq Ft |
| 03/18/2023 03/18/23 | Pending | -- | -- | -- |
| 03/08/2023 03/08/23 | For Sale | $710,000 | -- | $200 / Sq Ft |
Tax History Compared to Growth
Tax History
| Year | Tax Paid | Tax Assessment Tax Assessment Total Assessment is a certain percentage of the fair market value that is determined by local assessors to be the total taxable value of land and additions on the property. | Land | Improvement |
|---|---|---|---|---|
| 2024 | $6,181 | $659,700 | $85,600 | $574,100 |
| 2023 | $5,009 | $550,400 | $77,000 | $473,400 |
| 2022 | $4,715 | $512,500 | $77,000 | $435,500 |
| 2021 | $4,518 | $472,900 | $77,000 | $395,900 |
| 2020 | $4,310 | $453,700 | $77,000 | $376,700 |
| 2019 | $4,228 | $445,100 | $77,000 | $368,100 |
| 2018 | $4,158 | $437,700 | $76,000 | $361,700 |
| 2017 | $4,183 | $435,700 | $74,000 | $361,700 |
| 2016 | $4,129 | $430,100 | $74,000 | $356,100 |
| 2015 | $4,038 | $418,000 | $72,000 | $346,000 |
| 2014 | $3,767 | $389,800 | $72,000 | $317,800 |
Agents Affiliated with this Home
-
Amy Sinnett

Seller's Agent in 2023
Amy Sinnett
Ashton Row Realty
(804) 937-9350
5 in this area
53 Total Sales
-
Brent Sinnett

Seller Co-Listing Agent in 2023
Brent Sinnett
Ashton Row Realty
(804) 651-8604
5 in this area
35 Total Sales
-
Ronda Gallagher

Buyer's Agent in 2023
Ronda Gallagher
Bradley Real Estate, LLC
(804) 717-7653
4 in this area
125 Total Sales
Map
Source: Central Virginia Regional MLS
MLS Number: 2305110
APN: 762-64-88-30-100-000
- 8500 Brechin Ln
- 11719 Burray Rd
- 11424 Shellharbor Ct
- 8611 Glendevon Ct
- 12012 Buckrudy Terrace
- 12054 Buckrudy Terrace
- 12618 Capernwray Terrace
- 12024 Buckrudy Terrace
- 12042 Buckrudy Terrace
- 12030 Buckrudy Terrace
- 8413 Chandon Ct
- 8510 Heathermist Ct
- 12612 KernMacK Dr
- 8613 Mckibben Dr
- 11324 Regalia Dr
- 12031 Dunnottar Dr
- 11320 Glendevon Rd
- 11436 Brant Hollow Ct
- 8713 Mckibben Dr
- 8309 Regalia Ct
- 8419 Kintail Dr
- 8401 Kintail Dr
- 8425 Kintail Dr
- 8406 Aviemore Ct
- 8337 Kintail Dr
- 8418 Kintail Dr
- 8412 Kintail Dr
- 8437 Kintail Dr
- 8424 Kintail Dr
- 8400 Kintail Dr
- 8406 Kintail Dr
- 8401 Aviemore Ct
- 8443 Kintail Dr
- 8331 Kintail Dr
- 8412 Aviemore Ct
- 8407 Aviemore Ct
- 8336 Kintail Dr
- 8418 Aviemore Ct
- 8319 Kintail Dr
- 8436 Kintail Dr
