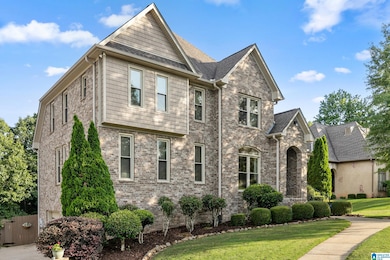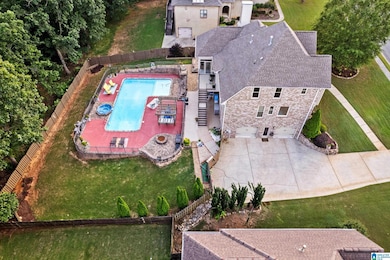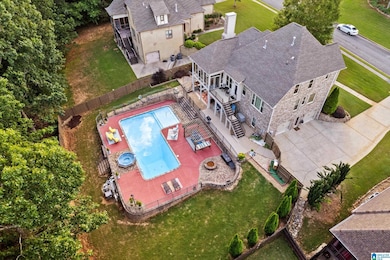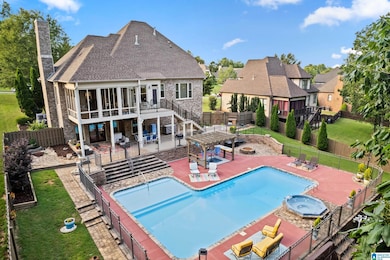
8419 Ledge Cir Trussville, AL 35173
Estimated payment $4,004/month
Highlights
- Popular Property
- In Ground Pool
- Wood Flooring
- Paine Elementary School Rated A
- Covered Deck
- Main Floor Primary Bedroom
About This Home
Welcome to 8419 Ledge Circle! This sprawling 4 bedroom and 3.5 bath home is located in the gated community of Carrington Lakes and is your private get away from the stresses of daily life! With beautiful oak hardwoods through out, you will feel right at home. The master bathroom has recently been renovated to include a soaking tub and large walk-in shower. Your new backyard will be the envy of all your friends when they see your new pool and 8 person hot tub this summer. Located just minutes from downtown Trussville and from award winning Trussville City Schools. Contact your favorite agent for a private showing today!
Home Details
Home Type
- Single Family
Est. Annual Taxes
- $2,681
Year Built
- Built in 2005
Lot Details
- 0.57 Acre Lot
- Fenced Yard
- Sprinkler System
HOA Fees
- $120 Monthly HOA Fees
Parking
- 2 Car Garage
- Side Facing Garage
- Driveway
Home Design
- Four Sided Brick Exterior Elevation
Interior Spaces
- 1.5-Story Property
- Smooth Ceilings
- Recessed Lighting
- Gas Log Fireplace
- Living Room with Fireplace
- Dining Room
- Bonus Room
- Attic
Kitchen
- Gas Oven
- Gas Cooktop
- Built-In Microwave
- Dishwasher
- Kitchen Island
- Stone Countertops
Flooring
- Wood
- Tile
Bedrooms and Bathrooms
- 4 Bedrooms
- Primary Bedroom on Main
- Walk-In Closet
- Split Vanities
- Bathtub and Shower Combination in Primary Bathroom
- Garden Bath
- Linen Closet In Bathroom
Laundry
- Laundry Room
- Laundry on main level
- Washer and Electric Dryer Hookup
Basement
- Basement Fills Entire Space Under The House
- Bedroom in Basement
- Natural lighting in basement
Pool
- In Ground Pool
- Pool is Self Cleaning
- Fence Around Pool
Outdoor Features
- Covered Deck
- Covered patio or porch
Schools
- Paine Elementary School
- Hewitt-Trussville Middle School
- Hewitt-Trussville High School
Utilities
- Central Heating and Cooling System
- Underground Utilities
- Gas Water Heater
- Septic Tank
Community Details
- Association fees include common grounds mntc, management fee, recreation facility
Listing and Financial Details
- Assessor Parcel Number 11-00-16-4-000-030.000
Map
Home Values in the Area
Average Home Value in this Area
Tax History
| Year | Tax Paid | Tax Assessment Tax Assessment Total Assessment is a certain percentage of the fair market value that is determined by local assessors to be the total taxable value of land and additions on the property. | Land | Improvement |
|---|---|---|---|---|
| 2024 | $2,681 | $56,700 | -- | -- |
| 2022 | $2,631 | $43,220 | $8,600 | $34,620 |
| 2021 | $2,575 | $42,310 | $8,600 | $33,710 |
| 2020 | $2,537 | $41,700 | $8,600 | $33,100 |
| 2019 | $2,368 | $38,980 | $0 | $0 |
| 2018 | $2,207 | $36,400 | $0 | $0 |
| 2017 | $2,207 | $36,400 | $0 | $0 |
| 2016 | $2,083 | $34,400 | $0 | $0 |
| 2015 | $2,083 | $34,400 | $0 | $0 |
| 2014 | $1,773 | $33,900 | $0 | $0 |
| 2013 | $1,773 | $33,040 | $0 | $0 |
Property History
| Date | Event | Price | Change | Sq Ft Price |
|---|---|---|---|---|
| 05/23/2025 05/23/25 | For Sale | $689,900 | +84.0% | $191 / Sq Ft |
| 08/24/2016 08/24/16 | Sold | $375,000 | -1.3% | $140 / Sq Ft |
| 06/15/2016 06/15/16 | Pending | -- | -- | -- |
| 06/09/2016 06/09/16 | For Sale | $380,000 | -- | $142 / Sq Ft |
Purchase History
| Date | Type | Sale Price | Title Company |
|---|---|---|---|
| Warranty Deed | -- | -- | |
| Warranty Deed | $375,000 | -- | |
| Warranty Deed | $40,000 | None Available |
Mortgage History
| Date | Status | Loan Amount | Loan Type |
|---|---|---|---|
| Previous Owner | $274,000 | New Conventional | |
| Previous Owner | $300,000 | New Conventional | |
| Previous Owner | $263,700 | New Conventional |
Similar Homes in Trussville, AL
Source: Greater Alabama MLS
MLS Number: 21419773
APN: 11-00-16-4-000-030.000
- 5652 Carrington Lake Pkwy
- 8472 Ledge Cir
- 5534 Carrington Lake Pkwy Unit 849
- 5820 Enclave Cir Unit 502
- 110 Waterford Cir Unit 713
- 8657 Highlands Dr
- 1230 Overlook Dr
- 8722 Highlands Dr
- 7701 Deer Trail
- 4009 Overlook Way Unit 455
- 5159 Missy Ln
- 4036 Overlook Way Unit 300
- 4056 Overlook Way Unit 934
- 120 Lake Ridge Dr
- 4018 Overlook Way Unit 296
- 4063 Overlook Way
- 4069 Overlook Way
- 4077 Overlook Way
- 4041 Overlook Way Unit 447
- 4033 Overlook Way Unit 449






