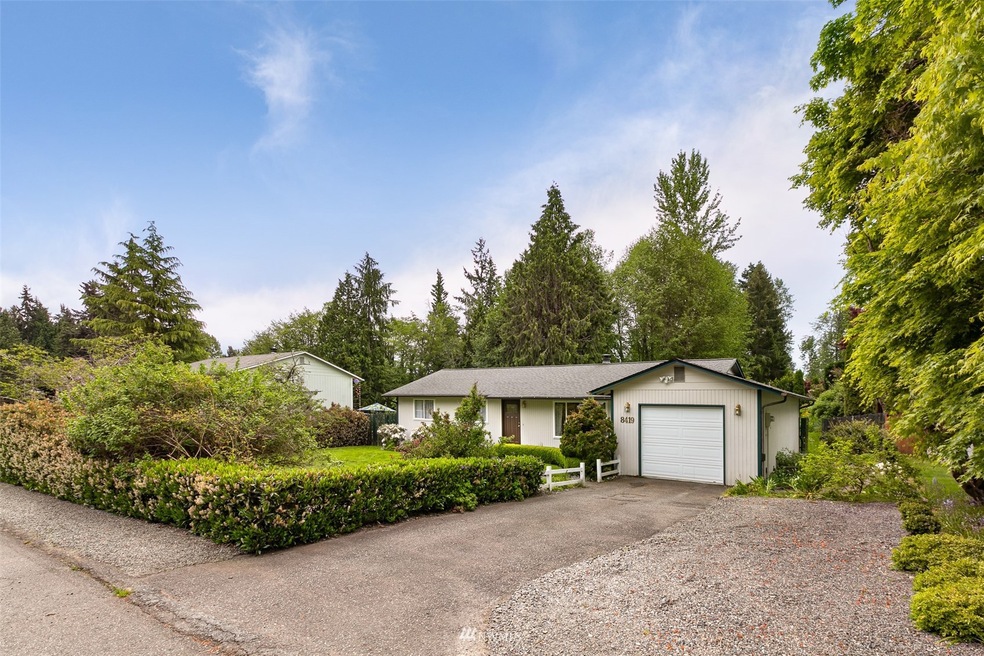
$1,025,000
- 3 Beds
- 2 Baths
- 1,530 Sq Ft
- 14433 82nd Ave NE
- Kirkland, WA
Excellent Location! Tucked away in a quiet Kirkland setting, this well-cared-for home has been lovingly maintained by the same owner for 20 years. Recent updates include Hardie board siding, fresh interior/exterior paint, new carpet, new base trim, lighting, and landscaping. The updated kitchen shines with granite counters, stainless appliances, a new skylight and renovated cabinets. Enjoy a
Terry Vehrs Windermere Real Estate/M2, LLC
