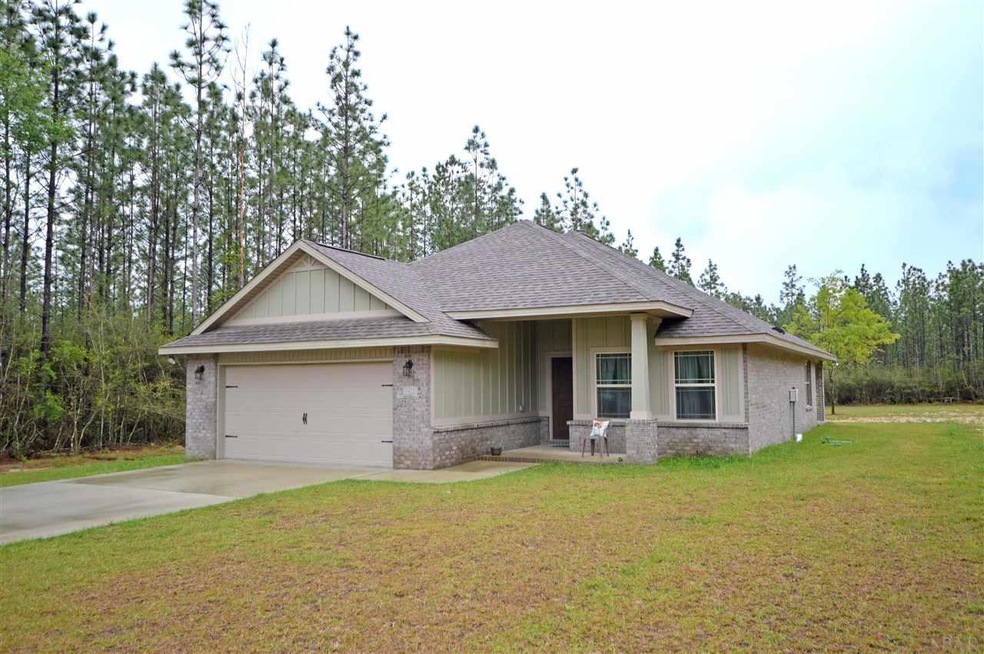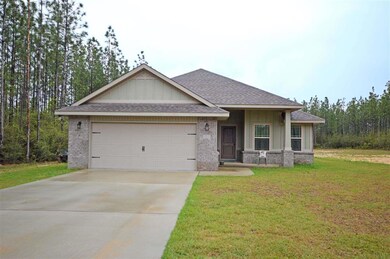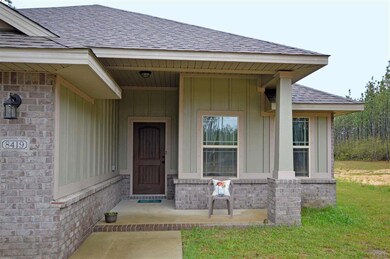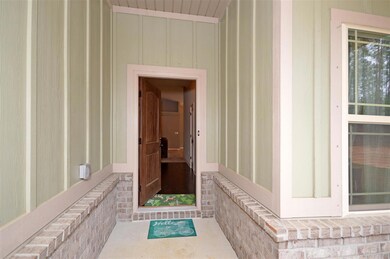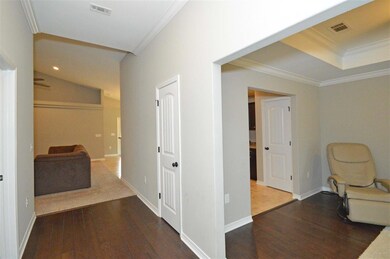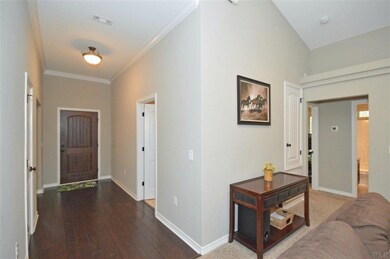
8419 Whiting Field Cir Milton, FL 32570
Estimated Value: $370,044 - $411,000
Highlights
- Craftsman Architecture
- Wood Flooring
- Breakfast Area or Nook
- Cathedral Ceiling
- No HOA
- Formal Dining Room
About This Home
As of June 2019This lovely, like new, home located just North of NAS Whiting Field, shows like new still! Don't just take what you're reading for granted, come see it! Modern Craftsman style. Outstanding floor plan with bonus room that can be used as a form dining room or study. Hardwood, tile & carpet. Vaulted ceilings throughout. Stainless/Black appliances, step-up cabinets above microwave. Bronze lighting and fixture package. Step-up plant ledge with outlets. Spanish Lace Ceiling. Wood burning fireplace, with doors and blowers. Back patio with access from 2 rooms that flows seamlessly for you to enjoy your summer BBQ's and other gatherings with friends & family. Tile shower and Garden tub with tile surround. Higher 36" double vanity in master. Recessed lights, rounded corners, tilt-sash style windows. French doors w/built-in blinds. Much, much more! Located North of NAS Whiting Field on just over 3 acres of land. Come enjoy the scenery & greenery on your very own private get-away. Only about a 10 minute drive from the base, and 15 minutes to Downtown Milton. You'll have the best of both worlds: tucked away on your 3 acre retreat, and the luxury of being a stones throw away from town!
Home Details
Home Type
- Single Family
Est. Annual Taxes
- $1,961
Year Built
- Built in 2017
Lot Details
- 3.3 Acre Lot
- Interior Lot
Parking
- 2 Car Garage
- Garage Door Opener
Home Design
- Craftsman Architecture
- Brick Exterior Construction
- Slab Foundation
- Frame Construction
- Shingle Roof
- Ridge Vents on the Roof
Interior Spaces
- 1,740 Sq Ft Home
- 1-Story Property
- Crown Molding
- Cathedral Ceiling
- Ceiling Fan
- Fireplace
- Double Pane Windows
- Blinds
- Formal Dining Room
- Inside Utility
- Washer and Dryer Hookup
Kitchen
- Breakfast Area or Nook
- Breakfast Bar
- Built-In Microwave
- Dishwasher
- Laminate Countertops
- Disposal
Flooring
- Wood
- Carpet
- Tile
Bedrooms and Bathrooms
- 3 Bedrooms
- Split Bedroom Floorplan
- Walk-In Closet
- 2 Full Bathrooms
- Dual Vanity Sinks in Primary Bathroom
- Soaking Tub
- Separate Shower
Home Security
- Storm Windows
- Fire and Smoke Detector
Eco-Friendly Details
- Energy-Efficient Insulation
Schools
- Central Elementary School
- King Middle School
- Milton High School
Utilities
- Central Heating and Cooling System
- Baseboard Heating
- Electric Water Heater
Community Details
- No Home Owners Association
Listing and Financial Details
- Assessor Parcel Number 363N280000001160000
Ownership History
Purchase Details
Home Financials for this Owner
Home Financials are based on the most recent Mortgage that was taken out on this home.Purchase Details
Home Financials for this Owner
Home Financials are based on the most recent Mortgage that was taken out on this home.Similar Homes in Milton, FL
Home Values in the Area
Average Home Value in this Area
Purchase History
| Date | Buyer | Sale Price | Title Company |
|---|---|---|---|
| Johnson Darren P | $228,000 | Us Patriot Title Llc | |
| Bowman Shaun D | $24,000 | Attorney |
Mortgage History
| Date | Status | Borrower | Loan Amount |
|---|---|---|---|
| Previous Owner | Johnson Darren P | $168,000 | |
| Previous Owner | Bowman Shaun D | $175,655 |
Property History
| Date | Event | Price | Change | Sq Ft Price |
|---|---|---|---|---|
| 06/14/2019 06/14/19 | Sold | $228,000 | 0.0% | $131 / Sq Ft |
| 04/12/2019 04/12/19 | For Sale | $228,000 | +33.2% | $131 / Sq Ft |
| 11/18/2017 11/18/17 | For Sale | $171,172 | 0.0% | $101 / Sq Ft |
| 11/17/2017 11/17/17 | Sold | $171,172 | -- | $101 / Sq Ft |
| 04/03/2017 04/03/17 | Pending | -- | -- | -- |
Tax History Compared to Growth
Tax History
| Year | Tax Paid | Tax Assessment Tax Assessment Total Assessment is a certain percentage of the fair market value that is determined by local assessors to be the total taxable value of land and additions on the property. | Land | Improvement |
|---|---|---|---|---|
| 2024 | $1,961 | $204,220 | -- | -- |
| 2023 | $1,961 | $198,272 | $0 | $0 |
| 2022 | $1,914 | $192,497 | $0 | $0 |
| 2021 | $1,904 | $186,890 | $23,100 | $163,790 |
| 2020 | $2,170 | $169,729 | $0 | $0 |
| 2019 | $2,041 | $158,573 | $0 | $0 |
| 2018 | $1,993 | $152,077 | $0 | $0 |
| 2017 | $367 | $28,050 | $0 | $0 |
| 2016 | $382 | $29,700 | $0 | $0 |
| 2015 | -- | $25,080 | $0 | $0 |
| 2014 | $329 | $23,512 | $0 | $0 |
Agents Affiliated with this Home
-
Bruce Baker

Seller's Agent in 2019
Bruce Baker
RE/MAX
(850) 449-0365
330 Total Sales
-
Kathleen Batterton

Seller's Agent in 2017
Kathleen Batterton
Levin Rinke Realty
(850) 377-7735
562 Total Sales
Map
Source: Pensacola Association of REALTORS®
MLS Number: 552258
APN: 36-3N-28-0000-00116-0000
- N 14th Ave
- 7868 Whiting Field Cir
- 0000 Langley St
- Xxx Langley St
- 0 Pilot St
- 7504 Deck St
- 0 Whiting Field Cir Unit 655701
- 00 Highway 87 N
- 6543 Eagle Crest Dr
- 6520 Eagle Crest Dr
- 0000 Clear Creek Rd
- Lot 6 Whiting Acres Ln
- 6956 Trailride N
- 0 Jesse Allen Rd Unit 601684
- 6856 Old Ln W
- 7434 Pine Lake Cir
- 6819 Old Ln W
- 6562 Fall St
- 6874 Trading Post Ln
- 6647 Munson Hwy
- 8419 Whiting Field Cir
- 8431 Whiting Field Cir
- 8287 Whiting Field Cir
- 8275 Whiting Field Cir
- 8269 Whiting Field Cir
- 8247 Whiting Field Cir
- 8145 Whiting Field Cir
- 8087 Whiting Field Cir
- 8167 Whiting Field Cir
- 8005 Whiting Field Cir
- 0 Rupert Orso Dr
- 8057 Whiting Field Cir
- 8019 Whiting Field Cir
- 56+/- AC Whiting Field Cir Unit Parcel T1-T4
- LOT 9 Whiting Field Cir
- LOT 12 Whiting Field Cir
- LOT 11 Whiting Field Cir
- LOT 10 Whiting Field Cir
- LOT 15 Whiting Field Cir
- Lot 18 Whiting Field Cir
