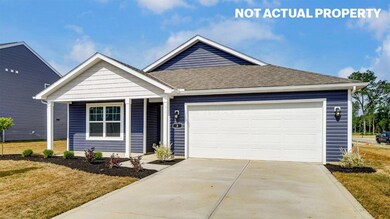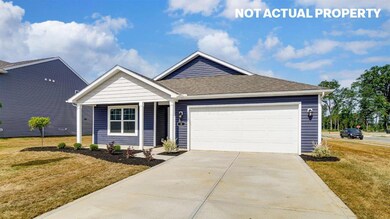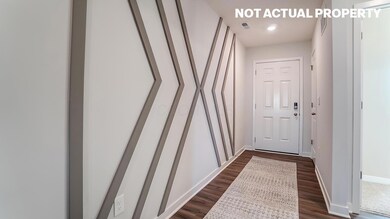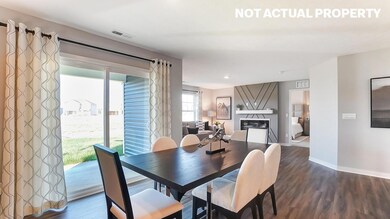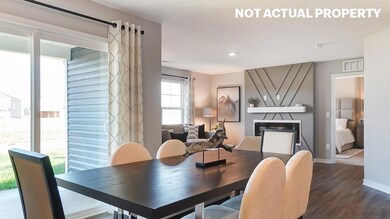
Highlights
- New Construction
- Great Room
- Forced Air Heating and Cooling System
- Ranch Style House
- 2 Car Attached Garage
- Carpet
About This Home
As of May 2025This single-story home offers 1,771 sq. ft. of efficient living space with 4 bedrooms and 2 baths. The open-concept design seamlessly connects the kitchen, casual dining, and great room—perfect for entertaining. The kitchen features a walk-in corner pantry, a large built-in island, and ample cabinet and counter space. Enjoy coffee or quiet evenings on the covered rear patio. The primary bedroom boasts an ensuite with a large shower, double vanity, private water closet, and spacious walk-in closet. A two-car garage and laundry room provide excellent utility and storage.
Last Agent to Sell the Property
D.R. Horton Realty of Ohio, In License #2016000123 Listed on: 04/01/2025

Home Details
Home Type
- Single Family
Est. Annual Taxes
- $1,134
Year Built
- Built in 2025 | New Construction
Lot Details
- 8,712 Sq Ft Lot
HOA Fees
- Property has a Home Owners Association
Parking
- 2 Car Attached Garage
Home Design
- Ranch Style House
- Slab Foundation
- Vinyl Siding
- Stone Exterior Construction
Interior Spaces
- 1,771 Sq Ft Home
- Insulated Windows
- Great Room
- Carpet
- Laundry on main level
Kitchen
- Gas Range
- Microwave
- Dishwasher
Bedrooms and Bathrooms
- 4 Main Level Bedrooms
- 2 Full Bathrooms
Utilities
- Forced Air Heating and Cooling System
- Heating System Uses Gas
- Electric Water Heater
Listing and Financial Details
- Home warranty included in the sale of the property
- Assessor Parcel Number 125-026616-00.122
Ownership History
Purchase Details
Home Financials for this Owner
Home Financials are based on the most recent Mortgage that was taken out on this home.Similar Homes in the area
Home Values in the Area
Average Home Value in this Area
Purchase History
| Date | Type | Sale Price | Title Company |
|---|---|---|---|
| Warranty Deed | $402,800 | Crown Title |
Mortgage History
| Date | Status | Loan Amount | Loan Type |
|---|---|---|---|
| Open | $391,762 | FHA |
Property History
| Date | Event | Price | Change | Sq Ft Price |
|---|---|---|---|---|
| 05/28/2025 05/28/25 | Sold | $402,740 | 0.0% | $227 / Sq Ft |
| 04/17/2025 04/17/25 | Pending | -- | -- | -- |
| 04/01/2025 04/01/25 | For Sale | $402,740 | -- | $227 / Sq Ft |
Tax History Compared to Growth
Tax History
| Year | Tax Paid | Tax Assessment Tax Assessment Total Assessment is a certain percentage of the fair market value that is determined by local assessors to be the total taxable value of land and additions on the property. | Land | Improvement |
|---|---|---|---|---|
| 2024 | $1,134 | $15,020 | $15,020 | $0 |
| 2023 | $96 | $1,790 | $1,790 | $0 |
Agents Affiliated with this Home
-
Megan Dodderer

Seller's Agent in 2025
Megan Dodderer
D.R. Horton Realty of Ohio, In
(614) 508-0250
2 in this area
51 Total Sales
-
Vanessa B. Sutton

Buyer's Agent in 2025
Vanessa B. Sutton
Affordable Real Estate Company
(614) 832-7771
2 in this area
69 Total Sales
Map
Source: Columbus and Central Ohio Regional MLS
MLS Number: 225010205
APN: 125-026616-00.122
- 858 Allegro Dr
- 841 Allegro Dr
- 872 Allegro Dr
- 880 Allegro Dr
- 952 Sorohan St
- 904 Allegro Dr
- 8056 Summit Rd SW
- 9067 Kingsley Dr
- 1140 Mastell Dr
- 9019 Kingsley Dr
- 13822 Refugee Rd SW
- 1065 Mastell Dr
- 8970 Kingsley Dr
- 921 Dianthus Ct
- 9235 Ridgeline Dr
- 8839 Amaranth Ct
- 577 Stable St
- 323 Haystack Ave
- 8657 Firstgate Dr
- 333 Woods Edge Loop

