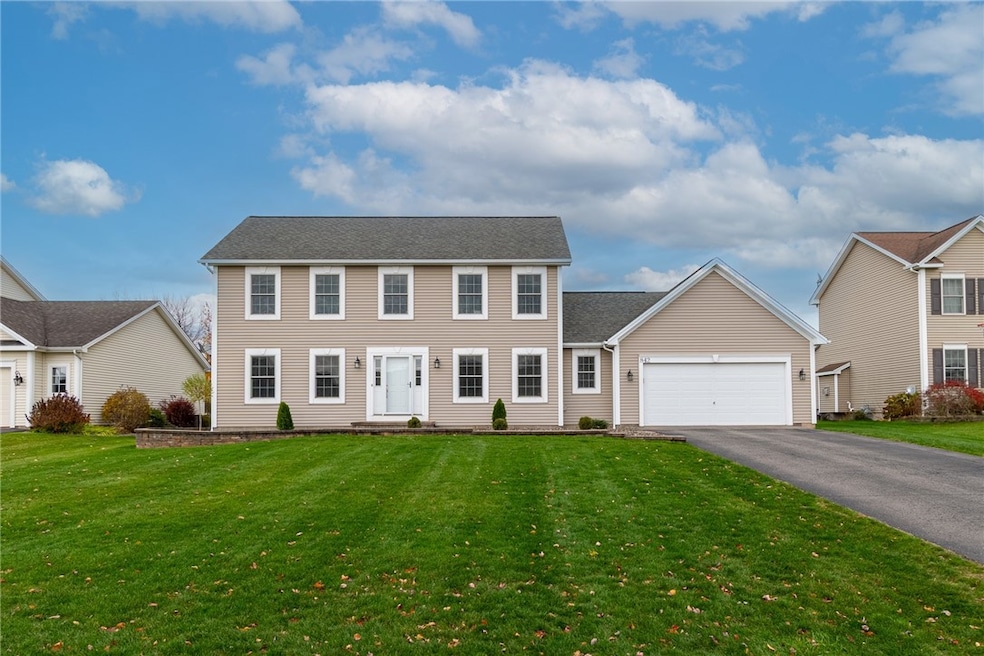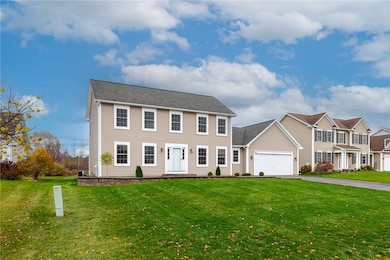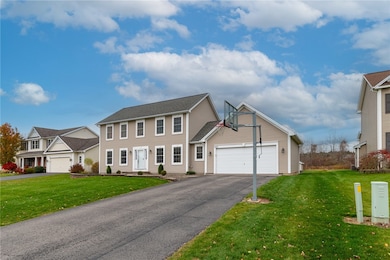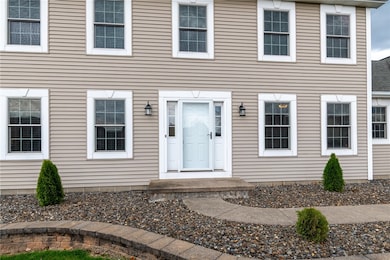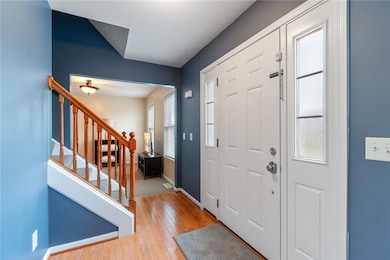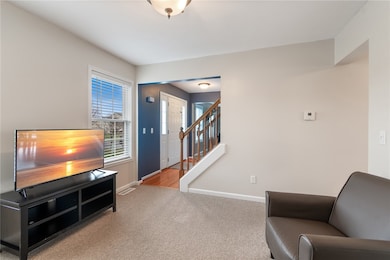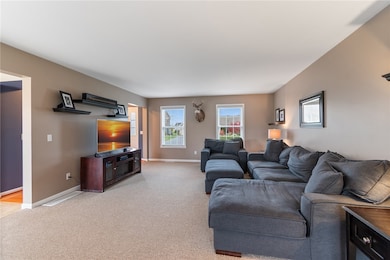842 Bannerwood Dr Ontario, NY 14519
Estimated payment $2,742/month
Highlights
- Colonial Architecture
- Wood Flooring
- Separate Formal Living Room
- Willink Middle School Rated A-
- 1 Fireplace
- Formal Dining Room
About This Home
*TOWN OF WEBSTER, WEBSTER SCHOOLS *WELCOME HOME*THIS GORGEOUS ORIGINAL OWNER COLONIAL AWAITS* BRIGHT OPEN KITCHEN W/ ISLAND, PANTRY & DINETTE AREA WHICH OVERLOOKS THE AMAZING BACK PATIO, PERFECT FOR RELAXATION OR ENTERTAINING* THIS HOME ALSO FEATURES A FORMAL DINING AREA AS WELL* THE SPACIOUS FORMAL LIVING RM HAS AN INVITING GAS FP PERFECT FOR THOSE COLD WINTER NIGHTS*1/2 BATH & 1ST FLOOR LAUNDRY*SPACIOUS 2 STORY FOYER W/ GLEAMING HARDWOOD FLOORS*MARTHA STEWART COLORS*UPSTAIRS YOU WILL FIND 4 BDRMS & 2 FULL BATHS ( ONE OF WHICH IS A PRIMARY SUITE)*THIS HOME IS HAS A 12 COURSE BASEMENT, 2X6 CONSTRUCTION* 2 CAR ATTACHED GARAGE* ABSOLUTELY BEAUTIFUL YARD W/ SHED* METICULOUSLY MAINTAINED* FANTASTIC LOCATION* A MUST SEE* DELAYED NEGOTIATIONS 11/18/2025 @ 12PM. PLEASE ALLOW 24 HRS TO RESPOND.
Listing Agent
Listing by Hunt Real Estate ERA/Columbus Brokerage Phone: 585-785-2020 License #40BE0900417 Listed on: 11/10/2025

Home Details
Home Type
- Single Family
Est. Annual Taxes
- $9,515
Year Built
- Built in 2007
Lot Details
- 0.35 Acre Lot
- Lot Dimensions are 85x180
- Property has an invisible fence for dogs
- Rectangular Lot
Parking
- 2 Car Attached Garage
- Garage Door Opener
- Driveway
Home Design
- Colonial Architecture
- Block Foundation
- Vinyl Siding
- Copper Plumbing
Interior Spaces
- 1,956 Sq Ft Home
- 2-Story Property
- 1 Fireplace
- Sliding Doors
- Entrance Foyer
- Separate Formal Living Room
- Formal Dining Room
Kitchen
- Gas Oven
- Gas Range
- Microwave
- Freezer
- Dishwasher
- Kitchen Island
Flooring
- Wood
- Carpet
- Vinyl
Bedrooms and Bathrooms
- 4 Bedrooms
- En-Suite Primary Bedroom
Laundry
- Laundry Room
- Laundry on main level
Basement
- Basement Fills Entire Space Under The House
- Sump Pump
Outdoor Features
- Patio
Utilities
- Forced Air Heating and Cooling System
- Heating System Uses Gas
- Gas Water Heater
- High Speed Internet
- Cable TV Available
Community Details
- Eastwood Estates Sec 03 Subdivision, Caldwell & Cook Inc Floorplan
Listing and Financial Details
- Tax Lot 94
- Assessor Parcel Number 265489-081-010-0001-094-000
Map
Home Values in the Area
Average Home Value in this Area
Tax History
| Year | Tax Paid | Tax Assessment Tax Assessment Total Assessment is a certain percentage of the fair market value that is determined by local assessors to be the total taxable value of land and additions on the property. | Land | Improvement |
|---|---|---|---|---|
| 2024 | $8,994 | $199,500 | $31,000 | $168,500 |
| 2023 | $8,741 | $199,500 | $31,000 | $168,500 |
| 2022 | $9,132 | $199,500 | $31,000 | $168,500 |
| 2021 | $9,050 | $199,500 | $31,000 | $168,500 |
| 2020 | $8,301 | $199,500 | $31,000 | $168,500 |
| 2019 | $7,566 | $199,500 | $31,000 | $168,500 |
| 2018 | $7,884 | $199,500 | $31,000 | $168,500 |
| 2017 | $7,501 | $199,500 | $31,000 | $168,500 |
| 2016 | $7,566 | $199,500 | $31,000 | $168,500 |
| 2015 | -- | $199,500 | $31,000 | $168,500 |
| 2014 | -- | $199,500 | $31,000 | $168,500 |
Property History
| Date | Event | Price | List to Sale | Price per Sq Ft |
|---|---|---|---|---|
| 11/10/2025 11/10/25 | For Sale | $369,900 | -- | $189 / Sq Ft |
Purchase History
| Date | Type | Sale Price | Title Company |
|---|---|---|---|
| Deed | $199,500 | David T Corretore |
Mortgage History
| Date | Status | Loan Amount | Loan Type |
|---|---|---|---|
| Open | $115,000 | New Conventional |
Source: Upstate New York Real Estate Information Services (UNYREIS)
MLS Number: R1649675
APN: 265489-081-010-0001-094-000
- 6312 County Line Rd
- #77 Fourmile Creek Cir
- #76 Fourmile Creek Cir
- 6122 Villa Fina Dr
- 425 Timothy Ln
- 5992 Southbrook Dr
- 5990 Southbrook Dr
- 5863 Hopewell Dr
- 487 Basket Rd
- 740 Ridge Rd
- 1478 Ice Pond Way
- 1009 Hard Rock Rd
- 1568 Barrow Hill
- 1485 Bowling Green Dr
- 1589 Barrow Hill
- 545 Arrowwood Trail
- 851 Phillips Rd
- Aviano Plan at Westwood Estates
- Lehigh Plan at Westwood Estates
- Columbia Plan at Westwood Estates
- 300 Ridge Rd
- 1551 Bellora Way
- 1419 Ridge Rd
- 185 Country Manor Way
- 639 Phillips Rd
- 1 W Salori Ct
- 250 North Ave Unit 252
- 66 South Ave Unit 2
- 6812 Lakeside Rd
- 298 Daniel Dr
- 129 Breno Dr
- 1260 Ridge Rd
- 209 Iroquois St
- 1045-1060 Floribunda Way
- 830 Holt Rd
- 1128 Ridge Rd
- 1 Oakmonte Blvd
- 1119 Wall Rd
- 1020 Summitville Dr
- 1205 Rousseau Dr
