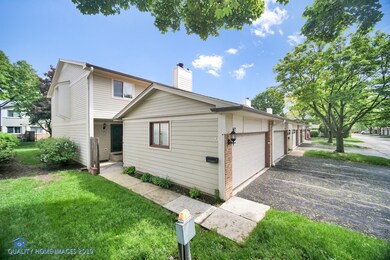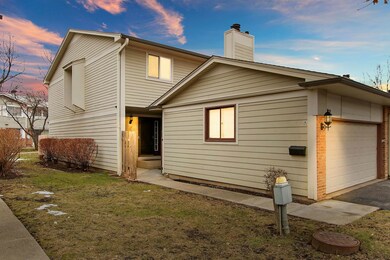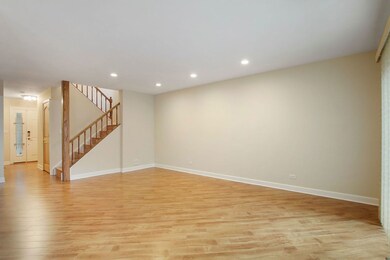
842 Bluebird St Deerfield, IL 60015
Northeast Buffalo Grove NeighborhoodEstimated Value: $431,000 - $434,412
Highlights
- Recreation Room
- Wood Flooring
- Community Pool
- Meridian Middle School Rated A
- Corner Lot
- Tennis Courts
About This Home
As of March 2023WELCOME HOME !! DESIRABLE LOCATION WITH AWARD-WINNING STEVENSON HIGH SCHOOL !! Park West Community with Clubhouse, Outdoor Pool, Tennis Court, & Playground. Secluded Front Entry Courtyard plus Back Yard Patio with Privacy Fencing. Impressive Move-In Condition - Professionally Painted Neutral Tone '23, High-End Wood Plank Laminate Flooring throughout, 6 Panel Oak Doors & Trim, Recessed Lighting, 4 Ceiling Fans, Remodeled Kitchen - Granite Countertops, 42" Cherrywood Cabinetry, Stone Back-Splash, SS Appliances, 5 Burner Gas Stove '22, New Dishwasher (Dec) '22, Disposal '20. Four Spacious Bedrooms on 2nd Floor. Master BR w/ Walk-In Closet & Private Bath w/ Kohler Shower '22. Full Finished Basement - Rec Rm w/Speakers & Storage Wall, Bonus Room for Office or Crafts, Large Utility Room, Aprilaire Humidifier '21, Watchdog Back-Up Battery '22. Two Car Attached Garage w/EGDO. Convenient to Restaurants & Shopping with access to Tollway.
Last Agent to Sell the Property
Grand Realty Group, Inc. License #475131521 Listed on: 02/08/2023
Townhouse Details
Home Type
- Townhome
Est. Annual Taxes
- $8,939
Year Built
- Built in 1978
Lot Details
- 2.91
HOA Fees
- $329 Monthly HOA Fees
Parking
- 2 Car Attached Garage
- Garage Door Opener
- Driveway
- Parking Included in Price
Home Design
- Asphalt Roof
Interior Spaces
- 1,944 Sq Ft Home
- 2-Story Property
- Ceiling Fan
- Wood Burning Fireplace
- Fireplace With Gas Starter
- Attached Fireplace Door
- Family Room with Fireplace
- Living Room
- Dining Room
- Recreation Room
- Bonus Room
- Lower Floor Utility Room
- Wood Flooring
Kitchen
- Range
- Microwave
- Dishwasher
- Stainless Steel Appliances
- Disposal
Bedrooms and Bathrooms
- 4 Bedrooms
- 4 Potential Bedrooms
Laundry
- Laundry in unit
- Dryer
- Washer
Finished Basement
- Basement Fills Entire Space Under The House
- Sump Pump
Home Security
Outdoor Features
- Outdoor Grill
Schools
- Earl Pritchett Elementary School
- Aptakisic Junior High School
- Adlai E Stevenson High School
Utilities
- Forced Air Heating and Cooling System
- Humidifier
- Heating System Uses Natural Gas
- Lake Michigan Water
- Water Softener is Owned
Listing and Financial Details
- Homeowner Tax Exemptions
Community Details
Overview
- Association fees include insurance, pool, lawn care, snow removal
- 4 Units
- Christopher Keely Association, Phone Number (847) 257-1331
- Park West Subdivision
- Property managed by McGill Management
Amenities
- Party Room
Recreation
- Tennis Courts
- Community Pool
- Park
Pet Policy
- Pets up to 30 lbs
- Dogs and Cats Allowed
Security
- Storm Screens
- Carbon Monoxide Detectors
Ownership History
Purchase Details
Home Financials for this Owner
Home Financials are based on the most recent Mortgage that was taken out on this home.Purchase Details
Home Financials for this Owner
Home Financials are based on the most recent Mortgage that was taken out on this home.Purchase Details
Purchase Details
Home Financials for this Owner
Home Financials are based on the most recent Mortgage that was taken out on this home.Purchase Details
Purchase Details
Purchase Details
Home Financials for this Owner
Home Financials are based on the most recent Mortgage that was taken out on this home.Purchase Details
Home Financials for this Owner
Home Financials are based on the most recent Mortgage that was taken out on this home.Similar Homes in Deerfield, IL
Home Values in the Area
Average Home Value in this Area
Purchase History
| Date | Buyer | Sale Price | Title Company |
|---|---|---|---|
| Mamgain Ajay | $385,000 | Chicago Title | |
| Rajendran Rishinath Babu Dhurvaas | $314,500 | Chicago Title | |
| Stin Michael | -- | Attorney | |
| Stin Michael | -- | Proper Title Llc | |
| Stine Michael | -- | Proper Title Llc | |
| Stin Michael | -- | None Available | |
| Stin Michael | -- | None Available | |
| Stin Michael | -- | Chicago Title Insurance Comp | |
| Stin Michael | $220,000 | -- |
Mortgage History
| Date | Status | Borrower | Loan Amount |
|---|---|---|---|
| Open | Mamgain Ajay | $346,500 | |
| Previous Owner | Rajendran Rishinath Babu Dhtjrvaas | $294,800 | |
| Previous Owner | Rajendran Rishinath Babu Dhurvaas | $298,775 | |
| Previous Owner | Stine Michael | $215,000 | |
| Previous Owner | Stin Michael | $204,000 | |
| Previous Owner | Stin Michael | $206,250 | |
| Previous Owner | Stin Michael | $219,000 | |
| Previous Owner | Stin Michael | $219,000 | |
| Previous Owner | Stin Michael | $219,500 | |
| Previous Owner | Stin Michael | $219,500 | |
| Previous Owner | Stin Michael | $219,500 | |
| Previous Owner | Stin Michael | $75,100 | |
| Previous Owner | Stin Michael | $220,000 | |
| Previous Owner | Stin Lidia | $220,000 | |
| Previous Owner | Stin Michael | $195,700 | |
| Previous Owner | Stin Michael | $195,700 | |
| Previous Owner | Stin Michael | $197,500 | |
| Previous Owner | Stin Michael | $197,700 | |
| Previous Owner | Stin Michael | $198,000 |
Property History
| Date | Event | Price | Change | Sq Ft Price |
|---|---|---|---|---|
| 03/13/2023 03/13/23 | Sold | $385,000 | -3.5% | $198 / Sq Ft |
| 02/17/2023 02/17/23 | Pending | -- | -- | -- |
| 02/08/2023 02/08/23 | For Sale | $399,000 | +26.9% | $205 / Sq Ft |
| 08/26/2019 08/26/19 | Sold | $314,500 | -1.7% | $162 / Sq Ft |
| 07/24/2019 07/24/19 | Pending | -- | -- | -- |
| 07/15/2019 07/15/19 | For Sale | $319,900 | -- | $165 / Sq Ft |
Tax History Compared to Growth
Tax History
| Year | Tax Paid | Tax Assessment Tax Assessment Total Assessment is a certain percentage of the fair market value that is determined by local assessors to be the total taxable value of land and additions on the property. | Land | Improvement |
|---|---|---|---|---|
| 2024 | $11,204 | $121,331 | $30,915 | $90,416 |
| 2023 | $11,204 | $114,485 | $29,171 | $85,314 |
| 2022 | $9,302 | $100,921 | $25,715 | $75,206 |
| 2021 | $8,939 | $99,833 | $25,438 | $74,395 |
| 2020 | $8,736 | $100,174 | $25,525 | $74,649 |
| 2019 | $8,466 | $99,805 | $25,431 | $74,374 |
| 2018 | $7,377 | $86,900 | $27,642 | $59,258 |
| 2017 | $7,282 | $84,872 | $26,997 | $57,875 |
| 2016 | $7,029 | $81,272 | $25,852 | $55,420 |
| 2015 | $6,376 | $76,005 | $24,177 | $51,828 |
| 2014 | $6,117 | $71,827 | $25,966 | $45,861 |
| 2012 | $5,963 | $71,971 | $26,018 | $45,953 |
Agents Affiliated with this Home
-
Judy Fornero

Seller's Agent in 2023
Judy Fornero
Grand Realty Group, Inc.
(847) 687-2136
1 in this area
21 Total Sales
-
Missy Jerfita

Buyer's Agent in 2023
Missy Jerfita
Compass
(847) 913-6300
5 in this area
321 Total Sales
-
Julia Alexander

Seller's Agent in 2019
Julia Alexander
Keller Williams North Shore West
(847) 322-0504
3 in this area
396 Total Sales
Map
Source: Midwest Real Estate Data (MRED)
MLS Number: 11715260
APN: 15-34-200-541
- 1154 Inverrary Ln
- 1454 Inverrary Ln
- 1110 Inverrary Ln
- 745 Grouse Ct
- 705 Pintail Ct
- 20710 N William Ave
- 220 Inverrary Ln
- 20772 N William Ave
- 20564 N Elizabeth Ave
- 20779 N Elizabeth Ave
- 360 Inverrary Ln Unit C2
- 355 Kildeer Ln
- 20772 N Elizabeth Ave
- 396 Kildeer Ln
- 20822 Birch St
- 545 Parkchester Rd
- 486 Buckthorn Terrace
- 455 Newtown Dr
- 20559 N Celia Ave
- 1162 Northbury Ln Unit 1
- 842 Bluebird St Unit 1
- 842 Bluebird St
- 844 Bluebird St
- 838 Bluebird St
- 846 Bluebird St Unit 846
- 848 Bluebird St Unit 848
- 848 Bluebird St
- 876 Swallow St
- 878 Swallow St Unit 611
- 874 Swallow St Unit 613
- 850 Bluebird St Unit 741
- 833 Bluebird St Unit 761
- 411 Bluebird Ln Unit 734
- 413 Bluebird Ln
- 409 Bluebird Ln Unit 735
- 849 Bluebird St Unit 771
- 880 Swallow St
- 407 Bluebird Ln Unit 736
- 837 Bluebird St






