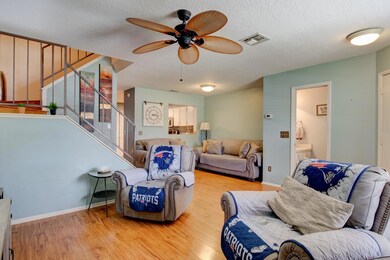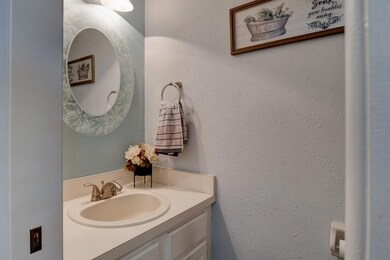
842 Commonwealth Ct Casselberry, FL 32707
Highlights
- High Ceiling
- Community Pool
- Walk-In Closet
- Lake Howell High School Rated A-
- Den
- Patio
About This Home
As of November 2023Welcome to this charming 3-bedroom, 2.5-bathroom townhome, nestled in a quiet and well-maintained community. As you step inside, you'll immediately appreciate the inviting open floor plan, which creates a light and spacious atmosphere throughout the home.
The first floor boasts a convenient half bathroom and a cozy den with a sliding glass door that leads to your very own paved patio. This outdoor space is perfect for enjoying morning coffee or hosting barbecues with friends and family. The fenced backyard ensures privacy, making it an ideal place to unwind.
The kitchen is a chef's dream with stainless steel appliances and a breakfast nook, where you can savor your meals in comfort. Laminate flooring throughout the home adds a touch of modern elegance while making maintenance a breeze.
Upstairs, you'll find the master bedroom along with two additional bedrooms, providing ample space for your family or guests. Storage is plentiful throughout the home, ensuring that you have room for all your belongings.
This property is not only beautiful but also well-maintained, with a new roof installed in 2023. For added convenience, there's an indoor utility room on the first floor.
As part of the community, you'll have access to a sparkling pool for those hot summer days. Plus, with a low monthly fee of just $130, you'll enjoy worry-free living as it covers pool maintenance, grounds-keeping, and garbage services.
Parking is a breeze with an assigned parking space and plenty of guest parking available. Don't miss the opportunity to make this lovely townhome your own. Schedule a showing today and experience comfortable, easy living in a fantastic location!
Last Agent to Sell the Property
EXP REALTY LLC Brokerage Phone: 407-380-2800 License #3193433 Listed on: 10/05/2023

Townhouse Details
Home Type
- Townhome
Est. Annual Taxes
- $2,370
Year Built
- Built in 1987
Lot Details
- 1,671 Sq Ft Lot
- South Facing Home
HOA Fees
- $131 Monthly HOA Fees
Parking
- Assigned Parking
Home Design
- Bi-Level Home
- Slab Foundation
- Shingle Roof
- Wood Siding
- Block Exterior
Interior Spaces
- 1,406 Sq Ft Home
- High Ceiling
- Ceiling Fan
- Sliding Doors
- Den
- Laundry in unit
Kitchen
- Range<<rangeHoodToken>>
- Dishwasher
Flooring
- Laminate
- Tile
Bedrooms and Bathrooms
- 3 Bedrooms
- Primary Bedroom Upstairs
- Walk-In Closet
Outdoor Features
- Patio
Schools
- Sterling Park Elementary School
- South Seminole Middle School
- Lake Howell High School
Utilities
- Central Heating and Cooling System
- Thermostat
Listing and Financial Details
- Visit Down Payment Resource Website
- Tax Lot 109
- Assessor Parcel Number 22-21-30-508-0000-1090
Community Details
Overview
- Association fees include pool, ground maintenance, trash
- Sentry Management Association, Phone Number (407) 788-6700
- Visit Association Website
- Summerhill Ph 2 Subdivision
- The community has rules related to deed restrictions
Amenities
- Community Mailbox
Recreation
- Community Pool
Pet Policy
- Pets Allowed
Ownership History
Purchase Details
Home Financials for this Owner
Home Financials are based on the most recent Mortgage that was taken out on this home.Purchase Details
Home Financials for this Owner
Home Financials are based on the most recent Mortgage that was taken out on this home.Purchase Details
Purchase Details
Purchase Details
Purchase Details
Purchase Details
Similar Homes in the area
Home Values in the Area
Average Home Value in this Area
Purchase History
| Date | Type | Sale Price | Title Company |
|---|---|---|---|
| Warranty Deed | $280,000 | None Listed On Document | |
| Warranty Deed | $186,000 | First Service Ttl Of Fl Llc | |
| Deed | $100 | -- | |
| Warranty Deed | $28,750 | -- | |
| Warranty Deed | $63,500 | -- | |
| Warranty Deed | $79,900 | -- | |
| Warranty Deed | $66,000 | -- |
Mortgage History
| Date | Status | Loan Amount | Loan Type |
|---|---|---|---|
| Open | $10,000 | New Conventional | |
| Open | $274,928 | FHA | |
| Closed | $274,928 | FHA | |
| Previous Owner | $14,365 | FHA | |
| Previous Owner | $23,512 | New Conventional | |
| Previous Owner | $7,622 | FHA | |
| Previous Owner | $182,631 | FHA | |
| Previous Owner | $52,900 | New Conventional | |
| Previous Owner | $50,000 | Stand Alone Second | |
| Previous Owner | $80,150 | Stand Alone Refi Refinance Of Original Loan | |
| Previous Owner | $70,150 | Stand Alone Refi Refinance Of Original Loan |
Property History
| Date | Event | Price | Change | Sq Ft Price |
|---|---|---|---|---|
| 11/15/2023 11/15/23 | Sold | $280,000 | 0.0% | $199 / Sq Ft |
| 10/11/2023 10/11/23 | Pending | -- | -- | -- |
| 10/05/2023 10/05/23 | For Sale | $280,000 | +50.5% | $199 / Sq Ft |
| 11/20/2019 11/20/19 | Sold | $186,000 | -2.1% | $127 / Sq Ft |
| 10/03/2019 10/03/19 | Pending | -- | -- | -- |
| 10/01/2019 10/01/19 | For Sale | $189,900 | -- | $130 / Sq Ft |
Tax History Compared to Growth
Tax History
| Year | Tax Paid | Tax Assessment Tax Assessment Total Assessment is a certain percentage of the fair market value that is determined by local assessors to be the total taxable value of land and additions on the property. | Land | Improvement |
|---|---|---|---|---|
| 2024 | $2,553 | $233,278 | $65,000 | $168,278 |
| 2023 | $2,675 | $184,187 | $0 | $0 |
| 2021 | $2,100 | $152,221 | $40,000 | $112,221 |
| 2020 | $2,092 | $150,378 | $0 | $0 |
| 2019 | $392 | $56,275 | $0 | $0 |
| 2018 | $391 | $55,226 | $0 | $0 |
| 2017 | $392 | $54,090 | $0 | $0 |
| 2016 | $402 | $53,348 | $0 | $0 |
| 2015 | $406 | $52,609 | $0 | $0 |
| 2014 | $406 | $52,191 | $0 | $0 |
Agents Affiliated with this Home
-
Maurince Pierre

Seller's Agent in 2023
Maurince Pierre
EXP REALTY LLC
(407) 797-7631
3 in this area
69 Total Sales
-
Robert Johnson

Buyer's Agent in 2023
Robert Johnson
KELLER WILLIAMS ADVANTAGE REALTY
(407) 920-4920
2 in this area
31 Total Sales
-
Mitra Moghaddam
M
Seller's Agent in 2019
Mitra Moghaddam
KELLER WILLIAMS ADVANTAGE REALTY
(407) 493-5639
3 in this area
15 Total Sales
-
Robert Bernard

Buyer's Agent in 2019
Robert Bernard
COLDWELL BANKER RESIDENTIAL RE
(954) 793-9768
17 Total Sales
Map
Source: Stellar MLS
MLS Number: O6147148
APN: 22-21-30-508-0000-1090
- 874 Commonwealth Ct
- 2963 Embassy Ct
- 2817 Revere Ct
- 1457 Waukon Cir
- 1402 Waukon Cir
- 2935 Willow Bay Terrace
- 1485 Waukon Cir
- 879 Nonastone Run
- 900 Northern Dancer Way Unit 204
- 230 Spring Wind Way
- 271 Raintree Dr
- 250 Raintree Dr Unit 24
- 935 Northern Dancer Way Unit 107
- 836 Copperfield Terrace
- 174 Lago Vista Blvd
- 429 Copperstone Cir
- 545 Mystic Wood St Unit 22
- 366 Kantor Blvd
- 1031 Cinnamon Fern Ct
- 1762 Laurel Brook Loop Unit 1






