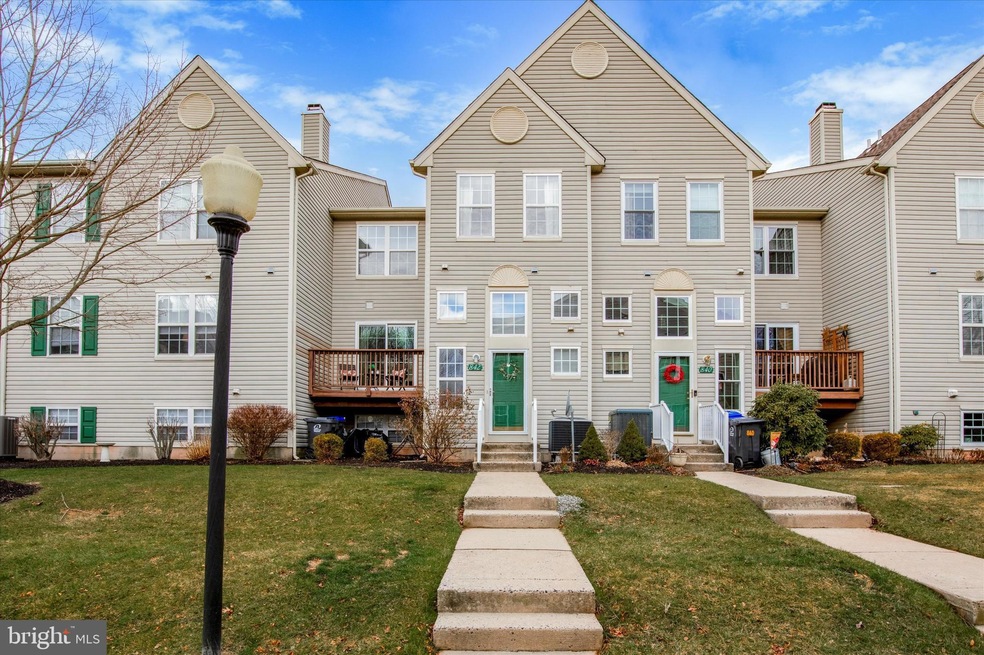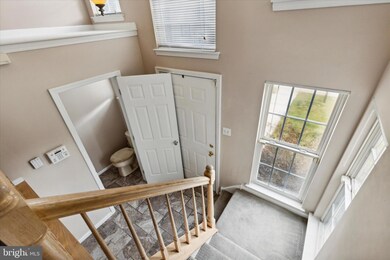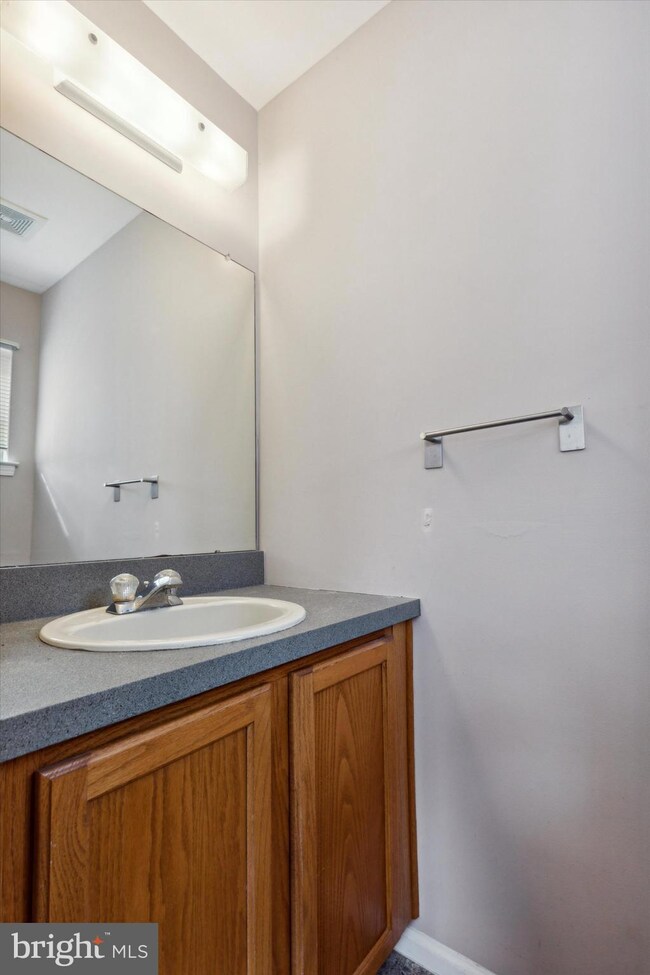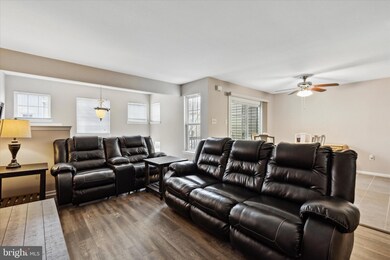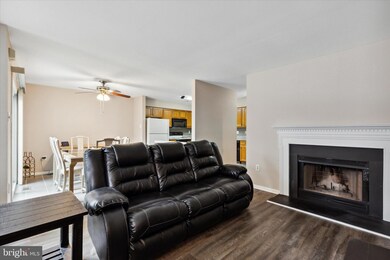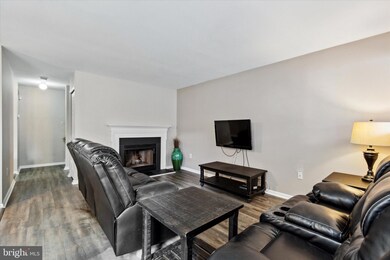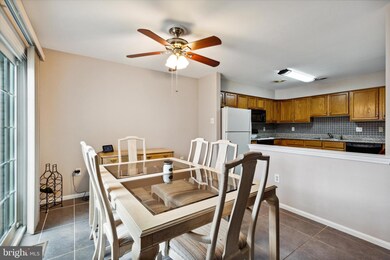842 Dewees Place Unit 1003 Trappe, PA 19426
Upper Providence Township NeighborhoodHighlights
- Fitness Center
- Clubhouse
- Contemporary Architecture
- South Elementary School Rated A
- Deck
- 1 Fireplace
About This Home
As of March 2024Nestled within the picturesque Heritage Park community, 842 Dewees Place is a beautifully maintained 2 bed, 2.5 bath townhome with so much to offer. Notable improvements include newly installed sliding glass door, updated flooring throughout, granite and backsplash in the kitchen. Upon entering, you are greeted by an inviting foyer and half bath leading to a spacious living room & dining room. Abundant natural light graces this space throughout, the open layout eat-in kitchen offers a plethora of cabinetry and a deck for your grill.Countertops have been upgraded with granite and backsplash added at this time. Venture upstairs to the roomy primary bedroom offering its own private retreat, convenient access to a full bathroom completes this suite. Second bedroom, additional full bath and 2nd floor laundry finish off this level. Additional living space can be found in the finished basement with plenty of extra storage in the utility room approximately 180 s.f. The Heritage Park community offers a clubhouse, fitness center, playground, tennis, and basketball courts. This lovely condo is located in close proximity to the Providence Town Center, Waterworks Park, and major employment centers. Located within the Perkiomen Valley school district and only minutes to downtown Phoenixville and Collegeville shopping centers with easy access to 422! Schedule your showing today! Open house 2/4 12-2pm!
Townhouse Details
Home Type
- Townhome
Est. Annual Taxes
- $4,718
Year Built
- Built in 1999
HOA Fees
- $250 Monthly HOA Fees
Parking
- On-Street Parking
Home Design
- Contemporary Architecture
- Shingle Roof
- Vinyl Siding
Interior Spaces
- 1,268 Sq Ft Home
- Property has 2 Levels
- 1 Fireplace
- Family Room
- Living Room
- Dining Room
- Wall to Wall Carpet
- Basement Fills Entire Space Under The House
- Eat-In Kitchen
- Laundry on upper level
Bedrooms and Bathrooms
- 2 Bedrooms
- En-Suite Primary Bedroom
Utilities
- Forced Air Heating and Cooling System
- Heat Pump System
- Electric Water Heater
Additional Features
- Deck
- 1,268 Sq Ft Lot
Listing and Financial Details
- Tax Lot 99
- Assessor Parcel Number 23-00-00428-314
Community Details
Overview
- $1,000 Capital Contribution Fee
- Association fees include common area maintenance, lawn maintenance, snow removal, trash, exterior building maintenance
- Heritage Park Condos
- Heritage Park Community
- Heritage Park Subdivision
Amenities
- Clubhouse
Recreation
- Tennis Courts
- Community Playground
- Fitness Center
Pet Policy
- Pets Allowed
Ownership History
Purchase Details
Home Financials for this Owner
Home Financials are based on the most recent Mortgage that was taken out on this home.Purchase Details
Home Financials for this Owner
Home Financials are based on the most recent Mortgage that was taken out on this home.Purchase Details
Home Financials for this Owner
Home Financials are based on the most recent Mortgage that was taken out on this home.Purchase Details
Purchase Details
Home Financials for this Owner
Home Financials are based on the most recent Mortgage that was taken out on this home.Purchase Details
Map
Home Values in the Area
Average Home Value in this Area
Purchase History
| Date | Type | Sale Price | Title Company |
|---|---|---|---|
| Deed | $325,000 | Devon Abstract | |
| Deed | $162,000 | None Available | |
| Deed | $217,000 | None Available | |
| Deed | $212,000 | None Available | |
| Deed | $166,000 | -- | |
| Deed | $115,490 | -- |
Mortgage History
| Date | Status | Loan Amount | Loan Type |
|---|---|---|---|
| Previous Owner | $129,600 | New Conventional | |
| Previous Owner | $217,000 | No Value Available | |
| Previous Owner | $16,600 | No Value Available |
Property History
| Date | Event | Price | Change | Sq Ft Price |
|---|---|---|---|---|
| 06/15/2024 06/15/24 | Rented | $2,250 | 0.0% | -- |
| 05/11/2024 05/11/24 | Under Contract | -- | -- | -- |
| 04/26/2024 04/26/24 | For Rent | $2,250 | 0.0% | -- |
| 03/15/2024 03/15/24 | Sold | $325,000 | -3.0% | $256 / Sq Ft |
| 02/02/2024 02/02/24 | For Sale | $334,900 | -- | $264 / Sq Ft |
Tax History
| Year | Tax Paid | Tax Assessment Tax Assessment Total Assessment is a certain percentage of the fair market value that is determined by local assessors to be the total taxable value of land and additions on the property. | Land | Improvement |
|---|---|---|---|---|
| 2024 | $4,780 | $113,750 | $32,100 | $81,650 |
| 2023 | $4,668 | $113,750 | $32,100 | $81,650 |
| 2022 | $4,565 | $113,750 | $32,100 | $81,650 |
| 2021 | $4,493 | $113,750 | $32,100 | $81,650 |
| 2020 | $4,327 | $113,750 | $32,100 | $81,650 |
| 2019 | $7,280 | $113,750 | $32,100 | $81,650 |
| 2018 | $4,270 | $113,750 | $32,100 | $81,650 |
| 2017 | $4,086 | $113,750 | $32,100 | $81,650 |
| 2016 | $4,041 | $113,750 | $32,100 | $81,650 |
| 2015 | $3,883 | $113,750 | $32,100 | $81,650 |
| 2014 | $3,883 | $113,750 | $32,100 | $81,650 |
Source: Bright MLS
MLS Number: PAMC2094146
APN: 23-00-00428-314
- 34 Jacob Way
- 105 W 3rd Ave
- 29 E 1st Ave Unit C- 217
- 29 E 1st Ave Unit 103
- 944 E Main St
- 137 E 1st Ave
- 613 Hamilton Ct
- 48 College Ave
- 131 E 1st Ave Unit 14
- 112 Harvard Dr
- 301 Richard Way
- 1799 Morgan Ln
- 345 Neborlea Way
- 42 E 5th Ave
- 361 E 9th Ave
- 79 Cherry Ave
- 87 Cherry Ave
- 150 Larkin Ln
- 660 1st Ave
- 311 Chestnut St
