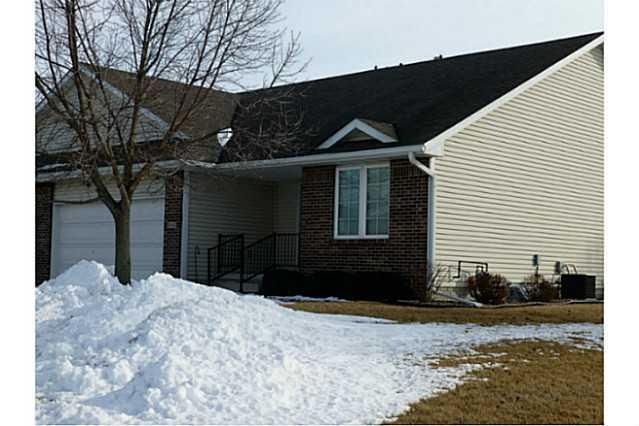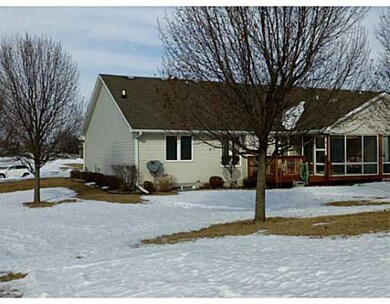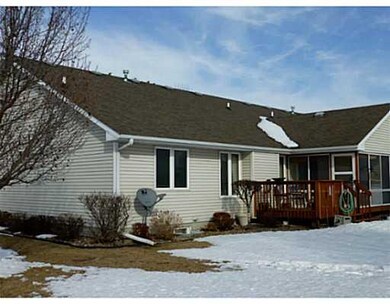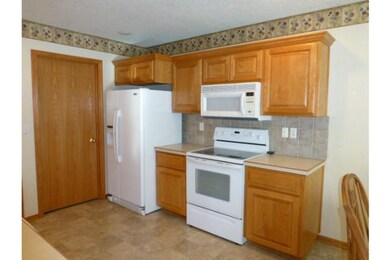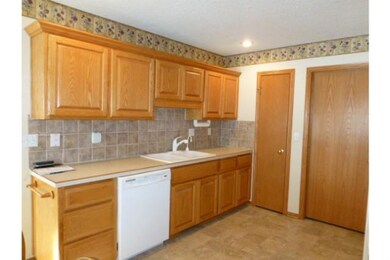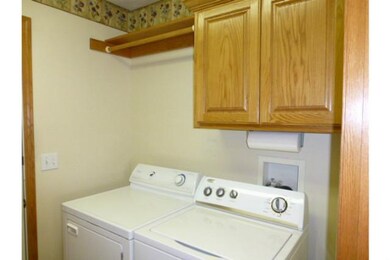
842 Elmwood Ct Altoona, IA 50009
Estimated Value: $270,000 - $282,000
Highlights
- Ranch Style House
- 1 Fireplace
- Tile Flooring
- Altoona Elementary School Rated A-
- Eat-In Kitchen
- Forced Air Heating and Cooling System
About This Home
As of April 2015Nice end unit townhome on corner lot looking for new owners. This home has much to offer. Main level has master suite with private bathroom with double sinks, shower and walk in closet, 2nd bedroom and full bath, spacious living room with vaulted ceilings, fireplace, plenty of natural light and custom built desk area. Nice size kitchen with pantry, first floor laundry conveniently located off of 2 car attached garage. Great 3 season porch off of kitchen area is perfect for birdwatching and enjoying fresh air, this leads to outside deck. Downstairs you will find a nicely finished great room with wet bar and cabinets for entertaining and a 3rd bedroom and 3rd bath, plus lots of room for storage in the mechanical room. This townhome is close to shopping, parks, trails, aquatics center, skate park, library and more. Call for private showing.
Last Agent to Sell the Property
Kimberly Byers
RE/MAX Concepts Listed on: 02/20/2015

Last Buyer's Agent
Kimberly Byers
RE/MAX Concepts Listed on: 02/20/2015

Townhouse Details
Home Type
- Townhome
Est. Annual Taxes
- $3,495
Year Built
- Built in 2002
Lot Details
- 9,766
HOA Fees
- $150 Monthly HOA Fees
Home Design
- Ranch Style House
- Asphalt Shingled Roof
Interior Spaces
- 1,326 Sq Ft Home
- 1 Fireplace
- Drapes & Rods
Kitchen
- Eat-In Kitchen
- Stove
- Microwave
- Dishwasher
Flooring
- Carpet
- Tile
- Vinyl
Bedrooms and Bathrooms
- 2 Main Level Bedrooms
Laundry
- Laundry on main level
- Dryer
- Washer
Home Security
Parking
- 2 Car Attached Garage
- Driveway
Additional Features
- 9,766 Sq Ft Lot
- Forced Air Heating and Cooling System
Listing and Financial Details
- Assessor Parcel Number 17100511379741
Community Details
Overview
- Gulling Property Management Ll Association
Security
- Fire and Smoke Detector
Ownership History
Purchase Details
Purchase Details
Home Financials for this Owner
Home Financials are based on the most recent Mortgage that was taken out on this home.Purchase Details
Purchase Details
Similar Homes in Altoona, IA
Home Values in the Area
Average Home Value in this Area
Purchase History
| Date | Buyer | Sale Price | Title Company |
|---|---|---|---|
| Steven And Patricia Thompson Trust | -- | None Listed On Document | |
| Thompson Steven D | $185,000 | None Available | |
| Coughennower Marion E | $161,000 | -- | |
| Gulling Stephen Kent | $25,500 | -- |
Property History
| Date | Event | Price | Change | Sq Ft Price |
|---|---|---|---|---|
| 04/30/2015 04/30/15 | Sold | $185,000 | -2.6% | $140 / Sq Ft |
| 04/30/2015 04/30/15 | Pending | -- | -- | -- |
| 02/20/2015 02/20/15 | For Sale | $190,000 | -- | $143 / Sq Ft |
Tax History Compared to Growth
Tax History
| Year | Tax Paid | Tax Assessment Tax Assessment Total Assessment is a certain percentage of the fair market value that is determined by local assessors to be the total taxable value of land and additions on the property. | Land | Improvement |
|---|---|---|---|---|
| 2024 | $3,660 | $238,600 | $37,400 | $201,200 |
| 2023 | $4,022 | $238,600 | $37,400 | $201,200 |
| 2022 | $3,970 | $209,400 | $33,900 | $175,500 |
| 2021 | $3,894 | $209,400 | $33,900 | $175,500 |
| 2020 | $3,824 | $195,800 | $31,700 | $164,100 |
| 2019 | $3,594 | $195,800 | $31,700 | $164,100 |
| 2018 | $3,594 | $181,200 | $28,800 | $152,400 |
| 2017 | $3,674 | $181,200 | $28,800 | $152,400 |
| 2016 | $3,660 | $168,400 | $24,300 | $144,100 |
| 2015 | $3,660 | $168,400 | $24,300 | $144,100 |
| 2014 | $3,320 | $151,200 | $29,600 | $121,600 |
Agents Affiliated with this Home
-

Seller's Agent in 2015
Kimberly Byers
RE/MAX
7 in this area
24 Total Sales
Map
Source: Des Moines Area Association of REALTORS®
MLS Number: 449208
APN: 171-00511379741
- 1410 Alderwood Dr
- 545 Maggie Ln Unit 24
- 548 Kelsey Ln Unit 19
- 544 Kelsey Ln Unit 22
- 1106 5th Ave SW
- 1538 Cardiff Ct
- 528 Kelsey Ln Unit 11
- 410 Oakwood Ct
- 1210 33rd St SE
- 1738 Everwood Ct SW
- 1746 Driftwood Dr SW
- 503 16th Avenue Ct SE
- 1736 Ashwood Dr SW
- 2904 3rd Ave SW
- 2920 3rd Ave SW
- 2925 3rd Ave SW
- 1002 3rd St SW
- 204 6th St SW
- 1916 3rd Ave SW
- 506 2nd Ave SW
- 842 Elmwood Ct
- 840 Elmwood Ct
- 836 Elmwood Ct
- 1121 Venbury Dr
- 834 Elmwood Ct
- 825 Lindsay Ct SW
- 830 Elmwood Ct
- 839 Elmwood Ct
- 837 Elmwood Ct
- 823 Lindsay Ct SW
- 831 Elmwood Ct
- 824 Elmwood Ct
- 1213 Venbury Dr
- 828 Elmwood Ct
- 819 Lindsay Ct SW
- 825 Elmwood Ct
- 829 Elmwood Ct
- 1015 Venbury Dr
- 820 Lindsay Ct SW
- 1217 Venbury Dr
