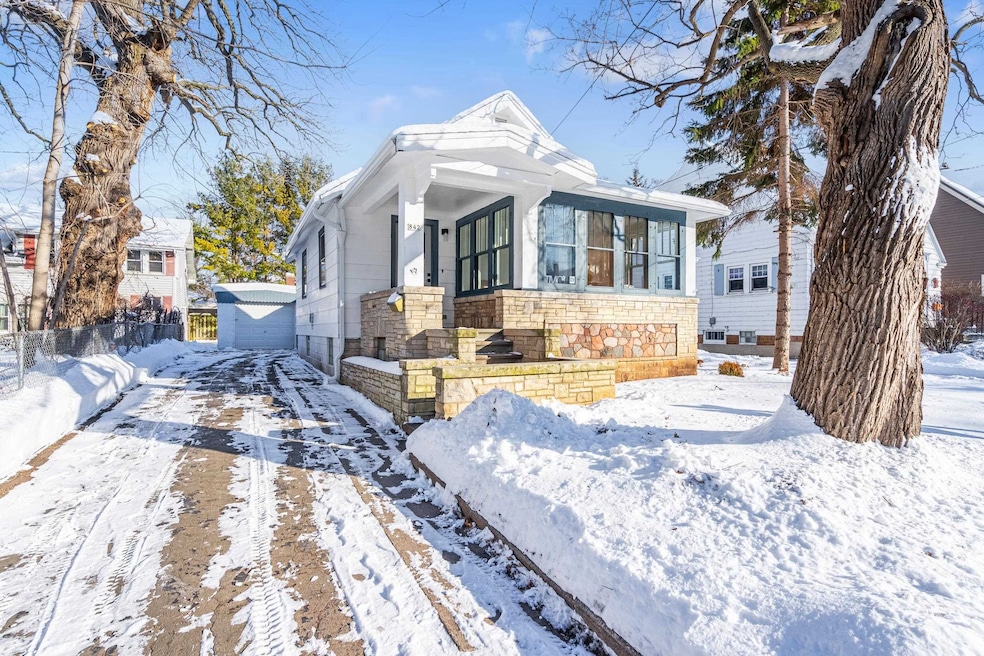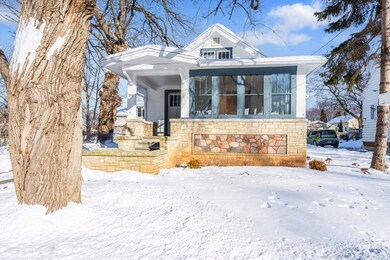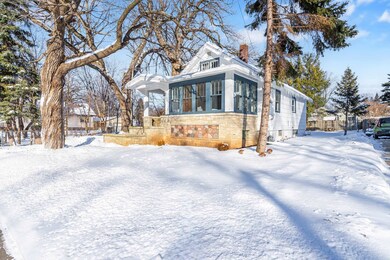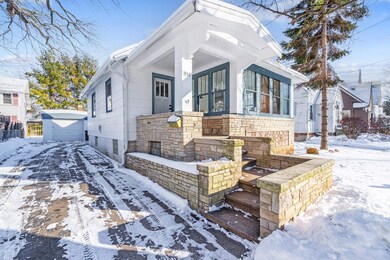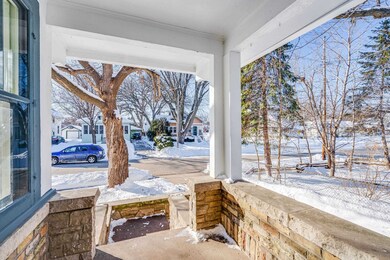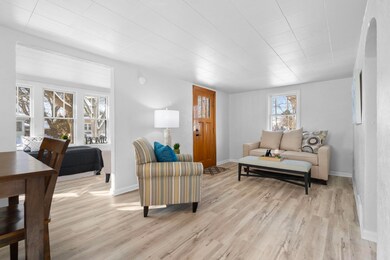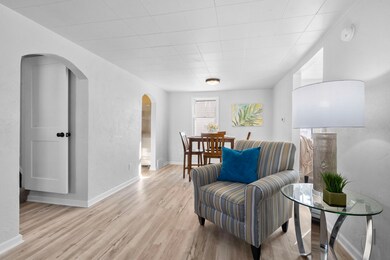
842 Monroe St Oshkosh, WI 54901
Menominee North NeighborhoodHighlights
- Sun or Florida Room
- Bathtub
- Patio
- 1 Car Detached Garage
- Forced Air Cooling System
- Bungalow
About This Home
As of March 2025See this adorable 2+ bedroom bungalow on Oshkosh's northeast side near the lake and downtown. Home features a fully updated kitchen and main level bath, a light filled sunroom that could easily be turned into additional bedroom space or office, a full finished upper level as a walk-up bedroom with a newly added half bath. Step into the partially fenced, private backyard and enjoy the large screened in porch off of the garage! New flooring and paint throughout interior and exterior, all new kitchen appliances. Dimensions are not exact and should be verified by buyers if important. Selling Agent Chris Nolle Dallaire Realty
Last Agent to Sell the Property
Century 21 Properties Unlimited License #85062-94 Listed on: 01/16/2025

Last Buyer's Agent
SCWMLS Non-Member
South Central Non-Member
Home Details
Home Type
- Single Family
Est. Annual Taxes
- $2,380
Year Built
- Built in 1920
Parking
- 1 Car Detached Garage
Home Design
- Bungalow
Interior Spaces
- 1,023 Sq Ft Home
- 1.5-Story Property
- Sun or Florida Room
Kitchen
- Oven or Range
- Microwave
- Dishwasher
- Disposal
Bedrooms and Bathrooms
- 2 Bedrooms
- Bathtub
Laundry
- Laundry on lower level
- Dryer
- Washer
Basement
- Basement Fills Entire Space Under The House
- Block Basement Construction
Schools
- Not Assigned Elementary And Middle School
- Not Assigned High School
Additional Features
- Patio
- 5,663 Sq Ft Lot
- Property is near a bus stop
- Forced Air Cooling System
Ownership History
Purchase Details
Home Financials for this Owner
Home Financials are based on the most recent Mortgage that was taken out on this home.Purchase Details
Home Financials for this Owner
Home Financials are based on the most recent Mortgage that was taken out on this home.Purchase Details
Similar Homes in Oshkosh, WI
Home Values in the Area
Average Home Value in this Area
Purchase History
| Date | Type | Sale Price | Title Company |
|---|---|---|---|
| Warranty Deed | $210,000 | None Listed On Document | |
| Warranty Deed | $79,900 | None Listed On Document | |
| Personal Reps Deed | $75,000 | None Listed On Document |
Mortgage History
| Date | Status | Loan Amount | Loan Type |
|---|---|---|---|
| Open | $160,000 | New Conventional | |
| Previous Owner | $155,000 | Construction |
Property History
| Date | Event | Price | Change | Sq Ft Price |
|---|---|---|---|---|
| 03/28/2025 03/28/25 | Sold | $202,000 | -2.8% | $197 / Sq Ft |
| 02/05/2025 02/05/25 | Price Changed | $207,900 | -3.7% | $203 / Sq Ft |
| 01/16/2025 01/16/25 | For Sale | $215,900 | +170.2% | $211 / Sq Ft |
| 08/15/2024 08/15/24 | Sold | $79,900 | 0.0% | $60 / Sq Ft |
| 07/02/2024 07/02/24 | For Sale | $79,900 | -- | $60 / Sq Ft |
Tax History Compared to Growth
Tax History
| Year | Tax Paid | Tax Assessment Tax Assessment Total Assessment is a certain percentage of the fair market value that is determined by local assessors to be the total taxable value of land and additions on the property. | Land | Improvement |
|---|---|---|---|---|
| 2024 | $2,381 | $127,800 | $19,800 | $108,000 |
| 2023 | $3,113 | $67,800 | $11,600 | $56,200 |
| 2022 | $2,588 | $67,800 | $11,600 | $56,200 |
| 2021 | $1,814 | $67,800 | $11,600 | $56,200 |
| 2020 | $2,086 | $67,800 | $11,600 | $56,200 |
| 2019 | $1,946 | $67,800 | $11,600 | $56,200 |
| 2018 | $1,884 | $67,800 | $11,600 | $56,200 |
| 2017 | $1,683 | $67,800 | $11,600 | $56,200 |
| 2016 | $1,891 | $80,100 | $11,600 | $68,500 |
| 2015 | $1,900 | $80,100 | $11,600 | $68,500 |
| 2014 | $1,902 | $80,100 | $11,600 | $68,500 |
| 2013 | $1,912 | $80,100 | $11,600 | $68,500 |
Agents Affiliated with this Home
-
Kia Simon
K
Seller's Agent in 2025
Kia Simon
Century 21 Properties Unlimited
(920) 748-2865
1 in this area
66 Total Sales
-
S
Buyer's Agent in 2025
SCWMLS Non-Member
South Central Non-Member
-
L
Seller's Agent in 2024
LISTING MAINTENANCE
RE/MAX
-
N
Buyer's Agent in 2024
Non-Member Account
RANW Non-Member Account
Map
Source: South Central Wisconsin Multiple Listing Service
MLS Number: 1991893
APN: 11-07440000
- 417 E Lincoln Ave
- 728 Monroe St
- 814 E Irving Ave
- 222 E Irving Ave
- 650 Broad St
- 1002 Grove St
- 917 E Irving Ave
- 833 Jefferson St
- 1012 Grove St
- 18 Sterling Ave
- 1127 Eastman St
- 1230 Mount Vernon St
- 0 Jefferson St
- 1310 Powers St
- 844 Central St
- 567 Mount Vernon St
- 1120 E Parkway Ave
- 533 Bowen St
- 217 W Irving Ave
- 664 Central St
