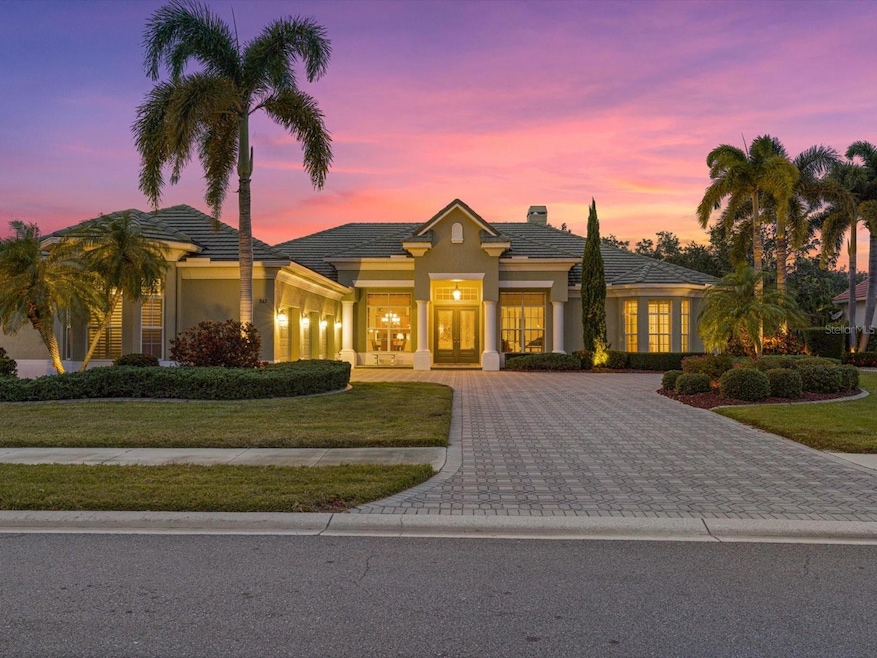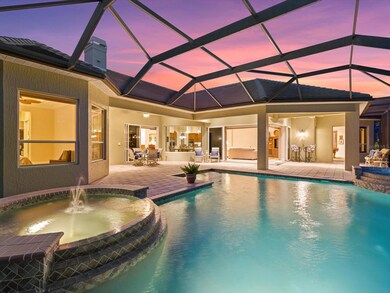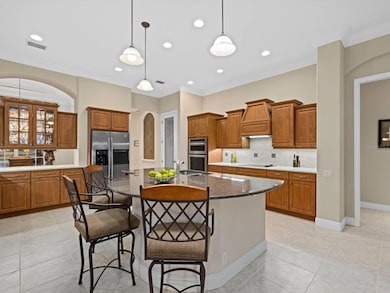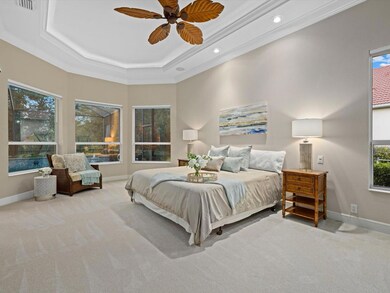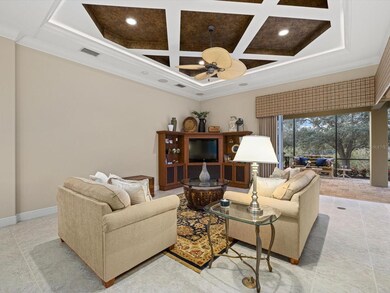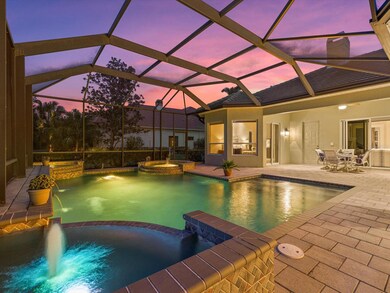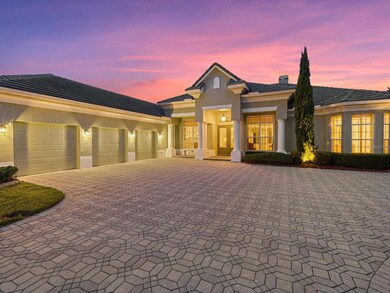
842 Monticello Ct Venice, FL 34292
Pelican Pointe NeighborhoodEstimated Value: $1,066,000 - $1,220,000
Highlights
- 126 Feet of Pond Waterfront
- Golf Course Community
- Heated In Ground Pool
- Garden Elementary School Rated A-
- Fitness Center
- Gated Community
About This Home
As of March 2024Within Pelican Pointe Golf & Country Club, a private gated road leads to the exclusive estate section of Pelican Pointe called The Enclave. Sited on over one-third of an acre, lies a grand estate home that has been shared and enjoyed by one owner. Constructed by a respected builder, Sam Rogers, the property was thoughtfully planned for entertaining. The home offers 3919 sf under air, with 3 bedrooms, 3.5 bathrooms, a large billiards room, an office, and a 3-car garage. High ceilings throughout emphasize the grandeur of the spacious rooms. The large kitchen, dinette and formal dining rooms are the ideal setting for preparing culinary dishes and serving guests. Step through the front doors into the living room with built-in bookshelves to be greeted by the soft glow of the propane fireplace. The family room is positioned towards the rear of the home and features coffered ceilings and two walls of open corner sliding glass doors that stack back to blend the outdoor living space with the room. The kitchen features numerous cabinetry, long counter space, built-in glass cabinets, a pass through to the dining room, granite center island, a custom desk, and a dinette with an aquarium window with a view of the elegant pool. The north wing of the ensuite primary bedroom can accommodate large furniture, several side pieces, as well as a sitting area, with a view of the pool. Two large primary walk-in closets are perfect for fashionistas. The primary bathroom offers a focal wall with a garden tub, as well as dual, split vanities, glass shower, and an island. Split bedrooms are appreciated with two separate access points in the home, each with a designated bathroom. Laughter and many games of pool have been enjoyed in the spacious billiard room featuring a pool table, built-in murphy bed & storage, and a half pool bath. The building plans designated the game room as a FOURTH BEDROOM and could be used as a mother-in-law suite. The piano room may be used as a den or office, and it features bookshelves and storage space. Car enthusiasts will appreciate the pristine and deep 3-car garage with an abundance of storage. The focal point of this residence lies in the expansive covered lanai, complemented by a designer pool, spa, and a large, air-conditioned pool closet. Nature lovers will appreciate privacy provided by the County preserve and pond behind the home where birds and wildlife will provide endless entertainment. Quality construction is displayed throughout the home with 2004 impact rated windows and doors, radiant barrier in the attic, plantation shutters, and two 2023 HVAC systems. A select twelve residences grace this maintenance-free, exclusive enclave, thoughtfully arranged around a central pond for a picturesque setting. The Enclave is located approximately 5-minutes to the island of Venice, with close proximity to the area A-rated schools, 6 miles to the Venice Beach, and less than 10-minutes to I-75. The guard gated Pelican Pointe Golf & Country Club is known for golf, first and foremost, featuring 27 holes of championship golf, and also includes a social clubhouse with a dining room, grill and bar, recreation fitness room, Olympic pool, tennis courts, and bocci court. Grandeur, location, and quality, be sure to tour this unique home. Copy and paste the following link to view the luxury video: https://iframe.videodelivery.net/386809f7f45250d9d907a371296b5202 Bedroom Closet Type: Walk-in Closet (Primary Bedroom).
Last Listed By
KELLER WILLIAMS ISLAND LIFE REAL ESTATE Brokerage Phone: 941-254-6467 License #3267001 Listed on: 01/19/2024

Home Details
Home Type
- Single Family
Est. Annual Taxes
- $6,635
Year Built
- Built in 2004
Lot Details
- 0.38 Acre Lot
- Lot Dimensions are 96x150x126x150
- 126 Feet of Pond Waterfront
- Southeast Facing Home
- Mature Landscaping
- Private Lot
- Well Sprinkler System
- Landscaped with Trees
- Property is zoned RSF3
HOA Fees
- $373 Monthly HOA Fees
Parking
- 3 Car Attached Garage
- Ground Level Parking
- Side Facing Garage
- Garage Door Opener
- Driveway
- Secured Garage or Parking
- Off-Street Parking
Property Views
- Pond
- Woods
- Park or Greenbelt
Home Design
- Slab Foundation
- Tile Roof
- Concrete Roof
- Block Exterior
- Stucco
Interior Spaces
- 3,919 Sq Ft Home
- Open Floorplan
- Furnished
- Built-In Features
- Crown Molding
- Coffered Ceiling
- Tray Ceiling
- High Ceiling
- Ceiling Fan
- Gas Fireplace
- Shutters
- Blinds
- Display Windows
- Sliding Doors
- Family Room Off Kitchen
- Living Room with Fireplace
- Formal Dining Room
- Den
- Bonus Room
- Inside Utility
Kitchen
- Eat-In Kitchen
- Built-In Oven
- Cooktop
- Recirculated Exhaust Fan
- Microwave
- Dishwasher
- Stone Countertops
- Solid Wood Cabinet
- Disposal
Flooring
- Carpet
- Tile
Bedrooms and Bathrooms
- 3 Bedrooms
- Primary Bedroom on Main
- Split Bedroom Floorplan
- Walk-In Closet
Laundry
- Laundry Room
- Dryer
- Washer
Home Security
- High Impact Windows
- Fire and Smoke Detector
Pool
- Heated In Ground Pool
- Heated Spa
- In Ground Spa
- Gunite Pool
- Pool Lighting
Outdoor Features
- Access To Pond
- Covered patio or porch
- Exterior Lighting
- Rain Gutters
- Private Mailbox
Location
- Property is near a golf course
Schools
- Garden Elementary School
- Venice Area Middle School
- Venice Senior High School
Utilities
- Central Heating and Cooling System
- Thermostat
- Underground Utilities
- Propane
- 1 Water Well
- Electric Water Heater
- High Speed Internet
- Cable TV Available
Listing and Financial Details
- Visit Down Payment Resource Website
- Tax Lot 3
- Assessor Parcel Number 0423060002
Community Details
Overview
- Association fees include 24-Hour Guard, cable TV, common area taxes, pool, escrow reserves fund, fidelity bond, insurance, ground maintenance, management, private road, recreational facilities, security
- Access Management Co Hope Root Association, Phone Number (813) 607-2220
- Visit Association Website
- Pelican Pointe Golf & Country Club Community
- Pelican Pointe Golf & Country Club Subdivision
- The community has rules related to building or community restrictions, deed restrictions, allowable golf cart usage in the community, no truck, recreational vehicles, or motorcycle parking
- Community Lake
Amenities
- Restaurant
- Clubhouse
Recreation
- Golf Course Community
- Tennis Courts
- Fitness Center
- Community Pool
Security
- Security Guard
- Gated Community
Ownership History
Purchase Details
Home Financials for this Owner
Home Financials are based on the most recent Mortgage that was taken out on this home.Purchase Details
Similar Homes in the area
Home Values in the Area
Average Home Value in this Area
Purchase History
| Date | Buyer | Sale Price | Title Company |
|---|---|---|---|
| Ann E Hughes Revocable Living Trust | $1,212,500 | Gulf Breeze Title | |
| Piel Robert J | $113,800 | -- |
Mortgage History
| Date | Status | Borrower | Loan Amount |
|---|---|---|---|
| Previous Owner | Piel Robert | $563,244 | |
| Previous Owner | Piel Robert J | $617,844 | |
| Previous Owner | Piel Robert J | $155,200 | |
| Previous Owner | Piel Robert J | $600,000 |
Property History
| Date | Event | Price | Change | Sq Ft Price |
|---|---|---|---|---|
| 03/27/2024 03/27/24 | Sold | $1,212,500 | -3.0% | $309 / Sq Ft |
| 02/05/2024 02/05/24 | Pending | -- | -- | -- |
| 01/19/2024 01/19/24 | For Sale | $1,250,000 | -- | $319 / Sq Ft |
Tax History Compared to Growth
Tax History
| Year | Tax Paid | Tax Assessment Tax Assessment Total Assessment is a certain percentage of the fair market value that is determined by local assessors to be the total taxable value of land and additions on the property. | Land | Improvement |
|---|---|---|---|---|
| 2024 | $6,635 | $894,100 | $203,200 | $690,900 |
| 2023 | $6,635 | $535,247 | $0 | $0 |
| 2022 | $6,478 | $519,657 | $0 | $0 |
| 2021 | $6,361 | $504,521 | $0 | $0 |
| 2020 | $6,386 | $497,555 | $0 | $0 |
| 2019 | $6,188 | $486,369 | $0 | $0 |
| 2018 | $6,060 | $477,300 | $155,400 | $321,900 |
| 2017 | $7,034 | $546,300 | $139,400 | $406,900 |
| 2016 | $7,199 | $552,000 | $116,100 | $435,900 |
| 2015 | $7,329 | $544,200 | $105,700 | $438,500 |
| 2014 | $7,304 | $530,772 | $0 | $0 |
Agents Affiliated with this Home
-
Michelle Hupp

Seller's Agent in 2024
Michelle Hupp
KELLER WILLIAMS ISLAND LIFE REAL ESTATE
(941) 773-5464
3 in this area
223 Total Sales
-
Colleen Waldoch

Buyer's Agent in 2024
Colleen Waldoch
HOMESMART
(941) 468-5555
3 in this area
76 Total Sales
Map
Source: Stellar MLS
MLS Number: N6130553
APN: 0423-06-0002
- 406 Laurel Lake Dr Unit 103
- 400 Laurel Lake Dr Unit 104
- 306 Lynbrook Cir Unit 201
- 1683 San Silvestro Dr
- 1663 San Silvestro Dr
- 1697 San Silvestro Dr
- 331 Sunset Lake Blvd Unit 331
- 402 Laurel Lake Dr Unit 104
- 616 Max Rd
- 1709 San Silvestro Dr
- 600 Max Rd
- 414 Laurel Lake Dr Unit 203
- 201 Silver Lake Dr Unit 204
- 201 Silver Lake Dr Unit 101
- 816 Derbyshire Dr
- 416 Laurel Lake Dr Unit 103
- 1620 San Silvestro Dr
- 202 Silver Lake Dr Unit 203
- 432 Sunset Lake Blvd Unit 205
- 432 Sunset Lake Blvd Unit 203
- 842 Monticello Ct
- 846 Monticello Ct
- 838 Monticello Ct
- 850 Monticello Ct Unit 11
- 834 Monticello Ct
- 830 Monticello Ct
- 810 Monticello Ct
- 806 Monticello Ct
- 826 Monticello Ct
- 814 Monticello Ct
- 818 Monticello Ct
- 1521 San Ysidro Way
- 1519 San Ysidro Way
- 1523 San Ysidro Way
- 1517 San Ysidro Way
- 1525 San Ysidro Way
- 1515 San Ysidro Way
- 1527 San Ysidro Way
- 1527 San Ysidro Way Unit 1527
- 822 Monticello Ct
