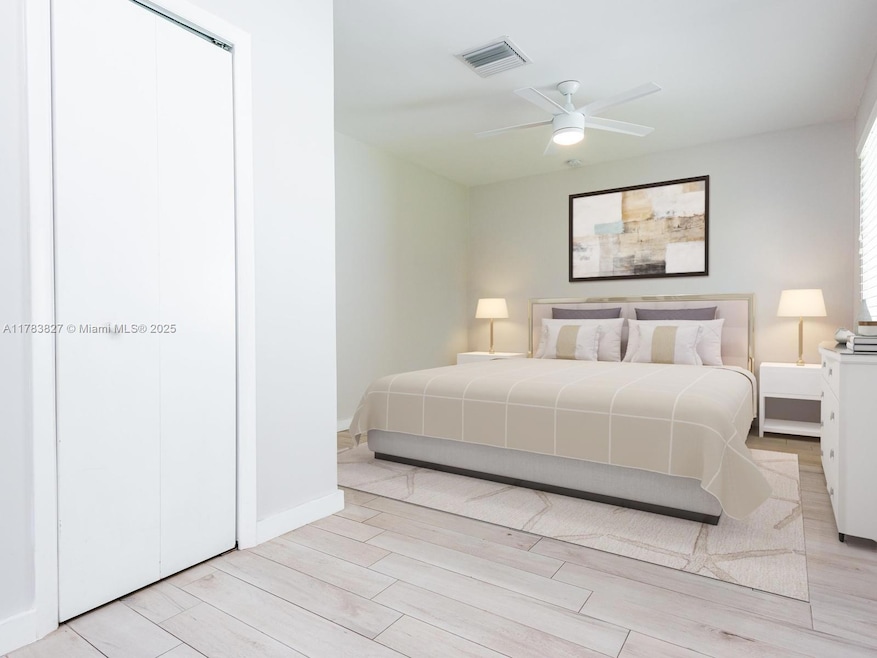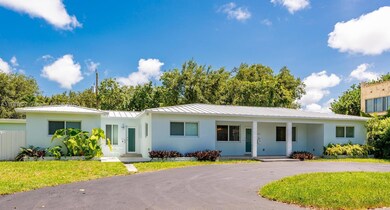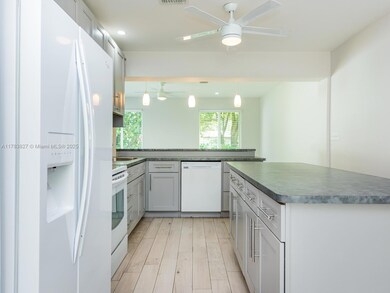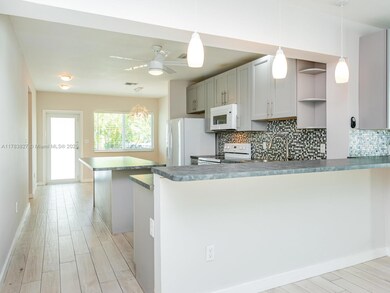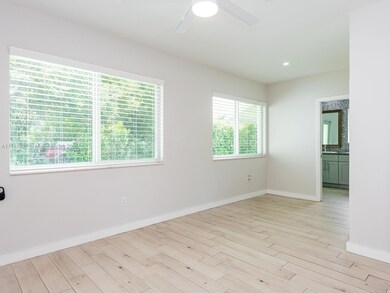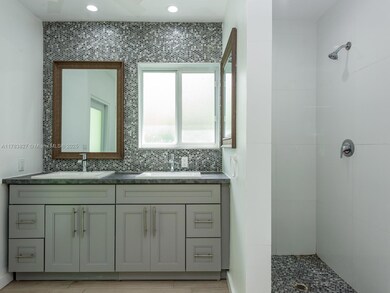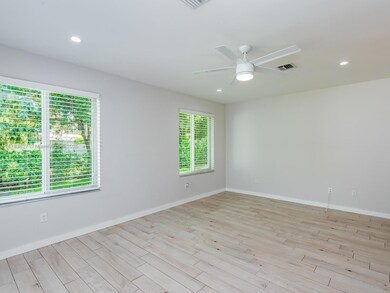842 NE 121st St Unit W Biscayne Park, FL 33161
Highlights
- Sitting Area In Primary Bedroom
- No HOA
- High Impact Windows
- Garden View
- Circular Driveway
- Patio
About This Home
Amazing opportunity to live in 'like-new condition'! Very comfortable layout+ Hurricane impact windows & doors,new elec system,new flooring,new KITCHEN. LG master bed w/private bath & walk-in closet!2 new bathrooms!Lgeat-in kitchen+breakfast bar, LARGE family rm overlooking LARGE private landscaped fenced back yard! Nice private front porch & circular drive - plenty of parking! Approx.1450 sq.ft.-3 bedrooms(pls note, 3rd bedroom is small - w/closet(like a home office), 2 bathrooms! LOOKS & FEELS like single family...but is a duplex.*ONLY cats allowed as 'pet'...preserving quiet for neighbors. Extra private locked storage area! Please note:2 adult maximum - application online, background & credit check online, personal interview required.*Pls do not disturbTenant. virtually staged
Home Details
Home Type
- Single Family
Est. Annual Taxes
- $13,279
Year Built
- Built in 1951
Lot Details
- 6,000 Sq Ft Lot
- Lot Dimensions are 56x105
- North Facing Home
- Fenced
- Property is zoned 5900
Home Design
- Substantially Remodeled
- Metal Roof
Interior Spaces
- 1,400 Sq Ft Home
- 1-Story Property
- Blinds
- Open Floorplan
- Storage Room
- Ceramic Tile Flooring
- Garden Views
Kitchen
- Self-Cleaning Oven
- Electric Range
- Microwave
- Dishwasher
- Snack Bar or Counter
Bedrooms and Bathrooms
- 3 Bedrooms
- Sitting Area In Primary Bedroom
- 2 Full Bathrooms
Laundry
- Laundry Room
- Dryer
- Washer
Home Security
- High Impact Windows
- High Impact Door
- Fire and Smoke Detector
Parking
- 2 Car Parking Spaces
- Circular Driveway
- On-Street Parking
- Open Parking
Outdoor Features
- Patio
- Exterior Lighting
Utilities
- Central Heating and Cooling System
- Electric Water Heater
- Septic Tank
Listing and Financial Details
- Property Available on 5/15/25
- 1 Year With Renewal Option,More Than 1 Year Lease Term
- Assessor Parcel Number 17-22-30-045-0420
Community Details
Overview
- No Home Owners Association
- Griffings Biscayne Pk Est,Biscayne Park Subdivision, Biscayne Park Floorplan
- Maintained Community
Amenities
- Picnic Area
Pet Policy
- Cats Allowed
Map
Source: MIAMI REALTORS® MLS
MLS Number: A11783827
APN: 17-2230-045-0420
- 821 NE 120th St
- 740 NE 121st St
- 810 NE 119th St
- 740 NE 120th St
- 790 NE 119th St
- 960 NE 121st St
- 701 NE 119th St
- 12075 NE 10th Ave
- 12135 NE 10th Ave
- 645 NE 121st St Unit 302
- 645 NE 121st St Unit 307
- 630 NE 121st St
- 625 NE 121st St
- 11660 NE 8th Ave
- 1055 NE 120th St
- 720 NE 117th St
- 665 NE 117th St
- 736 NE 126th St
- 12000 NE 11th Ct
- 1105 NE 119th St
