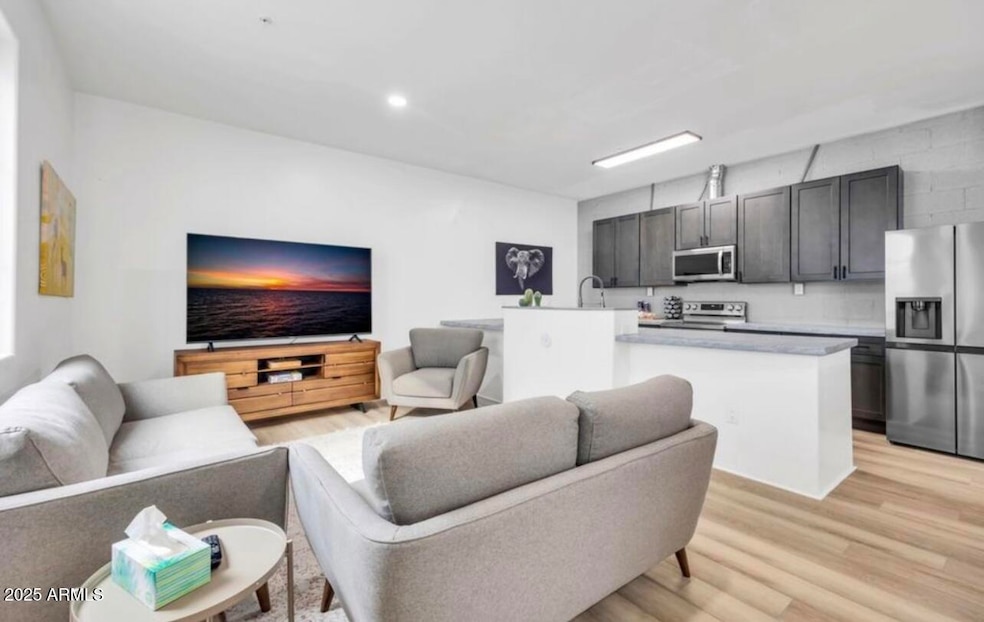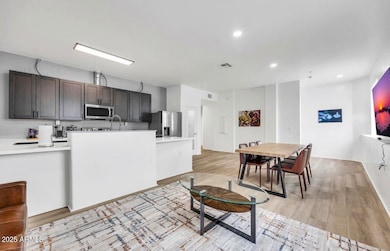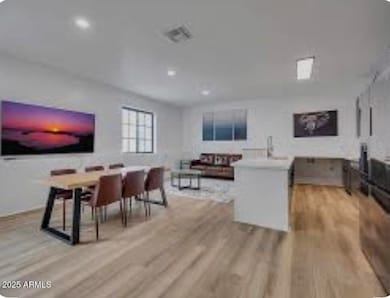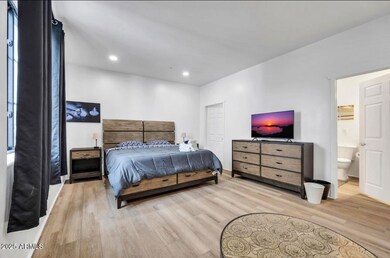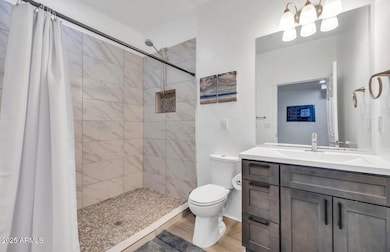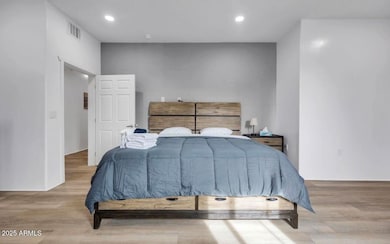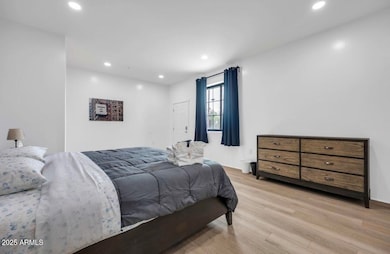842 S Farmer Ave Tempe, AZ 85281
Mitchell Park East NeighborhoodHighlights
- Santa Fe Architecture
- Balcony
- Sustainable Flooring
- Corner Lot
- Eat-In Kitchen
- Central Air
About This Home
Welcome to Tempe's Luxury Development Discover modern living in this exclusive 10-unit community located in the heart of Tempe. Each contemporary condo features four spacious bedrooms & four bathrooms. Enjoy being just minutes from Tempe's best shopping, dining, and entertainment at Tempe Marketplace and Mill Avenue, and within walking distance of ASU. With only ten units available, you'll experience a rare sense of privacy and exclusivity in one of the city's most vibrant neighborhoods. Every residence includes a private two-car garage, brand-new appliances, and an expansive rooftop deck offering stunning views — the perfect spot to unwind or entertain
Townhouse Details
Home Type
- Townhome
Est. Annual Taxes
- $4,340
Year Built
- Built in 2022
Lot Details
- 1,312 Sq Ft Lot
- Two or More Common Walls
- Desert faces the front and back of the property
- Block Wall Fence
Parking
- 2 Car Garage
Home Design
- Santa Fe Architecture
- Wood Frame Construction
- Concrete Roof
- Stucco
Interior Spaces
- 2,860 Sq Ft Home
- 3-Story Property
- Sustainable Flooring
- Stacked Washer and Dryer
Kitchen
- Eat-In Kitchen
- Built-In Microwave
Bedrooms and Bathrooms
- 4 Bedrooms
- Primary Bathroom is a Full Bathroom
- 4 Bathrooms
Outdoor Features
- Balcony
Schools
- Broadmor Elementary School
- Geneva Epps Mosley Middle School
- Tempe High School
Utilities
- Central Air
- Heating Available
- High Speed Internet
Listing and Financial Details
- Property Available on 6/1/26
- $500 Move-In Fee
- 12-Month Minimum Lease Term
- Tax Lot 5
- Assessor Parcel Number 124-69-149
Community Details
Overview
- Property has a Home Owners Association
- Sk Townhomes Association, Phone Number (480) 374-5092
- Built by Blue Granite Construction LLC
- Farmer Goodwin Townhomes Subdivision
Pet Policy
- No Pets Allowed
Map
Source: Arizona Regional Multiple Listing Service (ARMLS)
MLS Number: 6945620
APN: 124-69-149
- 942 S Ash Ave Unit 103
- 626 S Wilson St
- 606 S Wilson St
- 117 W 10th St
- 548 S Wilson St Unit 104
- 700 W University Dr Unit 122
- 700 W University Dr Unit 253
- 421 W 5th St Unit 6
- 421 W 5th St
- 522 W Howe St
- 620 W Howe St
- 815 W Elna Rae St
- 1190 S Maple Ave Unit 1
- 512 W Brown St
- 516 W Brown St
- 1218 S Farmer Ave
- 1219 S Farmer Ave
- 21 E 6th St Unit 316
- 21 E 6th St Unit 412
- 21 E 6th St Unit 507
- 838 S Farmer Ave
- 840 S Farmer Ave
- 834 S Farmer Ave
- 832 S Farmer Ave
- 830 S Farmer Ave
- 906 S Farmer Ave Unit C
- 707 S Farmer Ave Unit 6024.1405148
- 707 S Farmer Ave Unit 6028.1405147
- 707 S Farmer Ave Unit 6027.1405149
- 1007 S Roosevelt St
- 750 S Ash Ave
- 615 S Farmer Ave
- 430 W 7th St Unit 1
- 1037 S Farmer Ave
- 505 W 6th St
- 700 W University Dr
- 700 W University Dr
- 700 W University Dr
- 700 W University Dr
- 731 W University Dr
