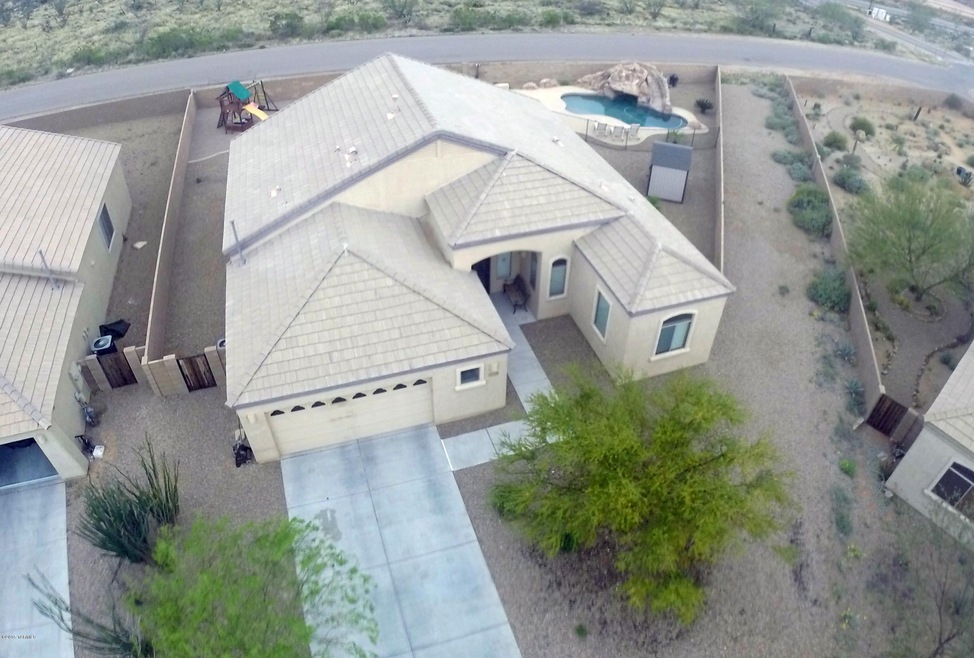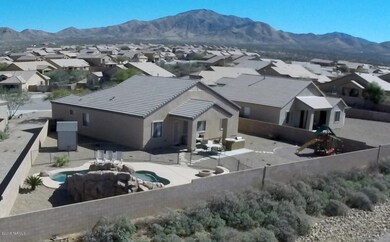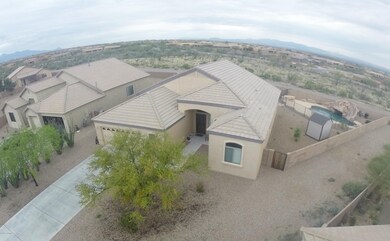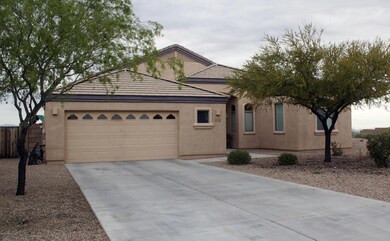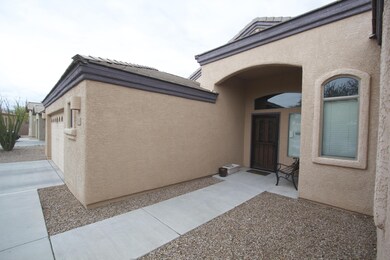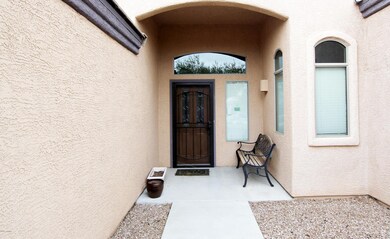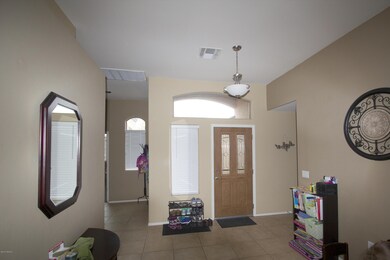
Highlights
- Private Pool
- Mountain View
- Great Room
- Sycamore Elementary School Rated A
- Contemporary Architecture
- Breakfast Bar
About This Home
As of January 2021Beautiful Home with a pool and a custom water slide in Corona de Tucson! A large cul de sac lot in the award winning Vail School District. The gourmet kitchen features granite counter tops, an island and up graded maple cabinets. A fantastic great room is prewired for a home theatre system. The backyard has unobstructed mountain views that are stunning and a gas fire pit. Barbecue on your natural gas grill with a refrigerator built in! The garage has 2.5 spaces . Easy access to Davis Monthan, Downtown Tucson, and shopping down the Houghton Corridor. Come see this Corona de Tucson Retreat today!
Last Agent to Sell the Property
David Leach
Keller Williams Southern Arizona Listed on: 03/18/2015
Co-Listed By
Galen Paton
Keller Williams Southern Arizona
Home Details
Home Type
- Single Family
Est. Annual Taxes
- $2,115
Year Built
- Built in 2007
Lot Details
- Block Wall Fence
- Native Plants
- Back and Front Yard
- Property is zoned Pima County - CR3
HOA Fees
- $20 Monthly HOA Fees
Home Design
- Contemporary Architecture
- Frame With Stucco
- Tile Roof
Interior Spaces
- 1,955 Sq Ft Home
- 1-Story Property
- Great Room
- Dining Room
- Mountain Views
- Alarm System
- Laundry Room
Kitchen
- Breakfast Bar
- Dishwasher
- Disposal
Flooring
- Carpet
- Ceramic Tile
Bedrooms and Bathrooms
- 3 Bedrooms
- Split Bedroom Floorplan
- 2 Full Bathrooms
Parking
- 2.5 Car Garage
- Garage Door Opener
Schools
- Sycamore Elementary School
- Corona Foothills Middle School
- Vail Dist Opt High School
Utilities
- Forced Air Heating and Cooling System
- Heating System Uses Natural Gas
- Cable TV Available
Additional Features
- No Interior Steps
- Private Pool
Community Details
- New Tucson Unit No. 8 Subdivision
- The community has rules related to deed restrictions
Ownership History
Purchase Details
Home Financials for this Owner
Home Financials are based on the most recent Mortgage that was taken out on this home.Purchase Details
Home Financials for this Owner
Home Financials are based on the most recent Mortgage that was taken out on this home.Purchase Details
Home Financials for this Owner
Home Financials are based on the most recent Mortgage that was taken out on this home.Purchase Details
Home Financials for this Owner
Home Financials are based on the most recent Mortgage that was taken out on this home.Purchase Details
Purchase Details
Purchase Details
Similar Homes in Vail, AZ
Home Values in the Area
Average Home Value in this Area
Purchase History
| Date | Type | Sale Price | Title Company |
|---|---|---|---|
| Warranty Deed | $350,000 | Catalina Title Agency | |
| Interfamily Deed Transfer | -- | None Available | |
| Interfamily Deed Transfer | -- | None Available | |
| Cash Sale Deed | $240,000 | Stewart Title & Trust | |
| Cash Sale Deed | $240,000 | Stewart Title & Trust | |
| Interfamily Deed Transfer | -- | None Available | |
| Special Warranty Deed | $260,000 | Ttise | |
| Special Warranty Deed | $260,000 | Ttise | |
| Special Warranty Deed | $152,000 | Ttise |
Mortgage History
| Date | Status | Loan Amount | Loan Type |
|---|---|---|---|
| Open | $362,600 | VA | |
| Previous Owner | $160,000 | Credit Line Revolving |
Property History
| Date | Event | Price | Change | Sq Ft Price |
|---|---|---|---|---|
| 01/28/2021 01/28/21 | Sold | $350,000 | 0.0% | $179 / Sq Ft |
| 12/29/2020 12/29/20 | For Sale | $350,000 | +45.8% | $179 / Sq Ft |
| 05/01/2015 05/01/15 | Sold | $240,000 | 0.0% | $123 / Sq Ft |
| 04/01/2015 04/01/15 | Pending | -- | -- | -- |
| 03/18/2015 03/18/15 | For Sale | $240,000 | -- | $123 / Sq Ft |
Tax History Compared to Growth
Tax History
| Year | Tax Paid | Tax Assessment Tax Assessment Total Assessment is a certain percentage of the fair market value that is determined by local assessors to be the total taxable value of land and additions on the property. | Land | Improvement |
|---|---|---|---|---|
| 2024 | $3,237 | $22,557 | -- | -- |
| 2023 | $3,237 | $21,483 | $0 | $0 |
| 2022 | $3,013 | $20,460 | $0 | $0 |
| 2021 | $3,050 | $18,557 | $0 | $0 |
| 2020 | $2,932 | $18,557 | $0 | $0 |
| 2019 | $2,892 | $18,960 | $0 | $0 |
| 2018 | $2,705 | $16,941 | $0 | $0 |
| 2017 | $2,794 | $16,941 | $0 | $0 |
| 2016 | $2,614 | $16,244 | $0 | $0 |
| 2015 | $2,585 | $15,946 | $0 | $0 |
Agents Affiliated with this Home
-
Lisa Gregory Pllc

Seller's Agent in 2021
Lisa Gregory Pllc
Realty Executives Arizona Territory
(619) 403-6769
13 in this area
91 Total Sales
-
Amanda Clark

Buyer's Agent in 2021
Amanda Clark
Keller Williams Southern Arizona
(520) 307-9919
6 in this area
273 Total Sales
-
D
Seller's Agent in 2015
David Leach
Keller Williams Southern Arizona
-
G
Seller Co-Listing Agent in 2015
Galen Paton
Keller Williams Southern Arizona
-
Brian Nichols

Buyer's Agent in 2015
Brian Nichols
Tierra Antigua Realty
(520) 982-7180
1 in this area
50 Total Sales
Map
Source: MLS of Southern Arizona
MLS Number: 21508330
APN: 305-34-2420
- 744 S Porter Routh Place
- 761 W Grantham St
- 854 S Willis Ave
- 16878 S Eva Ave
- 9480 E Adriana Way
- 962 S Willis Ave
- 16945 S Vanilla Orchid Dr
- 643 W Charles L McKay St
- 560 W Charles L McKay St
- 640 S Harry P Stagg Dr Unit 2
- 491 W Camino Del Toro
- 505 W Grantham St
- 16810 S Sycamore Ridge Trail
- 703 W Wilkinson St
- 509 W Chatfield St
- 620 S Charles L McKay Place
- 762 S Courts Redford Dr
- 1154 S Nedra Place
- 441 W Charles L McKay St
- 1171 S Nedra Place
