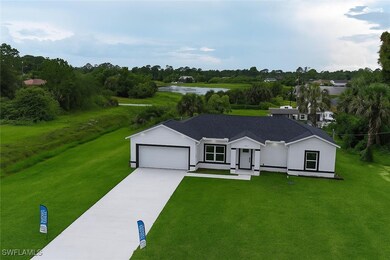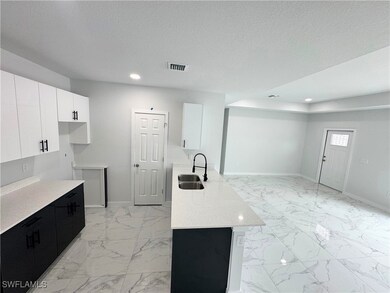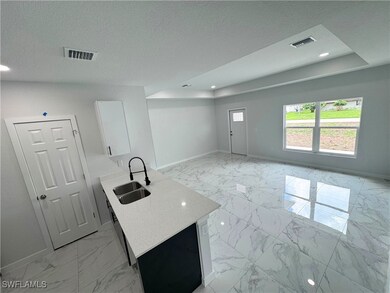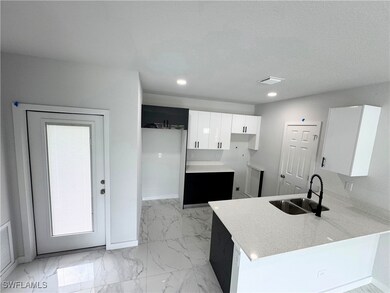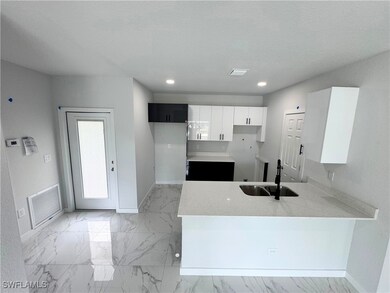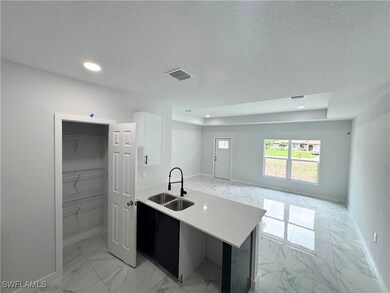
842 Sentinela Blvd Lehigh Acres, FL 33974
Eisenhower NeighborhoodEstimated payment $1,680/month
Highlights
- New Construction
- Great Room
- Porch
- Contemporary Architecture
- No HOA
- 2 Car Attached Garage
About This Home
Prime Location in Beautiful Lehigh Acres – Stunning Brand-New Construction! Welcome to 842 Sentinela Blvd — a beautifully built home offering 3 spacious bedrooms, 2 modern bathrooms, and an oversized 2-car garage. Step inside to find an open-concept layout filled with natural light, porcelain tile flooring throughout, and tray ceilings that add a touch of elegance. The contemporary kitchen features quartz countertops, a dual stainless steel sink, sleek white and black cabinetry, and a high-arc matte black faucet — perfect for entertaining. The primary suite offers a large walk-in closet and a bathroom with a fully tiled walk-in shower. Enjoy Florida living with a large covered lanai, an oversized driveway ideal for extra parking, and a massive backyard with plenty of space for a future pool, garden, or playground. Additional highlights include a full laundry room with utility sink, LED recessed lighting, and impact-resistant windows. Located in a quiet, desirable neighborhood of Lehigh Acres with no HOA and convenient access to main roads, schools, and shopping. Move-in ready and waiting for its first owner!
Home Details
Home Type
- Single Family
Est. Annual Taxes
- $362
Year Built
- Built in 2025 | New Construction
Lot Details
- 0.26 Acre Lot
- Lot Dimensions are 70 x 125 x 70 x 125
- East Facing Home
- Rectangular Lot
- Property is zoned RS-1
Parking
- 2 Car Attached Garage
- Garage Door Opener
Home Design
- Contemporary Architecture
- Wood Frame Construction
- Shingle Roof
- Stucco
Interior Spaces
- 1,146 Sq Ft Home
- 1-Story Property
- Tray Ceiling
- Great Room
- Combination Dining and Living Room
- Tile Flooring
- Laundry Tub
Kitchen
- Breakfast Bar
- Range<<rangeHoodToken>>
- <<microwave>>
- Dishwasher
- Kitchen Island
- Disposal
Bedrooms and Bathrooms
- 3 Bedrooms
- Split Bedroom Floorplan
- Walk-In Closet
- 2 Full Bathrooms
- Shower Only
- Separate Shower
Home Security
- Impact Glass
- High Impact Door
- Fire and Smoke Detector
Outdoor Features
- Open Patio
- Porch
Utilities
- Central Heating and Cooling System
- Well
- Septic Tank
- Cable TV Available
Community Details
- No Home Owners Association
- Twin Lake Estates Subdivision
Listing and Financial Details
- Legal Lot and Block 8 / 7
- Assessor Parcel Number 03-45-27-L2-02007.0080
Map
Home Values in the Area
Average Home Value in this Area
Tax History
| Year | Tax Paid | Tax Assessment Tax Assessment Total Assessment is a certain percentage of the fair market value that is determined by local assessors to be the total taxable value of land and additions on the property. | Land | Improvement |
|---|---|---|---|---|
| 2024 | $362 | $5,666 | -- | -- |
| 2023 | $334 | $5,151 | $0 | $0 |
| 2022 | $294 | $4,683 | $0 | $0 |
| 2021 | $264 | $4,500 | $4,500 | $0 |
| 2020 | $260 | $4,000 | $4,000 | $0 |
| 2019 | $114 | $3,900 | $3,900 | $0 |
| 2018 | $102 | $3,700 | $3,700 | $0 |
| 2017 | $93 | $2,907 | $2,907 | $0 |
| 2016 | $97 | $3,620 | $3,620 | $0 |
| 2015 | $95 | $3,620 | $3,620 | $0 |
| 2014 | -- | $2,765 | $2,765 | $0 |
| 2013 | -- | $2,800 | $2,800 | $0 |
Property History
| Date | Event | Price | Change | Sq Ft Price |
|---|---|---|---|---|
| 07/01/2025 07/01/25 | Price Changed | $298,000 | -6.9% | $260 / Sq Ft |
| 06/29/2025 06/29/25 | Price Changed | $320,000 | +7.4% | $279 / Sq Ft |
| 06/21/2025 06/21/25 | For Sale | $298,000 | +1319.0% | $260 / Sq Ft |
| 03/11/2024 03/11/24 | Sold | $21,000 | 0.0% | -- |
| 02/19/2024 02/19/24 | Pending | -- | -- | -- |
| 01/10/2024 01/10/24 | For Sale | $21,000 | -- | -- |
Purchase History
| Date | Type | Sale Price | Title Company |
|---|---|---|---|
| Warranty Deed | $21,000 | Townsend Title Insurance Agenc | |
| Warranty Deed | $4,000 | -- |
Similar Homes in Lehigh Acres, FL
Source: Florida Gulf Coast Multiple Listing Service
MLS Number: 225058087
APN: 03-45-27-L2-02007.0080
- 867 Spaulding St E
- 838 Porter St E
- 833 Sentinela Blvd
- 837 Porter St E Unit 19
- 144 Carlisle Ave S
- 1436 Graham Cir
- 136 Carlisle Ave S
- 850 Haskell St E
- 825 Porter St E
- 863 Kidvale St
- 821 Porter St E
- 870 Sentinela Blvd
- 872 Spaulding St E
- 873 Spaulding St E
- 157 Wanatah Ave
- 154 Wanatah Ave
- 1418 Scenic St
- 837 Geneva Place
- 813 Porter St E
- 875 Kidvale St
- 1434 Archer St
- 134 Aurora Ave S
- 91 Riviera St
- 829 Wabash St
- 914 Avery St
- 741 Center Lake St
- 742 Center Lake St
- 173 Aurora Ave S
- 708 Evening Shade Ln
- 154 Shadowview Ct
- 1376 Archer St Unit 6
- 208 Homewood Ave S
- 390 Shadow Lakes Dr
- 354 Shadow Lakes Dr
- 856 Adler St E
- 321 Dania St Unit Village international
- 108 North Ave
- 2807 Leeland Heights Blvd Unit B
- 2807 Leeland Heights Blvd Unit A
- 2807 Leeland Heights #B Blvd

