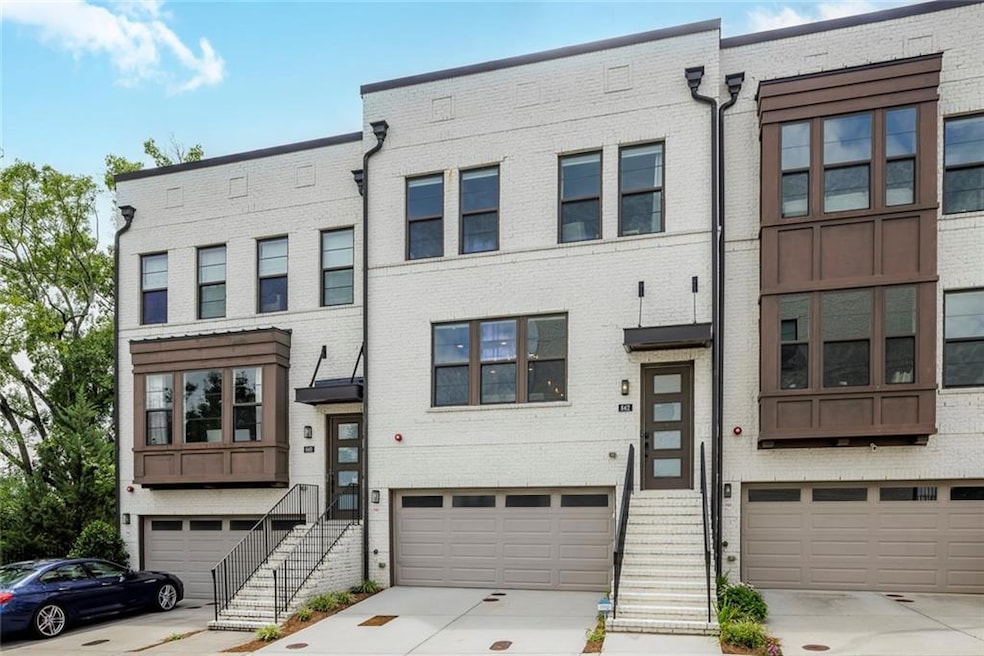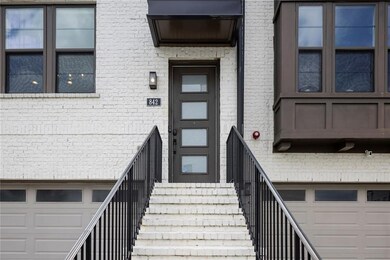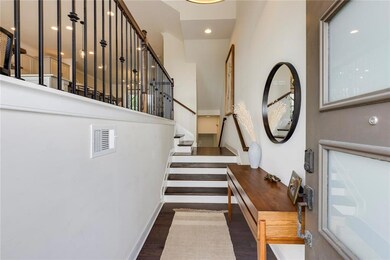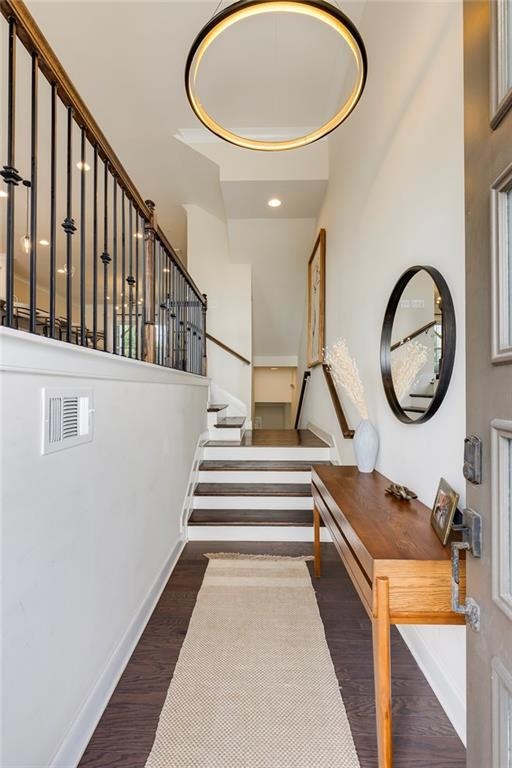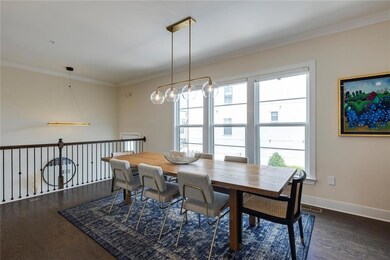842 Stonehill Ln Atlanta, GA 30324
Pine Hills NeighborhoodHighlights
- Open-Concept Dining Room
- Home Theater
- View of Trees or Woods
- Smith Elementary School Rated A-
- Rooftop Deck
- 5-minute walk to Shady Valley Park
About This Home
Experience refined living at this stunning 4 bedroom, 3 full bath, 2 half bath townhome located in the prestigious Stonehill at Lenox community. The open-concept main level features hardwood floors, a gourmet kitchen with a large island, stainless steel appliances, and a walk-out deck ideal for relaxing, plus a convenient office nook perfect for work or study. The primary suite upstairs boasts his-and-her custom walk-in closets and a spa-like bath with dual vanities. Two additional bedrooms, a full bath, and a versatile bonus room with half bath access—perfect as a home office or hangout space—complete the upper levels. The terrace level features a 4th bedroom and walkout fenced yard & patio, ideal for guests or family. Enjoy two rooftop patios with stunning views, perfect for entertaining. The two-car garage plus driveway parking for two more vehicles adds convenience. Stay connected with Google Fiber, AT&T Fiber, or Comcast. With easy access to I-85 and Hwy 400, you’re 20 minutes from the airport, 10 minutes from Midtown, and 5 minutes from Lenox MARTA. Nearby Shady Valley Park offers tennis, pickleball, basketball, and a playground. This sophisticated townhome blends a unique layout, luxury, and an unbeatable location for the ultimate Atlanta lifestyle. Small pets are welcome. Schedule a viewing today!
Townhouse Details
Home Type
- Townhome
Est. Annual Taxes
- $6,939
Year Built
- Built in 2018
Lot Details
- Two or More Common Walls
- Private Entrance
- Back Yard Fenced
- Landscaped
Parking
- 2 Car Attached Garage
- Front Facing Garage
- Garage Door Opener
Property Views
- Woods
- Neighborhood
Home Design
- Composition Roof
Interior Spaces
- 2,968 Sq Ft Home
- 3-Story Property
- Crown Molding
- Tray Ceiling
- Ceiling height of 10 feet on the main level
- Double Pane Windows
- Entrance Foyer
- Family Room
- Living Room
- Open-Concept Dining Room
- Dining Room Seats More Than Twelve
- Home Theater
- Home Office
- Computer Room
- Bonus Room
- Game Room
- Wood Flooring
- Security System Owned
Kitchen
- Open to Family Room
- Breakfast Bar
- <<doubleOvenToken>>
- <<microwave>>
- Dishwasher
- Kitchen Island
- Stone Countertops
- Wood Stained Kitchen Cabinets
- Disposal
Bedrooms and Bathrooms
- Walk-In Closet
- In-Law or Guest Suite
- Dual Vanity Sinks in Primary Bathroom
- Shower Only
Laundry
- Laundry Room
- Laundry in Hall
- Laundry on upper level
- Dryer
- Washer
Finished Basement
- Basement Fills Entire Space Under The House
- Garage Access
- Exterior Basement Entry
- Finished Basement Bathroom
- Natural lighting in basement
Outdoor Features
- Balcony
- Rooftop Deck
- Patio
- Outdoor Gas Grill
- Rain Gutters
Location
- Property is near public transit
- Property is near shops
Schools
- Sarah Rawson Smith Elementary School
- Willis A. Sutton Middle School
- North Atlanta High School
Utilities
- Central Heating and Cooling System
- Underground Utilities
- Electric Water Heater
- Cable TV Available
Listing and Financial Details
- Security Deposit $4,800
- 12 Month Lease Term
- $75 Application Fee
- Assessor Parcel Number 17 000600013282
Community Details
Overview
- Property has a Home Owners Association
- Application Fee Required
- Stonehill At Lenox Subdivision
Recreation
- Park
Pet Policy
- Pets Allowed
Security
- Carbon Monoxide Detectors
- Fire and Smoke Detector
Map
Source: First Multiple Listing Service (FMLS)
MLS Number: 7593260
APN: 17-0006-0001-328-2
- 830 Stone Ridge Ln
- 2657 Lenox Rd NE Unit 1342
- 2657 Lenox Rd NE Unit 5
- 2657 Lenox Rd NE Unit 38
- 2657 Lenox Rd NE Unit 68
- 2657 Lenox Rd NE Unit C30
- 1015 Heatherbrooke
- 911 Lenox Hill Ct NE
- 991 Sibley Ln NE
- 2201 Pine Heights Dr NE Unit 2201
- 970 Sidney Marcus Blvd NE Unit 2408
- 970 Sidney Marcus Blvd NE Unit 1217
- 970 Sidney Marcus Blvd NE Unit 2403
- 970 Sidney Marcus Blvd NE Unit 1301
- 970 Sidney Marcus Blvd NE Unit 2203
- 970 Sidney Marcus Blvd NE Unit 1208
- 970 Sidney Marcus Blvd NE Unit 1204
