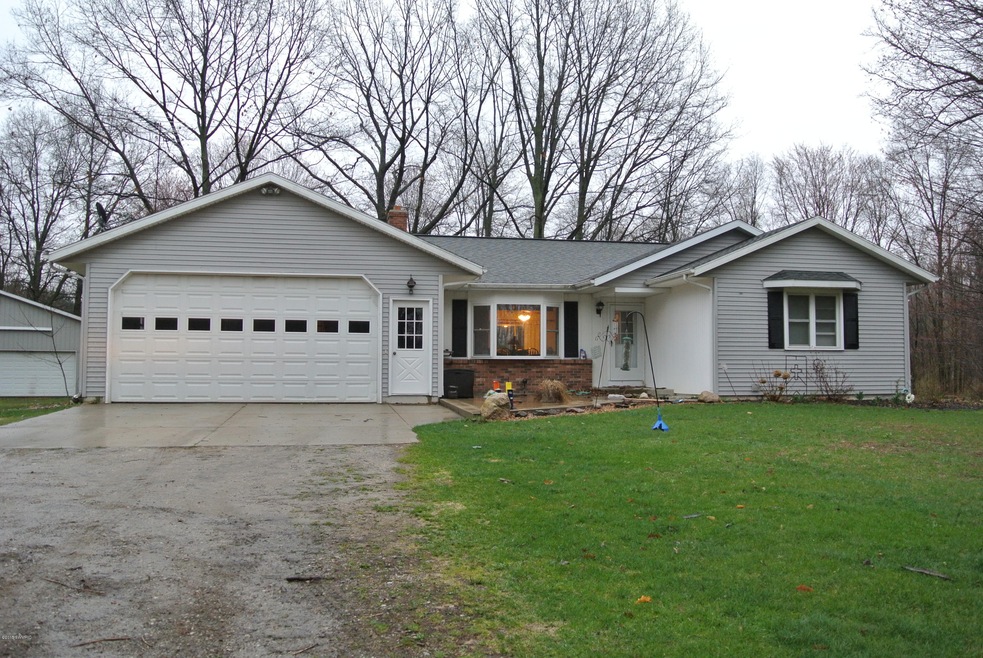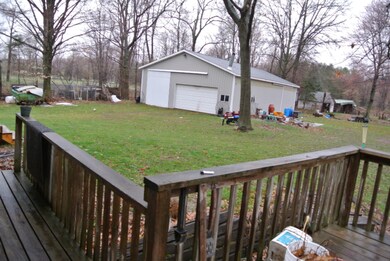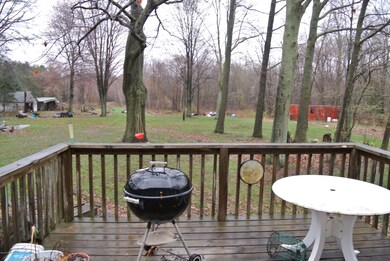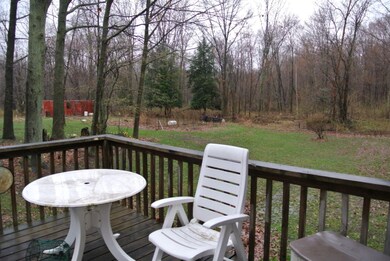
8420 80th Ave Zeeland, MI 49464
Estimated Value: $429,000 - $643,000
Highlights
- 10 Acre Lot
- Wooded Lot
- 2 Car Attached Garage
- Quincy Elementary School Rated A-
- Pole Barn
- Forced Air Heating and Cooling System
About This Home
As of June 2015Come fall in love with this great home situated on 10 acres on a quiet street! When you enter, you're greeted by a large family room that leads to a dining room and expansive kitchen. There's also a slider leading to a deck overlooking the wooded backyard. The main floor also offers two bedrooms, a bath and a half, and main floor laundry. The lower level is partially finished and features a family room and additional bedroom. There are two outbuildings also included with this home. If you're looking for peace and serenity or just to enjoy nature, you won't want to miss this home! Call for your private showing today!
Home Details
Home Type
- Single Family
Est. Annual Taxes
- $2,650
Year Built
- Built in 1985
Lot Details
- 10 Acre Lot
- Lot Dimensions are 330x1320
- The property's road front is unimproved
- Wooded Lot
- Property is zoned Residential Imp, Residential Imp
Parking
- 2 Car Attached Garage
- Unpaved Driveway
Home Design
- Composition Roof
- Aluminum Siding
- Vinyl Siding
Interior Spaces
- 1-Story Property
- Laundry on main level
Kitchen
- Range
- Microwave
- Dishwasher
Bedrooms and Bathrooms
- 4 Bedrooms | 2 Main Level Bedrooms
- 3 Full Bathrooms
Basement
- Walk-Out Basement
- 2 Bedrooms in Basement
Outdoor Features
- Pole Barn
Utilities
- Forced Air Heating and Cooling System
- Heating System Uses Propane
- Well
- Septic System
Ownership History
Purchase Details
Home Financials for this Owner
Home Financials are based on the most recent Mortgage that was taken out on this home.Purchase Details
Similar Homes in Zeeland, MI
Home Values in the Area
Average Home Value in this Area
Purchase History
| Date | Buyer | Sale Price | Title Company |
|---|---|---|---|
| Addink Scott | -- | Lighthouse Title Inc | |
| Jager Richard A | -- | None Available |
Mortgage History
| Date | Status | Borrower | Loan Amount |
|---|---|---|---|
| Open | Addink Scott | $167,000 | |
| Closed | Addink Scott | $200,000 | |
| Previous Owner | Richard Richard A | $8,150 | |
| Previous Owner | Richard Richard A | $170,000 | |
| Previous Owner | Richard A | $203,200 | |
| Previous Owner | Jager Richard A | $208,000 | |
| Previous Owner | Jager | $207,000 | |
| Previous Owner | Jager | $85,000 | |
| Previous Owner | Allen Richard | $75,000 |
Property History
| Date | Event | Price | Change | Sq Ft Price |
|---|---|---|---|---|
| 06/18/2015 06/18/15 | Sold | $275,000 | -1.8% | $107 / Sq Ft |
| 04/30/2015 04/30/15 | Pending | -- | -- | -- |
| 04/23/2015 04/23/15 | For Sale | $279,900 | -- | $109 / Sq Ft |
Tax History Compared to Growth
Tax History
| Year | Tax Paid | Tax Assessment Tax Assessment Total Assessment is a certain percentage of the fair market value that is determined by local assessors to be the total taxable value of land and additions on the property. | Land | Improvement |
|---|---|---|---|---|
| 2024 | $2,752 | $224,900 | $0 | $0 |
| 2023 | $2,624 | $203,900 | $0 | $0 |
| 2022 | $4,198 | $193,200 | $0 | $0 |
| 2021 | $4,082 | $181,400 | $0 | $0 |
| 2020 | $4,045 | $174,600 | $0 | $0 |
| 2019 | $3,984 | $166,600 | $0 | $0 |
| 2018 | $3,602 | $143,500 | $55,000 | $88,500 |
| 2017 | $3,602 | $143,500 | $0 | $0 |
| 2016 | -- | $126,000 | $0 | $0 |
| 2015 | -- | $112,600 | $0 | $0 |
| 2014 | -- | $104,900 | $0 | $0 |
Agents Affiliated with this Home
-
Kyle Gummere
K
Seller's Agent in 2015
Kyle Gummere
Windpoint Realty LLC
(616) 293-0702
1 in this area
334 Total Sales
-
David Arnoldink

Buyer's Agent in 2015
David Arnoldink
West Edge Real Estate
(616) 886-8262
1 in this area
233 Total Sales
Map
Source: Southwestern Michigan Association of REALTORS®
MLS Number: 15018757
APN: 70-13-09-100-008
- 8112 72nd Ave
- 8274 Baldwin St
- 6718 Bauer Rd
- VL Polk St Unit Lot 1
- VL Polk St Unit Lot 3
- 5975 Taylor St
- 0 - Lot 1 Fillmore St
- 6501 Porter Ln Unit 12
- 7674 Ruthie Dr
- 7643 Ruthie Dr
- 10495 Poppy Ln
- 10336 68th Ave
- 10539 Poppy Ln
- 10505 Poppy Ln
- 7573 Brook Villa Ct
- 7571 Brook Villa Ct
- 7583 Brook Villa Place Unit 15
- 7585 Brook Villa Place Unit 16
- 10456 Poppy Ln
- 7542 Shorewood St



