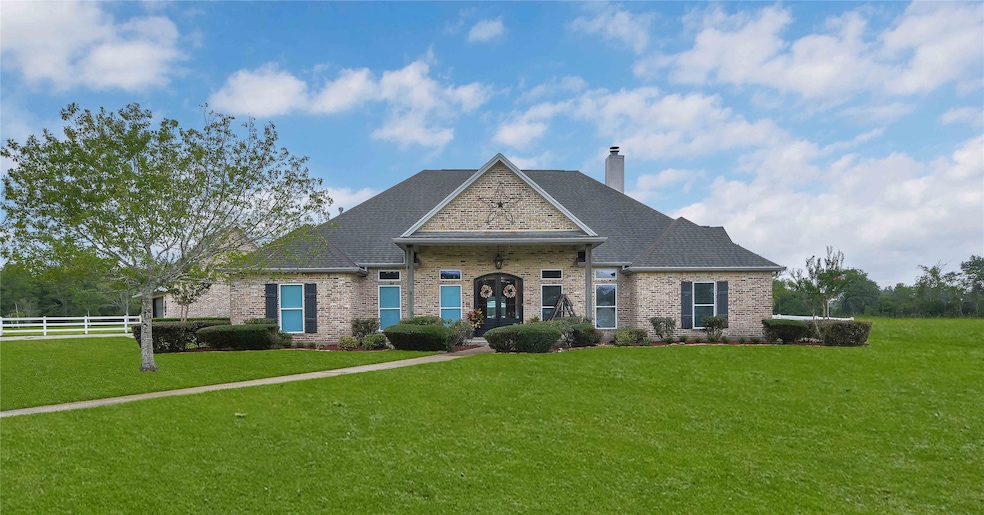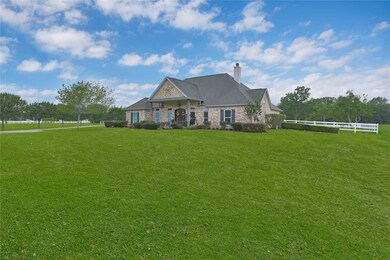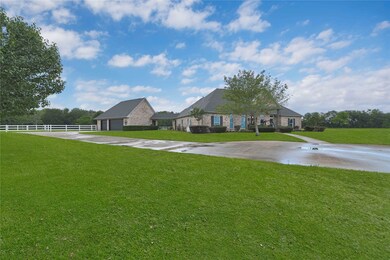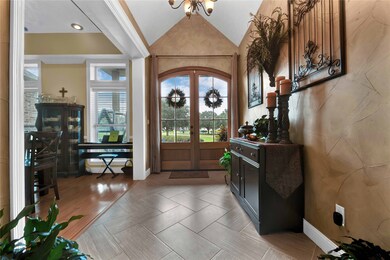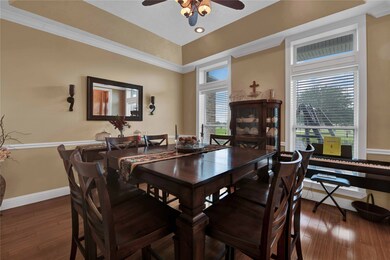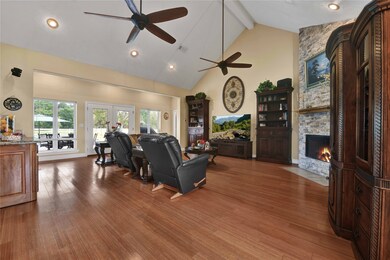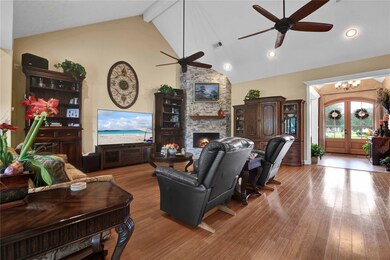
8420 Anastasia Ave Beaumont, TX 77705
South Beaumont NeighborhoodHighlights
- Gunite Pool
- 4.36 Acre Lot
- 3 Car Attached Garage
- Hamshire-Fannett Elementary School Rated A-
- Ranch Style House
- Central Heating and Cooling System
About This Home
As of December 2024Where the country meets sophistication--this home has it all! You can fish in the stocked pond, go visit your horse or sit by the pool and relax--all in one location. Being one of the biggest lots in The Estates of Fannett, this home boast of storage, ample sized bedrooms, a new built-in refrigerator/freezer, technological light switches, a brand new roof, and much much more. There is even one more area above the garage ready to build out as a guest suite, office, game room, or keep it unfinished for additional large storage area. When visiting this home, take a moment to step out the back door and enjoy the scenic view and hear the sound of nature around you. Meticulously maintained, this home is ready for you to hold the keys and move in!
Last Agent to Sell the Property
eXp Realty, LLC License #0696793 Listed on: 06/15/2024

Home Details
Home Type
- Single Family
Est. Annual Taxes
- $8,464
Year Built
- Built in 2005
HOA Fees
- $55 Monthly HOA Fees
Parking
- 3 Car Attached Garage
Home Design
- 3,272 Sq Ft Home
- Ranch Style House
- Traditional Architecture
- Brick Exterior Construction
- Slab Foundation
- Composition Roof
- Cement Siding
Bedrooms and Bathrooms
- 4 Bedrooms
Schools
- Hamshire-Fannett Elementary School
- Hamshire-Fannett Middle School
- Hamshire-Fannett High School
Utilities
- Central Heating and Cooling System
- Heating System Uses Gas
- Septic Tank
Additional Features
- Gunite Pool
- 4.36 Acre Lot
Community Details
- Estates Of Fannett HOA, Phone Number (409) 835-3808
- Estates At Fannett The Subdivision
Listing and Financial Details
- Seller Concessions Offered
Ownership History
Purchase Details
Home Financials for this Owner
Home Financials are based on the most recent Mortgage that was taken out on this home.Purchase Details
Home Financials for this Owner
Home Financials are based on the most recent Mortgage that was taken out on this home.Purchase Details
Purchase Details
Home Financials for this Owner
Home Financials are based on the most recent Mortgage that was taken out on this home.Similar Homes in the area
Home Values in the Area
Average Home Value in this Area
Purchase History
| Date | Type | Sale Price | Title Company |
|---|---|---|---|
| Deed | -- | Great American Title Company | |
| Vendors Lien | -- | Stewart Title | |
| Interfamily Deed Transfer | -- | None Available | |
| Vendors Lien | -- | -- |
Mortgage History
| Date | Status | Loan Amount | Loan Type |
|---|---|---|---|
| Open | $506,976 | FHA | |
| Previous Owner | $50,000 | Credit Line Revolving | |
| Previous Owner | $140,000 | New Conventional | |
| Previous Owner | $280,985 | New Conventional | |
| Previous Owner | $273,000 | Unknown | |
| Previous Owner | $264,000 | Fannie Mae Freddie Mac | |
| Previous Owner | $17,000 | Purchase Money Mortgage | |
| Closed | $0 | New Conventional |
Property History
| Date | Event | Price | Change | Sq Ft Price |
|---|---|---|---|---|
| 12/18/2024 12/18/24 | Sold | -- | -- | -- |
| 12/09/2024 12/09/24 | Pending | -- | -- | -- |
| 06/15/2024 06/15/24 | For Sale | $614,900 | -- | $188 / Sq Ft |
Tax History Compared to Growth
Tax History
| Year | Tax Paid | Tax Assessment Tax Assessment Total Assessment is a certain percentage of the fair market value that is determined by local assessors to be the total taxable value of land and additions on the property. | Land | Improvement |
|---|---|---|---|---|
| 2023 | $7,098 | $461,695 | $0 | $0 |
| 2022 | $7,243 | $419,723 | $0 | $0 |
| 2021 | $7,827 | $381,566 | $44,292 | $337,274 |
| 2020 | $7,302 | $403,309 | $44,292 | $359,017 |
| 2019 | $8,773 | $403,310 | $44,290 | $359,020 |
| 2018 | $7,294 | $380,310 | $52,510 | $327,800 |
| 2017 | $7,288 | $380,310 | $52,510 | $327,800 |
| 2016 | $8,343 | $382,040 | $52,510 | $329,530 |
| 2015 | $6,928 | $348,880 | $52,510 | $296,370 |
| 2014 | $6,928 | $359,580 | $63,210 | $296,370 |
Agents Affiliated with this Home
-
Patricia Stockman
P
Seller's Agent in 2024
Patricia Stockman
eXp Realty, LLC
(281) 335-0335
1 in this area
41 Total Sales
-
Alexander Watkins

Buyer's Agent in 2024
Alexander Watkins
eXp Realty LLC
(281) 781-9537
2 in this area
92 Total Sales
Map
Source: Houston Association of REALTORS®
MLS Number: 60045604
APN: 019454-000-005400-00000
- 10025 Jason Ct
- 10940 Sheila Ct
- 8135 Dawn Dr
- 8185 Dawn Dr
- 11902 Sunshine Dr
- 17831 Interstate 10
- 23035 Highway 365
- 23125 Highway 365
- 23185 Highway 365
- 000 Burrell-Wingate Rd
- 294 & 311 Burrell-Wingate Rd
- 10040 Milky Way Ln
- 10848 Sandy Ln
- 11971 Labelle Rd
- 14255 Gray Rd
- 0000 Boyt Rd
- 11125 Cole Dr
- 7495 Broussard Rd
- 0 Chemical Rd
- 11161 Blue Bonnet Ln
