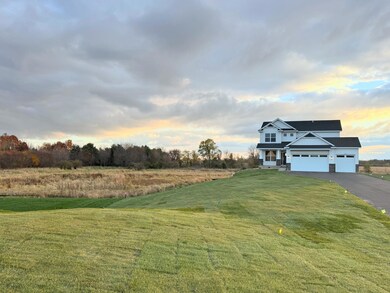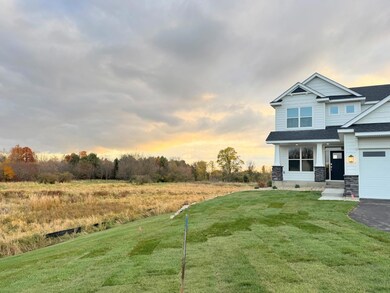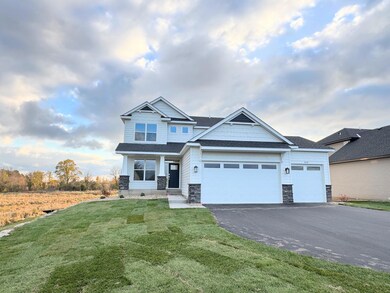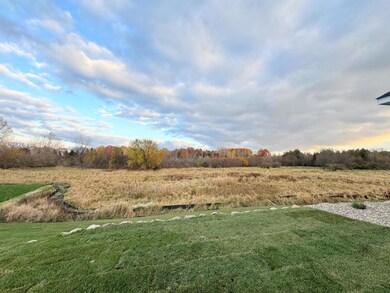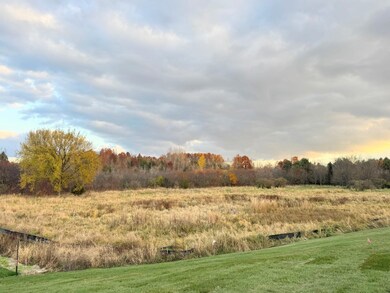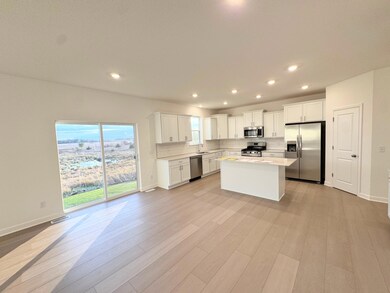8420 Farmstead Cir NE Monticello, MN 55362
Estimated payment $3,147/month
Highlights
- New Construction
- No HOA
- The kitchen features windows
- Little Mountain Elementary School Rated A-
- Walk-In Pantry
- 3 Car Attached Garage
About This Home
Exceptional Opportunity! Don’t miss your chance to own this stunning homesite with breathtaking private wetland views. The Bristol is fully completed and move-in ready—just in time for the holidays! Step inside to discover a sun-filled kitchen designed to impress, featuring three walls of cabinetry, sleek modern hardware, a bold vertical tile backsplash, and a spacious walk-in pantry. The open-concept great room is perfect for entertaining or relaxing, with expansive windows that capture the warm glow of sunset and a cozy electric fireplace. Glass French doors on the main level lead to a versatile flex room—ideal for a home office, playroom, or creative space. Upstairs, you’ll find four generously sized bedrooms, two linen closets for added storage, and a conveniently located laundry room. The homesite is perfectly positioned to enjoy serene wetland views and spectacular sunsets. The garage includes an extra 2 feet for additional storage space.
Act quickly—this beautiful home won’t last long! Ask how to qualify for 5.37 30-year fixed rate and $7,500 in closing costs with the use of Seller's Preferred Lender!
Home Details
Home Type
- Single Family
Year Built
- Built in 2025 | New Construction
Parking
- 3 Car Attached Garage
- Garage Door Opener
Home Design
- Flex
- Pitched Roof
- Vinyl Siding
Interior Spaces
- 2,185 Sq Ft Home
- 2-Story Property
- Stone Fireplace
- Gas Fireplace
- Family Room with Fireplace
- Dining Room
- Unfinished Basement
- Walk-Out Basement
- Washer and Dryer Hookup
Kitchen
- Walk-In Pantry
- Range
- Microwave
- Dishwasher
- Disposal
- The kitchen features windows
Bedrooms and Bathrooms
- 4 Bedrooms
Utilities
- Forced Air Heating and Cooling System
- Humidifier
- 200+ Amp Service
- Tankless Water Heater
Additional Features
- Air Exchanger
- 8,712 Sq Ft Lot
- Sod Farm
Community Details
- No Home Owners Association
- Built by LENNAR
- Haven Ridge Community
- Haven Ridge Subdivision
Listing and Financial Details
- Property Available on 10/30/25
Map
Home Values in the Area
Average Home Value in this Area
Property History
| Date | Event | Price | List to Sale | Price per Sq Ft |
|---|---|---|---|---|
| 10/29/2025 10/29/25 | For Sale | $504,000 | -- | $231 / Sq Ft |
Source: NorthstarMLS
MLS Number: 6810863
- 5170 87th St NE
- Vanderbilt Plan at Haven Ridge
- Courtland Plan at Haven Ridge
- Courtland ii Plan at Haven Ridge
- Walker Plan at Haven Ridge
- Springfield Plan at Haven Ridge
- Emily Plan at Haven Ridge
- Bristol Plan at Haven Ridge
- The Brookview Plan at Edmonson Ridge
- The Augusta Villa Plan at Edmonson Ridge
- The Madison Plan at Edmonson Ridge
- The Somerset Plan at Edmonson Ridge
- The Waterford Plan at Edmonson Ridge
- The Maplewood Plan at Edmonson Ridge
- The Augusta Plan at Edmonson Ridge
- The Crestview Plan at Edmonson Ridge
- The Madison Villa Plan at Edmonson Ridge
- The Creekside Plan at Edmonson Ridge
- The Edgewater Plan at Edmonson Ridge
- XXX Edmonson Ave NE
- 5808 Overlook Ln Unit 5821 Spirit Hill Road
- 9277 NE Edmonson Ave
- 2205 Meadow Oak Ave
- 1255 Edmonson Ave NE
- 2661 Oak Ridge Dr
- 700 7th St E
- 407 E 7th St
- 406 E River St
- 727 Minnesota St
- 101 W Broadway St
- 212 Locust St
- 204 Locust St
- 10715 Tee Box Trail
- 919 Golf Course Rd
- 19591 Station St
- 19560 Station St
- 18079 Northstar St
- 400 Fern St
- 715-726 Martin Ave
- 660 Minnesota Ave

