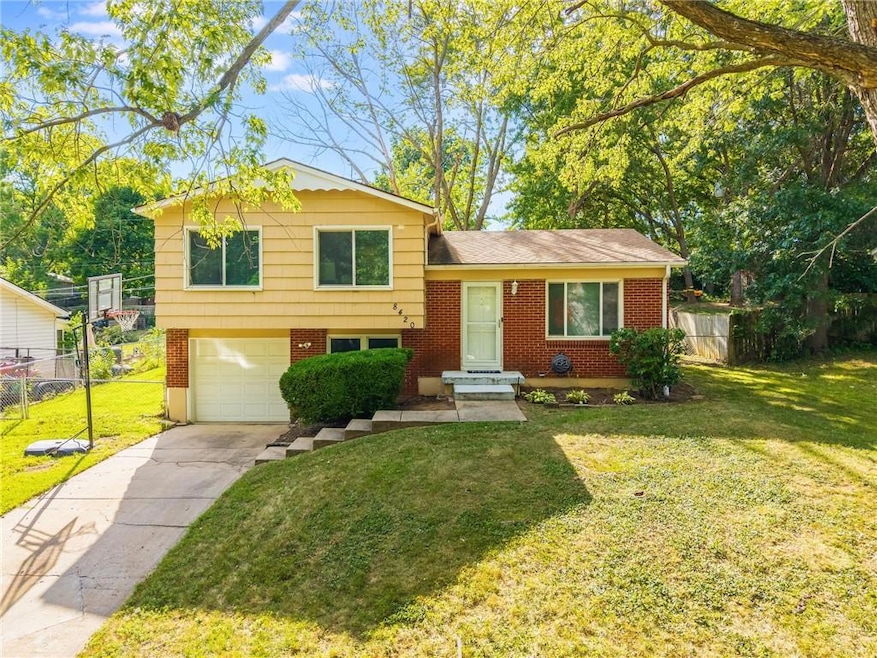
8420 N Virginia Ave Kansas City, MO 64155
Gashland NeighborhoodEstimated payment $1,419/month
Highlights
- Traditional Architecture
- Wood Flooring
- 1 Car Attached Garage
- Clardy Elementary School Rated A-
- No HOA
- Living Room
About This Home
Charming Split-Level Home in the North Kansas City School District! Step into this beautifully maintained side-by-side split offering both comfort and style. Featuring newer windows and a newer roof, this home is move-in ready and built for lasting peace of mind. You'll love the gleaming hardwood floors throughout the main level, with additional hardwood hiding under the carpet upstairs. The kitchen features freshly painted cabinets, a pantry, and plenty of space to cook and gather. The updated full bathroom boasts a stylish tile-surround shower. Need more room? Enjoy the partially finished basement—perfect for a second living area, game room, or office—plus a second full bathroom for added convenience. Step outside to a patio overlooking a fenced backyard, perfect for relaxing or entertaining. Bonus: a spacious sub-basement offers plenty of storage!
Listing Agent
RE/MAX Revolution Brokerage Phone: 816-357-9111 License #1999127126 Listed on: 07/31/2025

Co-Listing Agent
RE/MAX Revolution Brokerage Phone: 816-357-9111 License #2022010366
Home Details
Home Type
- Single Family
Est. Annual Taxes
- $2,012
Year Built
- Built in 1965
Lot Details
- 9,464 Sq Ft Lot
- Wood Fence
- Paved or Partially Paved Lot
Parking
- 1 Car Attached Garage
- Front Facing Garage
- Garage Door Opener
Home Design
- Traditional Architecture
- Composition Roof
- Wood Siding
Interior Spaces
- Ceiling Fan
- Living Room
- Combination Kitchen and Dining Room
- Washer
Kitchen
- Built-In Electric Oven
- Dishwasher
- Disposal
Flooring
- Wood
- Carpet
- Ceramic Tile
- Vinyl
Bedrooms and Bathrooms
- 3 Bedrooms
- 2 Full Bathrooms
Finished Basement
- Basement Fills Entire Space Under The House
- Laundry in Basement
- Natural lighting in basement
Home Security
- Home Security System
- Fire and Smoke Detector
Location
- City Lot
Schools
- Gashland-Clardy Elementary School
- Oak Park High School
Utilities
- Central Air
- Heating System Uses Natural Gas
Community Details
- No Home Owners Association
- Highland View Subdivision
Listing and Financial Details
- Assessor Parcel Number 13-315-00-06-18.00
- $0 special tax assessment
Map
Home Values in the Area
Average Home Value in this Area
Tax History
| Year | Tax Paid | Tax Assessment Tax Assessment Total Assessment is a certain percentage of the fair market value that is determined by local assessors to be the total taxable value of land and additions on the property. | Land | Improvement |
|---|---|---|---|---|
| 2024 | $2,011 | $24,970 | -- | -- |
| 2023 | $1,994 | $24,970 | $0 | $0 |
| 2022 | $1,926 | $23,050 | $0 | $0 |
| 2021 | $1,928 | $23,047 | $4,750 | $18,297 |
| 2020 | $1,895 | $20,960 | $0 | $0 |
| 2019 | $1,860 | $20,960 | $0 | $0 |
| 2018 | $1,647 | $17,730 | $0 | $0 |
| 2017 | $1,617 | $17,730 | $3,040 | $14,690 |
| 2016 | $1,617 | $17,730 | $3,040 | $14,690 |
| 2015 | $1,616 | $17,730 | $3,040 | $14,690 |
| 2014 | $1,580 | $17,080 | $3,040 | $14,040 |
Property History
| Date | Event | Price | Change | Sq Ft Price |
|---|---|---|---|---|
| 08/31/2025 08/31/25 | Pending | -- | -- | -- |
| 08/28/2025 08/28/25 | For Sale | $230,000 | +15.1% | $191 / Sq Ft |
| 09/30/2021 09/30/21 | Sold | -- | -- | -- |
| 09/01/2021 09/01/21 | Pending | -- | -- | -- |
| 07/29/2021 07/29/21 | For Sale | $199,900 | -- | $166 / Sq Ft |
Purchase History
| Date | Type | Sale Price | Title Company |
|---|---|---|---|
| Warranty Deed | -- | Mccaffree Short Title | |
| Warranty Deed | -- | Continental Title Co | |
| Warranty Deed | -- | First American Title Ins Co | |
| Warranty Deed | -- | 1St American Title | |
| Interfamily Deed Transfer | -- | -- | |
| Individual Deed | -- | -- |
Mortgage History
| Date | Status | Loan Amount | Loan Type |
|---|---|---|---|
| Open | $195,395 | FHA | |
| Previous Owner | $91,436 | FHA | |
| Previous Owner | $60,941 | FHA |
Similar Homes in Kansas City, MO
Source: Heartland MLS
MLS Number: 2566357
APN: 13-315-00-06-018.00
- 8425 N Tracy Ave
- 1105 NE 85th Ct
- 8529 N Troost Ave
- 8526 N Flora Ave
- 1307 NE 86th St
- 8530 N Flora Ave
- 8600 N Troost Ave
- 1505 NE 83rd St
- 8509 N Highland Ave
- 1613 NE 83rd Terrace
- 8600 N Campbell St
- 1307 NE 87th Terrace
- 8606 NE Boone St
- 1004 NE 87th Terrace
- 1206 NE 81st Terrace
- 928 NE 87th Terrace
- 8601 NE 87th Terrace
- 8821 N Campbell St
- 8017 N Tracy Ave
- 647 NE 81st Terrace






