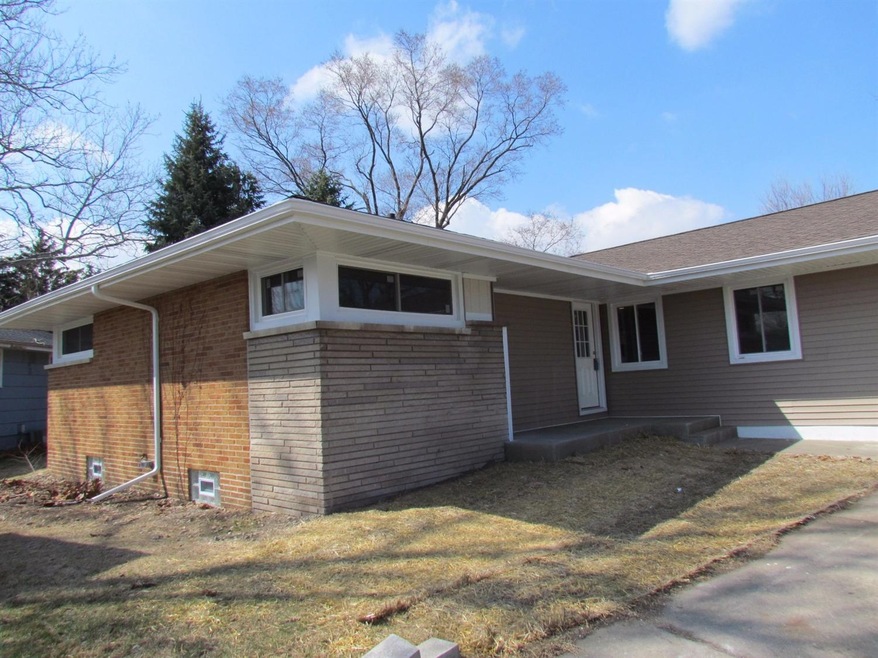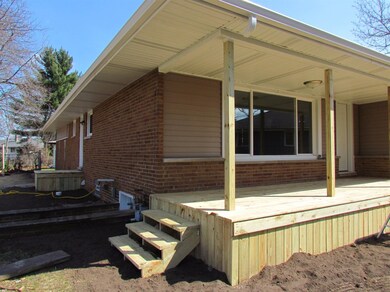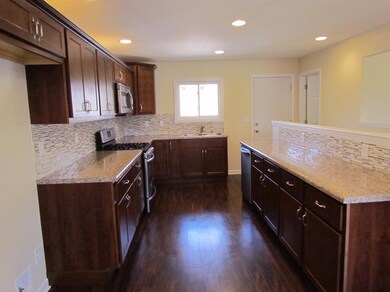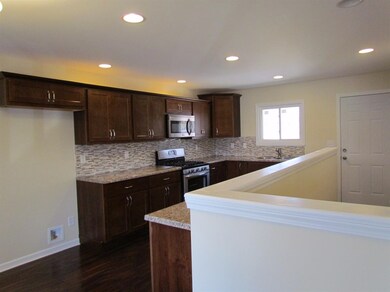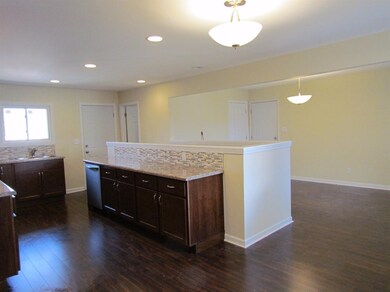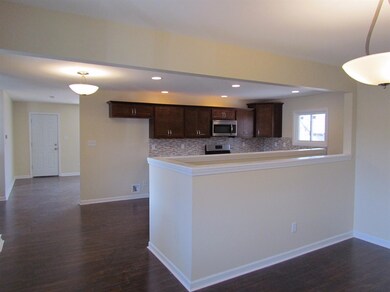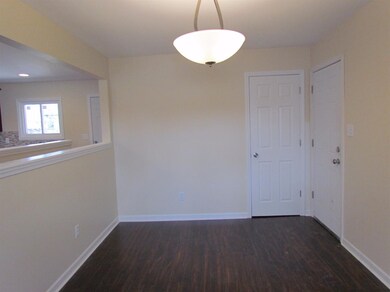
8420 Parrish Ct Highland, IN 46322
Highlights
- Deck
- Ranch Style House
- Cul-De-Sac
- Recreation Room
- Great Room
- 3-minute walk to Little Turtle Park
About This Home
As of April 2016Beautifully Remodeled Brick Ranch with Finished Basement. Open Galley Kitchen Featuring 42 Maple Cabinets, Stainless appliances, tile back splash, can lighting and engineered wood flooring. Dining area with engineered wood flooring and a HUGE walk in Pantry. Huge living room with engineered wood flooring and entrance to the side deck. 3 bedrooms with New Carpet and New Ceiling fans. 2 linen closets and 2 New baths on the main level. Finished basement with 3/4 bath, laundry room with enough space for a craft room. Finished Family room with closet, Lots of room for enjoying. Nice Fenced in back yard. This house offers New Roof, New Sofits, New, Windows, New Furnace, New Central Air Conditioning, New Electrical, New Plumbing, New Flooring, New doors, New trim, Virtually New Everything. Out side is a Newly poured Concrete Front Porch and side walk, 2 New decks also. This is a MUST SEE. Contact me today for your Private Showing
Last Agent to Sell the Property
eXp Realty, LLC License #RB14040246 Listed on: 03/18/2016

Home Details
Home Type
- Single Family
Est. Annual Taxes
- $1,696
Year Built
- Built in 1959
Lot Details
- 9,516 Sq Ft Lot
- Lot Dimensions are 61 x 156
- Cul-De-Sac
- Fenced
- Landscaped
- Paved or Partially Paved Lot
- Level Lot
Parking
- 2 Car Attached Garage
- Garage Door Opener
Home Design
- Ranch Style House
- Brick Exterior Construction
- Vinyl Siding
- Stone Exterior Construction
Interior Spaces
- 3,100 Sq Ft Home
- Great Room
- Living Room
- Dining Room
- Recreation Room
- Basement
- Sump Pump
Kitchen
- Portable Gas Range
- Microwave
- Dishwasher
Bedrooms and Bathrooms
- 3 Bedrooms
- Bathroom on Main Level
Outdoor Features
- Deck
- Storage Shed
Utilities
- Cooling Available
- Forced Air Heating System
- Heating System Uses Natural Gas
- Cable TV Available
Community Details
- Southwold Sub Subdivision
- Net Lease
Listing and Financial Details
- Assessor Parcel Number 450721280024000026
Ownership History
Purchase Details
Home Financials for this Owner
Home Financials are based on the most recent Mortgage that was taken out on this home.Purchase Details
Home Financials for this Owner
Home Financials are based on the most recent Mortgage that was taken out on this home.Purchase Details
Purchase Details
Home Financials for this Owner
Home Financials are based on the most recent Mortgage that was taken out on this home.Similar Homes in the area
Home Values in the Area
Average Home Value in this Area
Purchase History
| Date | Type | Sale Price | Title Company |
|---|---|---|---|
| Warranty Deed | -- | None Available | |
| Special Warranty Deed | $80,000 | Us Title | |
| Sheriffs Deed | $117,000 | None Available | |
| Interfamily Deed Transfer | -- | None Available |
Mortgage History
| Date | Status | Loan Amount | Loan Type |
|---|---|---|---|
| Open | $267,806 | FHA | |
| Closed | $208,892 | FHA | |
| Closed | $211,894 | FHA | |
| Closed | $193,333 | FHA | |
| Previous Owner | $222,750 | Reverse Mortgage Home Equity Conversion Mortgage |
Property History
| Date | Event | Price | Change | Sq Ft Price |
|---|---|---|---|---|
| 04/25/2016 04/25/16 | Sold | $196,900 | 0.0% | $64 / Sq Ft |
| 03/19/2016 03/19/16 | Pending | -- | -- | -- |
| 03/18/2016 03/18/16 | For Sale | $196,900 | +146.1% | $64 / Sq Ft |
| 12/17/2015 12/17/15 | Sold | $80,000 | 0.0% | $52 / Sq Ft |
| 11/30/2015 11/30/15 | Pending | -- | -- | -- |
| 09/21/2015 09/21/15 | For Sale | $80,000 | -- | $52 / Sq Ft |
Tax History Compared to Growth
Tax History
| Year | Tax Paid | Tax Assessment Tax Assessment Total Assessment is a certain percentage of the fair market value that is determined by local assessors to be the total taxable value of land and additions on the property. | Land | Improvement |
|---|---|---|---|---|
| 2024 | $7,515 | $329,100 | $43,400 | $285,700 |
| 2023 | $2,933 | $289,600 | $43,400 | $246,200 |
| 2022 | $2,658 | $268,200 | $43,400 | $224,800 |
| 2021 | $2,452 | $247,500 | $25,700 | $221,800 |
| 2020 | $2,343 | $234,300 | $25,700 | $208,600 |
| 2019 | $2,274 | $222,900 | $25,700 | $197,200 |
| 2018 | $2,551 | $213,400 | $25,700 | $187,700 |
| 2017 | $2,459 | $202,700 | $25,700 | $177,000 |
| 2016 | $2,445 | $202,200 | $25,700 | $176,500 |
| 2014 | $1,696 | $158,700 | $25,700 | $133,000 |
| 2013 | -- | $159,900 | $25,700 | $134,200 |
Agents Affiliated with this Home
-
Vicki Nuss-Loftis

Seller's Agent in 2016
Vicki Nuss-Loftis
eXp Realty, LLC
(219) 712-8045
15 Total Sales
-
Jamie Crisman-Garcia

Buyer's Agent in 2016
Jamie Crisman-Garcia
Realty Executives
(219) 921-6366
5 in this area
212 Total Sales
-
Steve Meeker

Seller's Agent in 2015
Steve Meeker
Meeker Real Estate Inc
(219) 796-6924
7 in this area
374 Total Sales
Map
Source: Northwest Indiana Association of REALTORS®
MLS Number: GNR389896
APN: 45-07-21-280-024.000-026
- 8430 Parrish Ct
- 3144 Grand Blvd
- 3127 Grand Blvd
- 3238 Eder St
- 2935 Strong St
- 3138 Duluth St
- 3348 Eder St
- 3414 Franklin St
- 2836 Laporte St
- 2819 Strong St
- 2727 Ross St
- 8436 Gordon Dr
- 8337 Liable Rd
- 2888 Cambridge Way
- 3543 Highway Ave
- 8035 North Dr
- 2636 Eder St
- 8546 Orchard Dr
- 2643 Glenwood St
- 8904 Erie St
