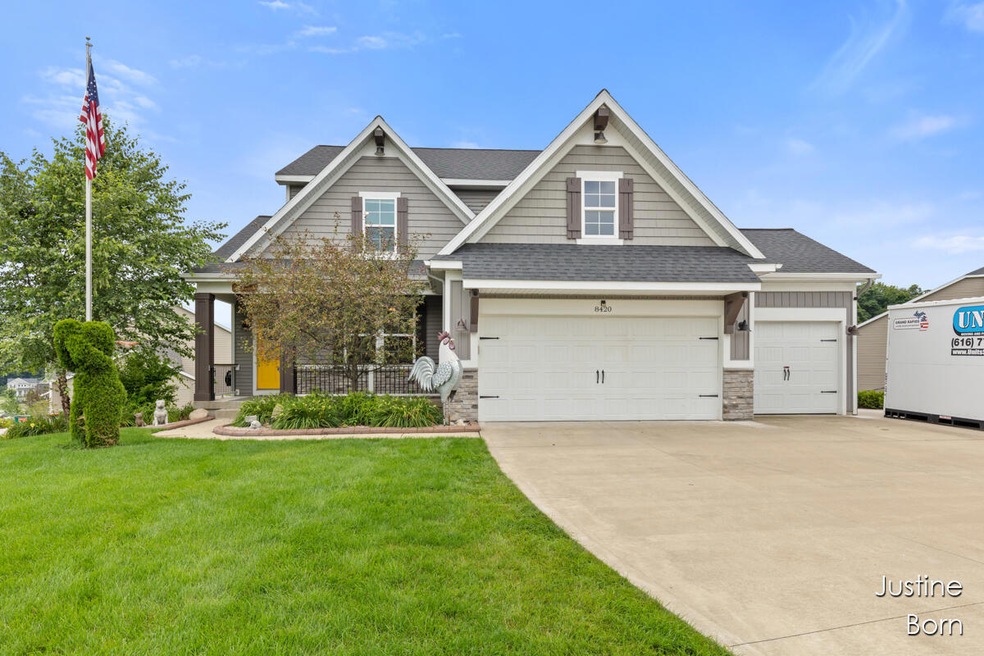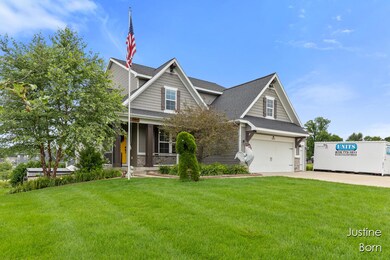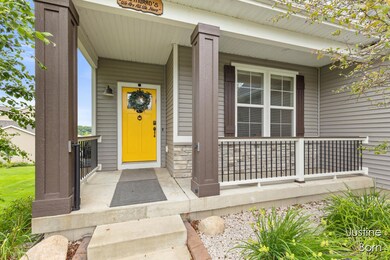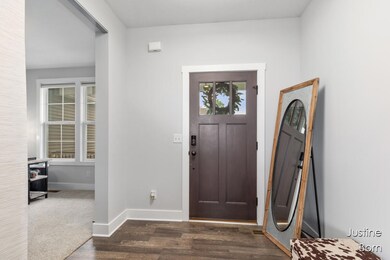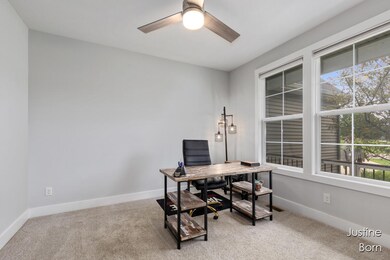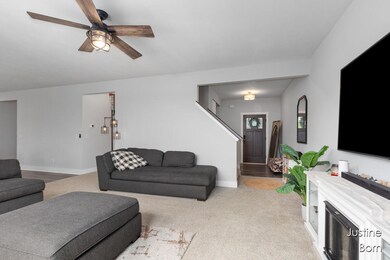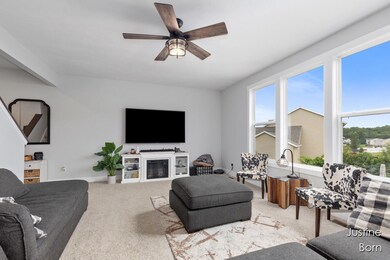
8420 Sunnyview Rd SE Caledonia, MI 49316
Highlights
- In Ground Pool
- Deck
- Corner Lot: Yes
- Dutton Elementary School Rated A
- Traditional Architecture
- 3 Car Attached Garage
About This Home
As of August 2024Welcome to this gorgeous 5 bedroom, 3.5 bathroom home nestled on a spacious corner lot in the Caledonia School district. Built in 2017, this home provides over 3,200 sq ft of living space and blends modern luxuries with practical living spaces. The main level boasts a large family room that seamlessly flows into a gourmet kitchen complete with island, walk-in pantry, stainless steel appliances and is adjacent to convenient mud room. Upstairs, the primary suite awaits with an en-suite bath and expansive walk-in closet, accompanied by three additional generously sized bedrooms, full bath and a dedicated laundry room. The lower-level walkout provides added living space with a second family room, 5th bedroom, and a full bathroom. Outside offers a spectacular saltwater pool with a thrilling slide from the upper patio, a storage shed and a 3-stall garage completes. Come put your touches on this home and make it yours forever!
Last Agent to Sell the Property
Justine Born
RE/MAX of Grand Rapids (Wyomg) Listed on: 07/11/2024
Home Details
Home Type
- Single Family
Year Built
- Built in 2017
Lot Details
- 0.41 Acre Lot
- Lot Dimensions are 136 x14x126x132x136
- Shrub
- Corner Lot: Yes
- Sprinkler System
- Back Yard Fenced
Parking
- 3 Car Attached Garage
- Garage Door Opener
Home Design
- Traditional Architecture
- Brick or Stone Mason
- Composition Roof
- Vinyl Siding
- Stone
Interior Spaces
- 3,280 Sq Ft Home
- 2-Story Property
- Ceiling Fan
- Low Emissivity Windows
- Insulated Windows
- Window Treatments
- Window Screens
- Laminate Flooring
Kitchen
- <<OvenToken>>
- Range<<rangeHoodToken>>
- <<microwave>>
- Dishwasher
- Kitchen Island
- Disposal
Bedrooms and Bathrooms
- 5 Bedrooms
Laundry
- Laundry Room
- Laundry on upper level
- Dryer
- Washer
Finished Basement
- Walk-Out Basement
- Basement Fills Entire Space Under The House
Outdoor Features
- In Ground Pool
- Deck
- Patio
Utilities
- Humidifier
- Forced Air Heating and Cooling System
- Heating System Uses Natural Gas
- Natural Gas Water Heater
Ownership History
Purchase Details
Home Financials for this Owner
Home Financials are based on the most recent Mortgage that was taken out on this home.Purchase Details
Home Financials for this Owner
Home Financials are based on the most recent Mortgage that was taken out on this home.Purchase Details
Similar Homes in Caledonia, MI
Home Values in the Area
Average Home Value in this Area
Purchase History
| Date | Type | Sale Price | Title Company |
|---|---|---|---|
| Warranty Deed | $525,000 | Next Door Title | |
| Warranty Deed | $325,000 | Lighthouse Title Inc | |
| Warranty Deed | $64,582 | None Available |
Mortgage History
| Date | Status | Loan Amount | Loan Type |
|---|---|---|---|
| Open | $498,750 | New Conventional | |
| Previous Owner | $284,000 | New Conventional | |
| Previous Owner | $260,000 | New Conventional | |
| Previous Owner | $225,500 | New Conventional | |
| Previous Owner | $50,000 | Future Advance Clause Open End Mortgage | |
| Previous Owner | $225,000 | New Conventional | |
| Closed | $0 | Construction |
Property History
| Date | Event | Price | Change | Sq Ft Price |
|---|---|---|---|---|
| 08/19/2024 08/19/24 | Sold | $525,000 | 0.0% | $160 / Sq Ft |
| 07/15/2024 07/15/24 | Pending | -- | -- | -- |
| 07/11/2024 07/11/24 | For Sale | $525,000 | +75.1% | $160 / Sq Ft |
| 04/13/2018 04/13/18 | Sold | $299,900 | 0.0% | $139 / Sq Ft |
| 09/30/2017 09/30/17 | Pending | -- | -- | -- |
| 02/22/2017 02/22/17 | For Sale | $299,900 | -- | $139 / Sq Ft |
Tax History Compared to Growth
Tax History
| Year | Tax Paid | Tax Assessment Tax Assessment Total Assessment is a certain percentage of the fair market value that is determined by local assessors to be the total taxable value of land and additions on the property. | Land | Improvement |
|---|---|---|---|---|
| 2025 | $4,232 | $263,100 | $0 | $0 |
| 2024 | $4,232 | $248,300 | $0 | $0 |
| 2023 | $4,048 | $224,300 | $0 | $0 |
| 2022 | $5,633 | $206,000 | $0 | $0 |
| 2021 | $5,500 | $192,300 | $0 | $0 |
| 2020 | $3,725 | $181,000 | $0 | $0 |
| 2019 | $531,777 | $172,900 | $0 | $0 |
| 2018 | $4,547 | $145,200 | $0 | $0 |
Agents Affiliated with this Home
-
J
Seller's Agent in 2024
Justine Born
RE/MAX Michigan
-
Julie Woltil

Buyer's Agent in 2024
Julie Woltil
Keller Williams Realty Rivertown
(616) 216-4705
150 Total Sales
-
Rachel Major

Buyer Co-Listing Agent in 2024
Rachel Major
Keller Williams Realty Rivertown
(616) 430-0807
592 Total Sales
-
J
Seller's Agent in 2018
Jeana Senti
Kensington Realty Group Inc.
-
S
Seller Co-Listing Agent in 2018
Sara Fick
Kensington Realty Group Inc.
Map
Source: Southwestern Michigan Association of REALTORS®
MLS Number: 24035238
APN: 41-23-21-220-014
- 8726 Rainbows End Rd SE Unit Parcel 6
- 8714 Rainbows End Rd SE Unit Parcel 7
- 8700 Rainbows End Rd SE Unit Parcel 8
- 8735 Rainbows End Rd SE Unit Parcel 4
- 8723 Rainbows End Rd SE Unit Parcel 3
- 8697 Rainbows End Rd SE Unit Parcel 1
- 8715 Rainbows End Rd SE Unit Parcel 2
- 8637 Rainbows End Rd SE
- 8298 Thornapple River Dr SE
- 8616 Haystack Rd SE
- 6853 Loggers Ridge Run SE
- 6628 Jousma Ct SE
- 8827 Loggers Spur SE
- 8851 Loggers Ridge Ct SE
- 6545 Clover Ct
- 8508 S Jasonville Ct SE
- 9251 Alaska Ave SE
- 7101 River Glen Dr SE
- 8201 Cherry Valley Ave SE
- 7701 Sunset Ct SE
