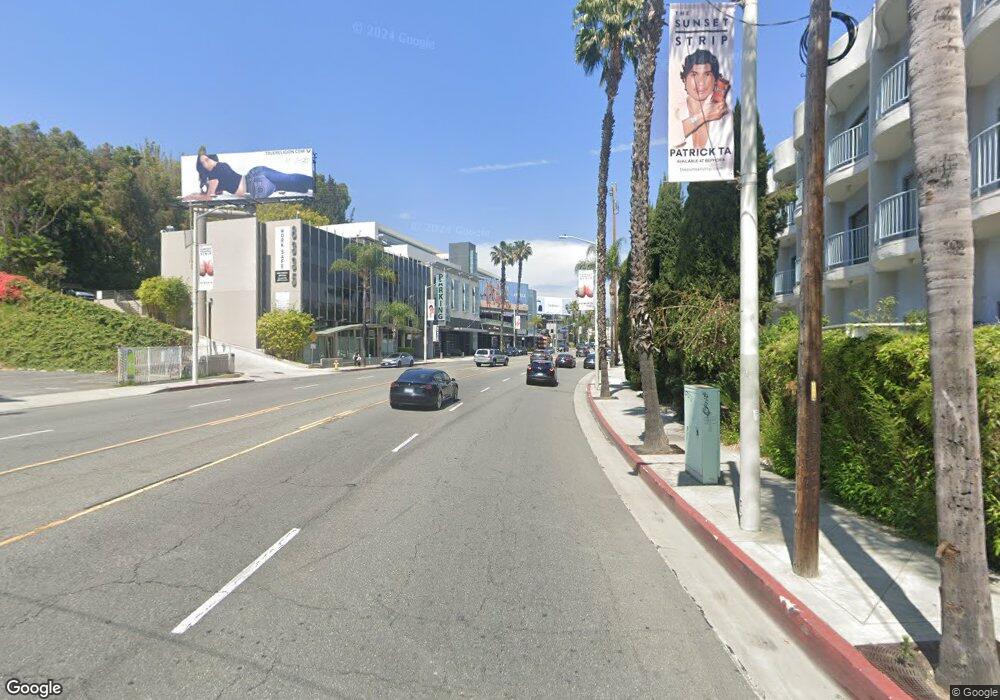8420 W Sunset Blvd Unit 604 West Hollywood, CA 90069
Estimated Value: $5,476,000 - $5,733,110
3
Beds
4
Baths
2,992
Sq Ft
$1,866/Sq Ft
Est. Value
About This Home
This home is located at 8420 W Sunset Blvd Unit 604, West Hollywood, CA 90069 and is currently estimated at $5,583,370, approximately $1,866 per square foot. 8420 W Sunset Blvd Unit 604 is a home located in Los Angeles County with nearby schools including Laurel Elementary, Fairfax High School, and Larchmont Charter School.
Create a Home Valuation Report for This Property
The Home Valuation Report is an in-depth analysis detailing your home's value as well as a comparison with similar homes in the area
Home Values in the Area
Average Home Value in this Area
Tax History Compared to Growth
Tax History
| Year | Tax Paid | Tax Assessment Tax Assessment Total Assessment is a certain percentage of the fair market value that is determined by local assessors to be the total taxable value of land and additions on the property. | Land | Improvement |
|---|---|---|---|---|
| 2025 | $27,434 | $2,312,939 | $467,264 | $1,845,675 |
| 2024 | $27,434 | $2,267,588 | $458,102 | $1,809,486 |
| 2023 | $26,898 | $2,223,126 | $449,120 | $1,774,006 |
Source: Public Records
Map
Nearby Homes
- 8420 W Sunset Blvd Unit 307
- 8411 Hollywood Blvd
- 8401 Fountain Ave Unit 12
- 8401 Fountain Ave Unit 4
- 8400 De Longpre Ave Unit 104
- 1417 Queens Rd
- 8455 Fountain Ave Unit 409
- 8455 Fountain Ave Unit 414
- 1222 N Olive Dr Unit 311
- 1222 N Olive Dr Unit 213
- 1266 N Flores St
- 1228 N La Cienega Blvd Unit 102
- 1228 N La Cienega Blvd Unit 203
- 1221 N Kings Rd Unit 207
- 1221 N Kings Rd Unit 104
- 1221 N Kings Rd Unit 307
- 1210 N Kings Rd Unit 101
- 1253 N Sweetzer Ave
- 1377 Miller Place
- 8490 Fountain Ave Unit 306
- 8420 W Sunset Blvd Unit 306
- 8420 W Sunset Blvd Unit 804
- 8420 W Sunset Blvd Unit 803
- 8420 W Sunset Blvd Unit 107
- 8420 W Sunset Blvd Unit 505
- 8420 W Sunset Blvd Unit 801
- 8420 W Sunset Blvd Unit 408
- 8420 W Sunset Blvd Unit 501
- 8420 W Sunset Blvd Unit 502
- 8420 W Sunset Blvd Unit 605
- 8420 W Sunset Blvd Unit 601
- 8420 W Sunset Blvd Unit 506
- 8420 W Sunset Blvd Unit 701
- 8420 W Sunset Blvd Unit 405
- 8420 W Sunset Blvd Unit 705
- 8420 W Sunset Blvd Unit 504
- 8420 W Sunset Blvd Unit 404
- 8420 W Sunset Blvd Unit 603
- 8420 W Sunset Blvd Unit 606
- 8420 W Sunset Blvd Unit 608
