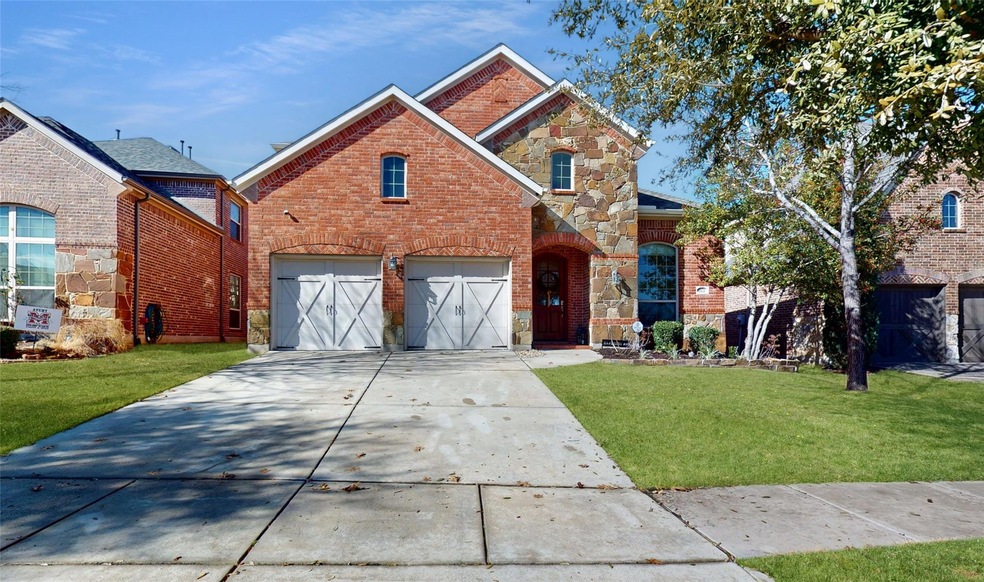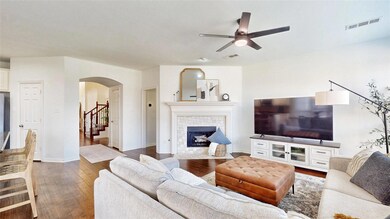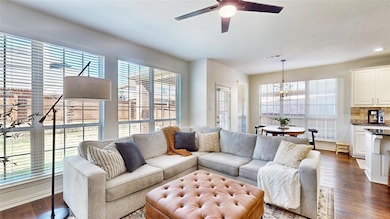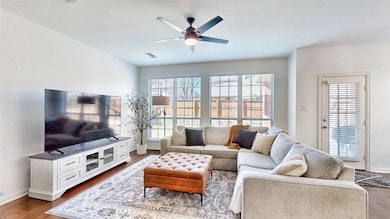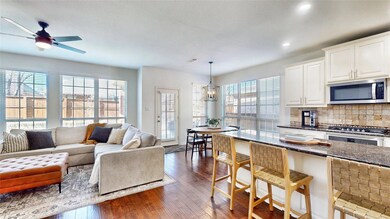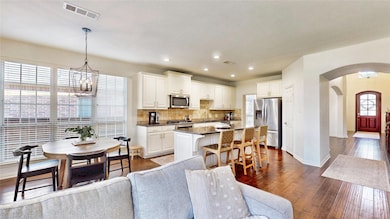
8421 Bayberry Ave Lantana, TX 76226
Highlights
- Golf Course Community
- Open Floorplan
- Traditional Architecture
- Blanton Elementary School Rated A-
- Vaulted Ceiling
- Wood Flooring
About This Home
As of May 2025Beautifully updated 2-story in Bandera with brick and stone elevation! Mature trees and recent landscaping highlight the drive-up appeal of this home! Inside you will find 4 bedrooms, 3.5 baths, formal dining area, and 2-car garage! Upgrades and amenities include rich hardwood flooring throughout main living areas, entire home painted February 2025, new tankless water heater 2025, new roof May 2024, new carpeting February 2024, new AC 2024, and MORE! A dedicated study just off the entry with French doors provides a quiet work space. Gourmet kitchen overlooks the spacious family room and boasts granite countertops with a tumbled stone backsplash, large island with breakfast bar, gas cooktop, and eat-in area. Primary bedroom with bay window area offers a luxurious ensuite with dual vanities, jetted garden tub, and walk-in closet. Two bedrooms sharing a Jack and Jill bath, a large game room, and additional bedroom with full hall bath round out the second level. Huge backyard offers a convenient covered patio area perfect for grilling and entertaining!
Last Agent to Sell the Property
Your Home Free LLC Brokerage Phone: (972) 317-5900 License #0505348 Listed on: 03/05/2025
Home Details
Home Type
- Single Family
Est. Annual Taxes
- $11,636
Year Built
- Built in 2009
Lot Details
- 6,273 Sq Ft Lot
- Wood Fence
- Landscaped
- Interior Lot
- Sprinkler System
- Few Trees
- Private Yard
- Back Yard
HOA Fees
- $121 Monthly HOA Fees
Parking
- 2 Car Attached Garage
- Inside Entrance
- Front Facing Garage
- Garage Door Opener
- Driveway
Home Design
- Traditional Architecture
- Brick Exterior Construction
- Slab Foundation
- Shingle Roof
- Composition Roof
Interior Spaces
- 3,308 Sq Ft Home
- 2-Story Property
- Open Floorplan
- Built-In Features
- Vaulted Ceiling
- Ceiling Fan
- Window Treatments
- Bay Window
- Family Room with Fireplace
- Living Room with Fireplace
- Fire and Smoke Detector
- Washer and Electric Dryer Hookup
Kitchen
- Eat-In Kitchen
- Gas Oven or Range
- Gas Cooktop
- <<microwave>>
- Dishwasher
- Kitchen Island
- Granite Countertops
- Disposal
Flooring
- Wood
- Carpet
- Ceramic Tile
Bedrooms and Bathrooms
- 4 Bedrooms
- Walk-In Closet
Outdoor Features
- Covered patio or porch
- Exterior Lighting
- Rain Gutters
Schools
- Annie Webb Blanton Elementary School
- Guyer High School
Utilities
- Central Heating and Cooling System
- Heating System Uses Natural Gas
- Tankless Water Heater
- High Speed Internet
- Cable TV Available
Listing and Financial Details
- Legal Lot and Block 32 / 23B
- Assessor Parcel Number R529282
Community Details
Overview
- Association fees include all facilities, management, ground maintenance
- Insight Association Mgmt Association
- Bandera Add Subdivision
Recreation
- Golf Course Community
- Tennis Courts
- Community Playground
- Community Pool
- Park
Ownership History
Purchase Details
Home Financials for this Owner
Home Financials are based on the most recent Mortgage that was taken out on this home.Purchase Details
Home Financials for this Owner
Home Financials are based on the most recent Mortgage that was taken out on this home.Purchase Details
Home Financials for this Owner
Home Financials are based on the most recent Mortgage that was taken out on this home.Purchase Details
Home Financials for this Owner
Home Financials are based on the most recent Mortgage that was taken out on this home.Purchase Details
Home Financials for this Owner
Home Financials are based on the most recent Mortgage that was taken out on this home.Similar Homes in the area
Home Values in the Area
Average Home Value in this Area
Purchase History
| Date | Type | Sale Price | Title Company |
|---|---|---|---|
| Deed | -- | Freedom Title | |
| Deed | -- | Title Partners L | |
| Vendors Lien | -- | Allegiance Title | |
| Vendors Lien | -- | Allegiance Title | |
| Vendors Lien | -- | Reunion Title |
Mortgage History
| Date | Status | Loan Amount | Loan Type |
|---|---|---|---|
| Open | $427,425 | New Conventional | |
| Previous Owner | $502,425 | New Conventional | |
| Previous Owner | $375,290 | Purchase Money Mortgage | |
| Previous Owner | $333,900 | Stand Alone First | |
| Previous Owner | $219,000 | New Conventional | |
| Previous Owner | $223,900 | New Conventional | |
| Previous Owner | $26,495 | Purchase Money Mortgage | |
| Previous Owner | $211,965 | Purchase Money Mortgage |
Property History
| Date | Event | Price | Change | Sq Ft Price |
|---|---|---|---|---|
| 05/19/2025 05/19/25 | Sold | -- | -- | -- |
| 04/28/2025 04/28/25 | Pending | -- | -- | -- |
| 04/28/2025 04/28/25 | For Sale | $569,900 | 0.0% | $172 / Sq Ft |
| 04/08/2025 04/08/25 | Price Changed | $569,900 | -0.9% | $172 / Sq Ft |
| 04/03/2025 04/03/25 | Price Changed | $574,900 | -0.7% | $174 / Sq Ft |
| 03/05/2025 03/05/25 | For Sale | $579,000 | +5.3% | $175 / Sq Ft |
| 10/11/2024 10/11/24 | Sold | -- | -- | -- |
| 09/21/2024 09/21/24 | Pending | -- | -- | -- |
| 07/18/2024 07/18/24 | Price Changed | $550,000 | -8.3% | $166 / Sq Ft |
| 04/23/2024 04/23/24 | Price Changed | $600,000 | -3.2% | $181 / Sq Ft |
| 02/22/2024 02/22/24 | Price Changed | $619,900 | +3.3% | $187 / Sq Ft |
| 02/21/2024 02/21/24 | Price Changed | $600,000 | -3.2% | $181 / Sq Ft |
| 02/15/2024 02/15/24 | For Sale | $619,900 | +65.3% | $187 / Sq Ft |
| 08/29/2019 08/29/19 | Sold | -- | -- | -- |
| 08/12/2019 08/12/19 | Pending | -- | -- | -- |
| 08/09/2019 08/09/19 | For Sale | $375,000 | -1.3% | $113 / Sq Ft |
| 11/17/2017 11/17/17 | Sold | -- | -- | -- |
| 10/29/2017 10/29/17 | Pending | -- | -- | -- |
| 09/27/2017 09/27/17 | For Sale | $379,900 | -- | $115 / Sq Ft |
Tax History Compared to Growth
Tax History
| Year | Tax Paid | Tax Assessment Tax Assessment Total Assessment is a certain percentage of the fair market value that is determined by local assessors to be the total taxable value of land and additions on the property. | Land | Improvement |
|---|---|---|---|---|
| 2024 | $11,636 | $564,000 | $125,080 | $438,920 |
| 2023 | $12,377 | $607,000 | $117,465 | $489,535 |
| 2022 | $11,675 | $506,750 | $93,810 | $412,940 |
| 2021 | $10,178 | $408,349 | $75,048 | $333,301 |
| 2020 | $10,148 | $391,027 | $75,048 | $315,979 |
| 2019 | $10,551 | $388,538 | $75,048 | $313,490 |
| 2018 | $10,306 | $371,000 | $75,048 | $295,952 |
| 2017 | $10,401 | $372,995 | $75,048 | $297,947 |
| 2016 | $9,898 | $354,978 | $64,104 | $293,520 |
| 2015 | $8,678 | $322,707 | $64,104 | $258,603 |
| 2013 | -- | $288,000 | $64,104 | $223,896 |
Agents Affiliated with this Home
-
William Nelson
W
Seller's Agent in 2025
William Nelson
Your Home Free LLC
(972) 529-8690
51 in this area
1,182 Total Sales
-
Shannon Patterson

Buyer's Agent in 2025
Shannon Patterson
Coldwell Banker Apex, REALTORS
(214) 799-5266
2 in this area
181 Total Sales
-
Kurt Buehler

Seller's Agent in 2024
Kurt Buehler
Keller Williams Realty-FM
(972) 754-0500
11 in this area
280 Total Sales
-
Michelle Smith-Taylor

Seller's Agent in 2019
Michelle Smith-Taylor
Coldwell Banker Realty
(469) 964-9480
31 Total Sales
-
Russell Rhodes

Seller's Agent in 2017
Russell Rhodes
Berkshire HathawayHS PenFed TX
(972) 349-5557
117 in this area
2,203 Total Sales
Map
Source: North Texas Real Estate Information Systems (NTREIS)
MLS Number: 20862310
APN: R529282
- 1425 Burnett Dr
- 8313 Bayberry Ave
- 1651 Meadows Ave
- 1305 Bluebell Ave
- 8217 Cholla Blvd
- 1141 Noble Ave
- 8744 Dayton Dr
- 1321 Verbena Ln
- 1060 Metalmark Ct
- 1232 Grant Ave
- 1244 Grant Ave
- 1221 Grant Ave
- 1431 Bonham Pkwy
- 1208 Claire St
- 120 Quiet Hill Cir
- 8161 Watson Rd
- 1236 Claire St
- 1390 Bonham Pkwy
- 9100 Leland Dr
- TBD Copper Canyon Rd
