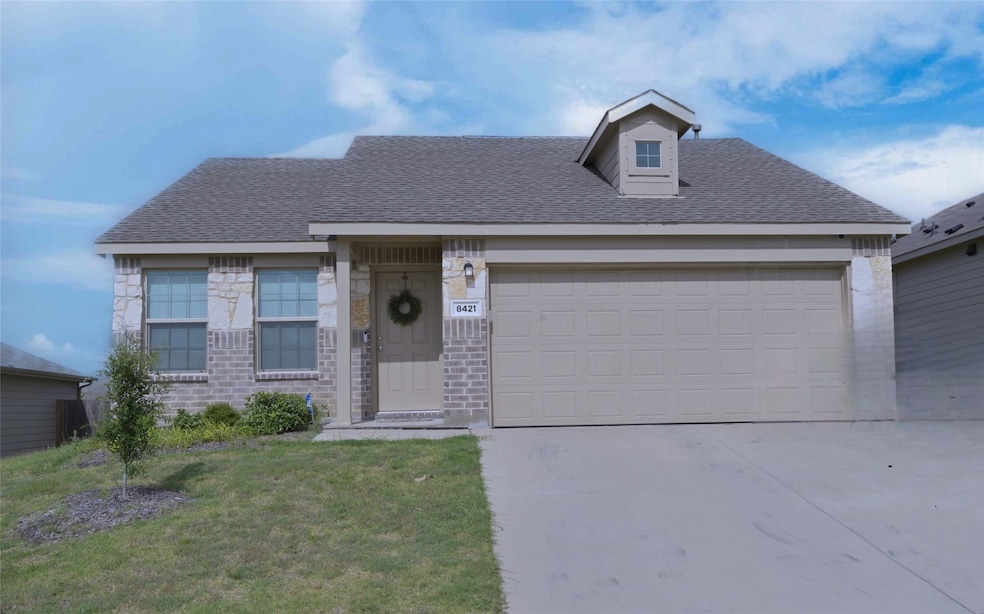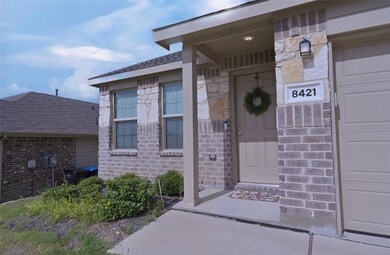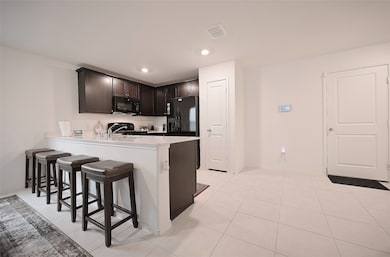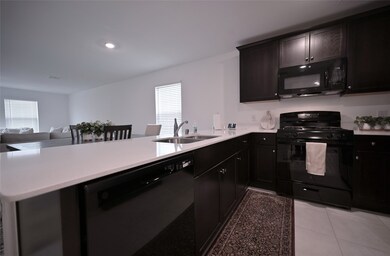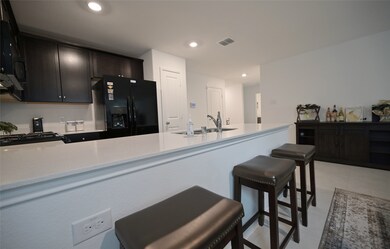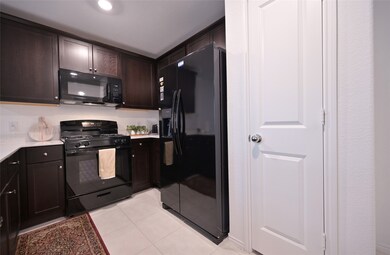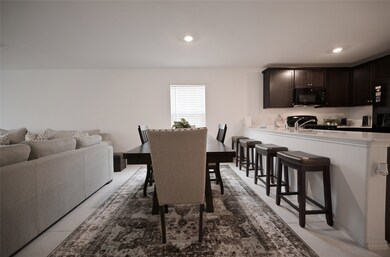
8421 Fawn Creek Dr Fort Worth, TX 76123
Primrose Crossing NeighborhoodEstimated payment $2,247/month
Highlights
- Open Floorplan
- Community Pool
- 2 Car Attached Garage
- Traditional Architecture
- Covered patio or porch
- Interior Lot
About This Home
FABULOUS FORT WORTH HOME within walking distance to the amazing Amenity Center with Pool, Splash Pond, Pergola covered sitting area, lounging area, Playground and Picnic area too!! LOOKING FOR YOUR FIRST HOME, INVESTMENT PROPERTY or DOWN SIZING? LOOK NO FURTHER!! This beautiful, spotless open Living-Dining-Kitchen Floorplan is carpet free with extended tiled floors, neutral painted walls and window blinds throughout! Large Chef's Kitchen with quartz countertops and backsplash, wide four seat Breakfast Bar, abundant cabinet and counter space, deep stainless steel sink, 4 burner gas cooktop Range, built-in Microwave, Dishwasher and nice sized Pantry. Kitchen opens to a bright Dining area and spacious Living large enough to accommodate even a family sectional. Separate Laundry Room with handy drip dry rod and storage shelf. Nice split Bedroom arrangement with private main Bedroom at the rear of the Home with large walk-in closet, wide bath vanity and tub-shower combination. Hall linen closet and front 3rd Bedroom, a great optional in-home Office, Guest Room or Work out area. Large 6 foot privacy fenced backyard and more in this well established Neighborhood! Short commute to Schools, including nearby Charter Schools, Chisholm Trail Parkway, downtown Fort Worth, Shopping, Dining, numerous entertainment and employment options like Lockheed Martin, Harbison Fischer Oil, Aztec Manufacturing and so much more! Schedule your Showing today!
Listing Agent
Century 21 Mike Bowman, Inc. Brokerage Phone: 817-354-7653 License #0353405 Listed on: 07/03/2025

Home Details
Home Type
- Single Family
Est. Annual Taxes
- $6,619
Year Built
- Built in 2022
Lot Details
- 5,576 Sq Ft Lot
- Lot Dimensions are 50x110x51x110
- Wood Fence
- Landscaped
- Interior Lot
- Back Yard
HOA Fees
- $40 Monthly HOA Fees
Parking
- 2 Car Attached Garage
- Front Facing Garage
- Garage Door Opener
Home Design
- Traditional Architecture
- Brick Exterior Construction
- Slab Foundation
- Composition Roof
Interior Spaces
- 1,515 Sq Ft Home
- 1-Story Property
- Open Floorplan
- Ceiling Fan
- Window Treatments
- Ceramic Tile Flooring
- Washer and Electric Dryer Hookup
Kitchen
- Built-In Gas Range
- Microwave
- Dishwasher
- Disposal
Bedrooms and Bathrooms
- 3 Bedrooms
- Walk-In Closet
- 2 Full Bathrooms
Home Security
- Carbon Monoxide Detectors
- Fire and Smoke Detector
Outdoor Features
- Covered patio or porch
Schools
- June W Davis Elementary School
- North Crowley High School
Utilities
- Cooling Available
- Central Heating
- Cable TV Available
Listing and Financial Details
- Legal Lot and Block 28 / 18
- Assessor Parcel Number 42748737
Community Details
Overview
- Association fees include all facilities, management
- Llano Springs Association
- Primrose Xing Ph 5 Subdivision
Recreation
- Community Playground
- Community Pool
Map
Home Values in the Area
Average Home Value in this Area
Tax History
| Year | Tax Paid | Tax Assessment Tax Assessment Total Assessment is a certain percentage of the fair market value that is determined by local assessors to be the total taxable value of land and additions on the property. | Land | Improvement |
|---|---|---|---|---|
| 2024 | $4,207 | $271,643 | $70,000 | $201,643 |
| 2023 | $4,705 | $287,833 | $70,000 | $217,833 |
| 2022 | $1,353 | $49,000 | $49,000 | $0 |
Property History
| Date | Event | Price | Change | Sq Ft Price |
|---|---|---|---|---|
| 07/21/2025 07/21/25 | Price Changed | $298,750 | -0.4% | $197 / Sq Ft |
| 07/03/2025 07/03/25 | For Sale | $299,900 | -- | $198 / Sq Ft |
Purchase History
| Date | Type | Sale Price | Title Company |
|---|---|---|---|
| Special Warranty Deed | -- | Lennar Title |
Mortgage History
| Date | Status | Loan Amount | Loan Type |
|---|---|---|---|
| Open | $285,999 | VA |
Similar Homes in the area
Source: North Texas Real Estate Information Systems (NTREIS)
MLS Number: 20989352
APN: 42748737
- 8400 Fawn Creek Dr
- 8321 Bell Ridge Ln
- 6800 W Risinger Rd
- 8520 Pinewood Dr
- 8420 High Garden St
- 8329 Grand Oak Rd
- 8308 High Robin Ave
- 6129 True Vine Rd
- 6712 Stony Point Rd
- 6113 True Vine Rd
- 6417 Belhaven Dr
- 6112 Fall Creek Ln
- 6101 Fall Creek Ln
- 6444 Dove Chase Ln
- 6100 Fall Creek Ln
- 8605 Paper Birch Ln
- 6524 Dove Chase Ln
- 5920 Pansy Rd
- 8645 Thicket Ridge St
- 8376 Blue Periwinkle Ln
- 8432 Fawn Creek Dr
- 8445 Fawn Creek Dr
- 8508 Grand Oak Rd
- 8400 Holw Bnd St
- 8413 High Robin Ave
- 6100 True Vine Rd
- 6112 Fall Creek Ln
- 8436 Meadow Sweet Ln
- 8472 Gentian Dr
- 6636 Trail Guide Ln
- 5848 Burgundy Rose Dr
- 5832 Dew Plant Way
- 6704 Rockshire Dr
- 8473 Blue Violet Trail
- 8901 Brewer Blvd
- 8100 Brewer Blvd
- 9301 Brewer Blvd Unit 1309
- 9301 Brewer Blvd Unit 1204
- 9301 Brewer Blvd Unit 1101
- 9301 Brewer Blvd Unit 2306
