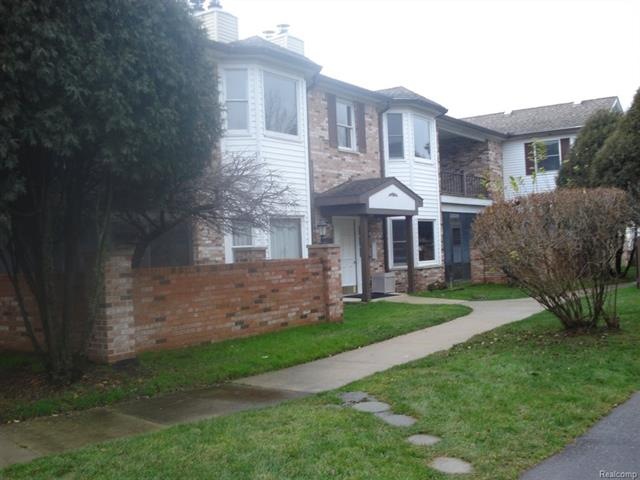
8421 Mathias Dr Unit 10 Grosse Ile, MI 48138
Estimated Value: $217,084 - $251,000
Highlights
- Above Ground Pool
- Ranch Style House
- Gas Fireplace
- Clubhouse
- Forced Air Heating System
About This Home
As of March 2017Spacious 3 bedroom 2 bath main floor condo. Large living room with gas fireplace. Doorwall to private patio. Swimming pool, club house, and tennis courts. Conveniently located near business district. Please give at least 24 hours notice to show - tenant occupied.
Last Agent to Sell the Property
Robert Pizzimenti
Century 21 Riverpointe License #6501288729 Listed on: 11/16/2016

Last Buyer's Agent
Rose Koval
Century 21 Riverpointe License #RCO-6501220244
Property Details
Home Type
- Condominium
Year Built
- Built in 1987
HOA Fees
- $290 Monthly HOA Fees
Parking
- Carport
Home Design
- Ranch Style House
- Brick Exterior Construction
- Slab Foundation
- Poured Concrete
Interior Spaces
- 1,568 Sq Ft Home
- Gas Fireplace
- Living Room with Fireplace
- Dishwasher
Bedrooms and Bathrooms
- 3 Bedrooms
- 2 Full Bathrooms
Laundry
- Dryer
- Washer
Pool
- Above Ground Pool
Utilities
- Forced Air Heating System
- Heating System Uses Natural Gas
Listing and Financial Details
- Assessor Parcel Number 73027110010000
- $3,660 Seller Concession
Community Details
Overview
- Wayne County Condo Sub Plan No 155 Subdivision
Amenities
- Clubhouse
Ownership History
Purchase Details
Home Financials for this Owner
Home Financials are based on the most recent Mortgage that was taken out on this home.Purchase Details
Home Financials for this Owner
Home Financials are based on the most recent Mortgage that was taken out on this home.Similar Homes in Grosse Ile, MI
Home Values in the Area
Average Home Value in this Area
Purchase History
| Date | Buyer | Sale Price | Title Company |
|---|---|---|---|
| Crane Ronald | $122,000 | Michigan Title Ins Agency In | |
| Crane Ronald | $122,000 | Michigan Title Ins Agency In | |
| Stewart S Scott | $107,000 | Michigan Title Insurance Age |
Mortgage History
| Date | Status | Borrower | Loan Amount |
|---|---|---|---|
| Open | Crane Ronald | $116,450 | |
| Closed | Crane Ronald | $118,340 |
Property History
| Date | Event | Price | Change | Sq Ft Price |
|---|---|---|---|---|
| 03/10/2017 03/10/17 | Sold | $122,000 | 0.0% | $78 / Sq Ft |
| 02/07/2017 02/07/17 | Pending | -- | -- | -- |
| 12/19/2016 12/19/16 | Price Changed | $122,000 | -2.3% | $78 / Sq Ft |
| 11/16/2016 11/16/16 | For Sale | $124,900 | 0.0% | $80 / Sq Ft |
| 06/06/2013 06/06/13 | Rented | $1,200 | 0.0% | -- |
| 05/31/2013 05/31/13 | Sold | $107,000 | 0.0% | $60 / Sq Ft |
| 05/31/2013 05/31/13 | Under Contract | -- | -- | -- |
| 05/31/2013 05/31/13 | For Rent | $1,200 | 0.0% | -- |
| 05/14/2013 05/14/13 | Pending | -- | -- | -- |
| 12/17/2012 12/17/12 | For Sale | $129,000 | -- | $72 / Sq Ft |
Tax History Compared to Growth
Tax History
| Year | Tax Paid | Tax Assessment Tax Assessment Total Assessment is a certain percentage of the fair market value that is determined by local assessors to be the total taxable value of land and additions on the property. | Land | Improvement |
|---|---|---|---|---|
| 2024 | $1,121 | $82,900 | $0 | $0 |
| 2023 | $1,282 | $74,400 | $0 | $0 |
| 2022 | $2,989 | $69,000 | $0 | $0 |
| 2021 | $2,891 | $66,200 | $0 | $0 |
| 2019 | $2,832 | $62,700 | $0 | $0 |
| 2018 | $1,249 | $62,800 | $0 | $0 |
| 2017 | $2,652 | $57,900 | $0 | $0 |
| 2016 | $3,138 | $56,500 | $0 | $0 |
| 2015 | $4,999 | $52,000 | $0 | $0 |
| 2013 | -- | $48,200 | $0 | $0 |
| 2012 | $1,497 | $46,800 | $12,000 | $34,800 |
Agents Affiliated with this Home
-
R
Seller's Agent in 2017
Robert Pizzimenti
Century 21 Riverpointe
(734) 671-3020
6 in this area
8 Total Sales
-

Buyer's Agent in 2017
Rose Koval
Century 21 Riverpointe
(734) 281-3003
-

Buyer's Agent in 2013
Judy Cemer
Century 21 Riverpointe
(734) 558-4752
10 in this area
82 Total Sales
Map
Source: Realcomp
MLS Number: 216110291
APN: 73-027-11-0010-000
- 8449 Mathias Dr Unit 17
- 8533 Mathias Dr Unit 35
- 25064 Hazelnut Ct
- 8187 Grays Dr Unit B3
- 8095 Colony Dr Unit 23
- 8127 Colony Dr Unit 21
- 25155 Dallas Dr
- 24111 Meridian Rd Unit 116
- 8269 Bellevue Rd
- Vacant Fourth
- 25438 4th St
- 25486 8th St
- 0000 Island
- 24530 Hickory Dr
- 8820 Thorntree Dr
- 24535 Halley Crescent Dr
- 8842 Thorntree Dr
- 24356 E River Rd Unit 13
- 00000 Magnolia Ln
- Lot 503 Gi Pkwy
- 8421 Mathias Dr Unit 10
- 8421 Mathias Dr Unit 15
- 8421 Mathias Dr Unit 16
- 8421 Mathias Dr Unit 14
- 8421 Mathias Dr Unit 13
- 8421 Mathias Dr Unit 12
- 8421 Mathias Dr Unit 11
- 8421 Mathias Dr Unit 10
- 8421 Mathias Dr Unit 9
- 8421 Mathias Dr Unit 2 14
- 8421 Mathias Dr Unit 8421 11
- 8421 Mathias Dr Unit 2 15
- 8421 Mathias Dr
- 8393 Mathias Dr Unit Bldg-Unit
- 8393 Mathias Dr Unit 8
- 8393 Mathias Dr Unit 2
- 8393 Mathias Dr Unit 5
- 8393 Mathias Dr Unit 7
- 8393 Mathias Dr Unit 6
- 8393 Mathias Dr Unit 4
